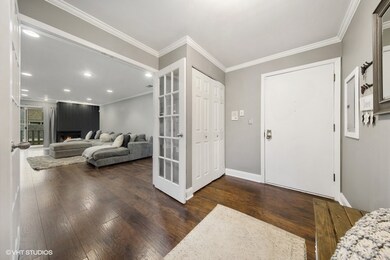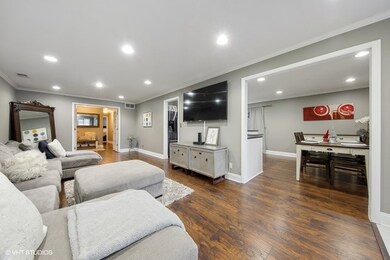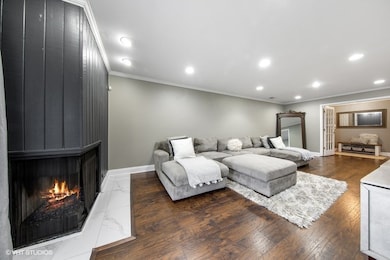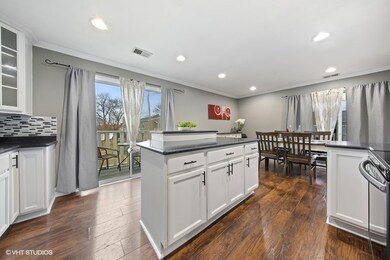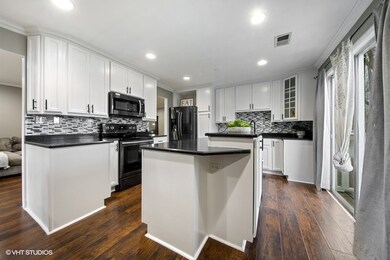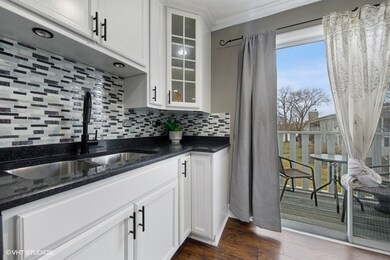
1470 Stonebridge Trail Unit 2-4 Wheaton, IL 60189
West Wheaton NeighborhoodHighlights
- Attached Garage
- Entrance Foyer
- Gas Log Fireplace
- Madison Elementary School Rated A
- Central Air
About This Home
As of March 2025Premier condo near shopping and award winning schools with gorgeous pond views! Beautiful, updated home with an expansive entry way with French doors that welcomes you to open concept living. Enjoy the gas fireplace and water views from your large living room that flows to the dining area and gourmet, custom kitchen with high-end, stainless steel appliances and granite countertops. A big center island and tons of storage make this a chef's dream. Two balconies allow for great outdoor entertainment. All three bedrooms feature brand new carpet and today's popular paint colors.. The large primary bedroom boasts a large walk-in closet with an updated en suite bathroom. With an extra storage unit in building, 1 car garage parking plus designated spot in front on building, luxury vinyl flooring throughout, ceiling fans in each room, as well as a Pottery Barn inspired 2nd bathroom. Assessments include most of your utilities. laundry room is right out your door but can be added inside the condo in large primary walk in closet. This condo is ready to be called home.
Last Agent to Sell the Property
@properties Christie's International Real Estate License #475169167

Property Details
Home Type
- Condominium
Est. Annual Taxes
- $3,573
Year Built
- 1973
HOA Fees
- $632 per month
Parking
- Attached Garage
- Parking Included in Price
- Garage Is Owned
Home Design
- Vinyl Siding
- Cedar
Interior Spaces
- Primary Bathroom is a Full Bathroom
- Gas Log Fireplace
- Entrance Foyer
Utilities
- Central Air
- Heating System Uses Gas
- Lake Michigan Water
Community Details
- Pets Allowed
Listing and Financial Details
- Homeowner Tax Exemptions
Map
Home Values in the Area
Average Home Value in this Area
Property History
| Date | Event | Price | Change | Sq Ft Price |
|---|---|---|---|---|
| 03/11/2025 03/11/25 | Sold | $270,000 | -1.8% | $186 / Sq Ft |
| 02/07/2025 02/07/25 | Pending | -- | -- | -- |
| 01/02/2025 01/02/25 | For Sale | $275,000 | +37.5% | $190 / Sq Ft |
| 01/25/2021 01/25/21 | Sold | $200,000 | 0.0% | $138 / Sq Ft |
| 12/27/2020 12/27/20 | Pending | -- | -- | -- |
| 12/26/2020 12/26/20 | For Sale | $200,000 | +9.3% | $138 / Sq Ft |
| 06/13/2014 06/13/14 | Sold | $183,000 | -3.6% | $126 / Sq Ft |
| 04/19/2014 04/19/14 | Pending | -- | -- | -- |
| 04/16/2014 04/16/14 | For Sale | $189,900 | -- | $131 / Sq Ft |
Tax History
| Year | Tax Paid | Tax Assessment Tax Assessment Total Assessment is a certain percentage of the fair market value that is determined by local assessors to be the total taxable value of land and additions on the property. | Land | Improvement |
|---|---|---|---|---|
| 2023 | $3,573 | $60,720 | $4,900 | $55,820 |
| 2022 | $3,291 | $53,380 | $4,990 | $48,390 |
| 2021 | $3,273 | $52,110 | $4,870 | $47,240 |
| 2020 | $3,260 | $51,620 | $4,820 | $46,800 |
| 2019 | $3,178 | $50,250 | $4,690 | $45,560 |
| 2018 | $2,906 | $46,000 | $4,290 | $41,710 |
| 2017 | $2,652 | $41,620 | $3,880 | $37,740 |
| 2016 | $2,603 | $39,950 | $3,720 | $36,230 |
| 2015 | $2,568 | $38,110 | $3,550 | $34,560 |
| 2014 | $3,158 | $44,830 | $4,170 | $40,660 |
| 2013 | $3,078 | $44,960 | $4,180 | $40,780 |
Mortgage History
| Date | Status | Loan Amount | Loan Type |
|---|---|---|---|
| Open | $150,000 | New Conventional | |
| Previous Owner | $160,000 | New Conventional | |
| Previous Owner | $169,120 | Purchase Money Mortgage | |
| Previous Owner | $42,280 | Stand Alone Second | |
| Previous Owner | $150,000 | Credit Line Revolving |
Deed History
| Date | Type | Sale Price | Title Company |
|---|---|---|---|
| Warranty Deed | $270,000 | Baird & Warner Title | |
| Warranty Deed | $200,000 | Chicago Title | |
| Warranty Deed | $183,000 | Carrington Title Partners Ll | |
| Warranty Deed | $211,500 | Attorneys Title Guaranty Fun | |
| Interfamily Deed Transfer | -- | None Available | |
| Warranty Deed | $105,000 | -- |
Similar Homes in Wheaton, IL
Source: Midwest Real Estate Data (MRED)
MLS Number: MRD10958801
APN: 05-19-413-039
- 1440 Stonebridge Cir Unit J6
- 1526 Stonebridge Trail Unit 1-1
- 2099 Creekside Dr Unit 1-1
- 1495 S County Farm Rd Unit 2-3
- 1475 S County Farm Rd Unit 1-4
- 2111 Belleau Woods Ct
- 2028 Creekside Dr
- 1407 Belleau Woods Ct
- 2122 Fox Run Unit 3182
- 2033 Wexford Cir
- 1635 Orth Dr
- 1S420 Shaffner Rd
- 27W020 Walz Way
- 7 Muirfield Cir
- 1502 Mayo Ave
- 1927 Ardmore Ln Unit D
- 1718 Ennis Ln Unit 83D
- 2059 W Roosevelt Rd
- 1701 Grosvenor Cir Unit C
- 849 Kilkenny Dr Unit D

