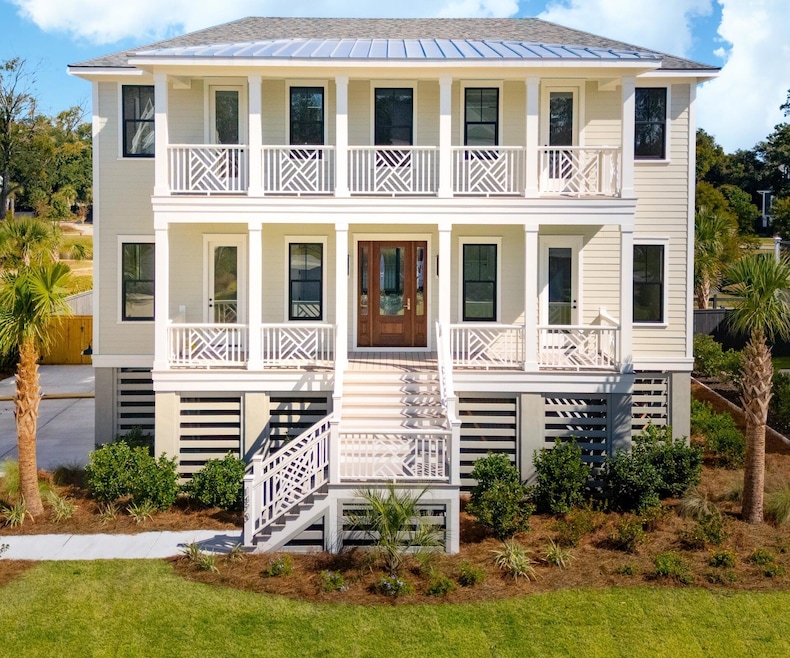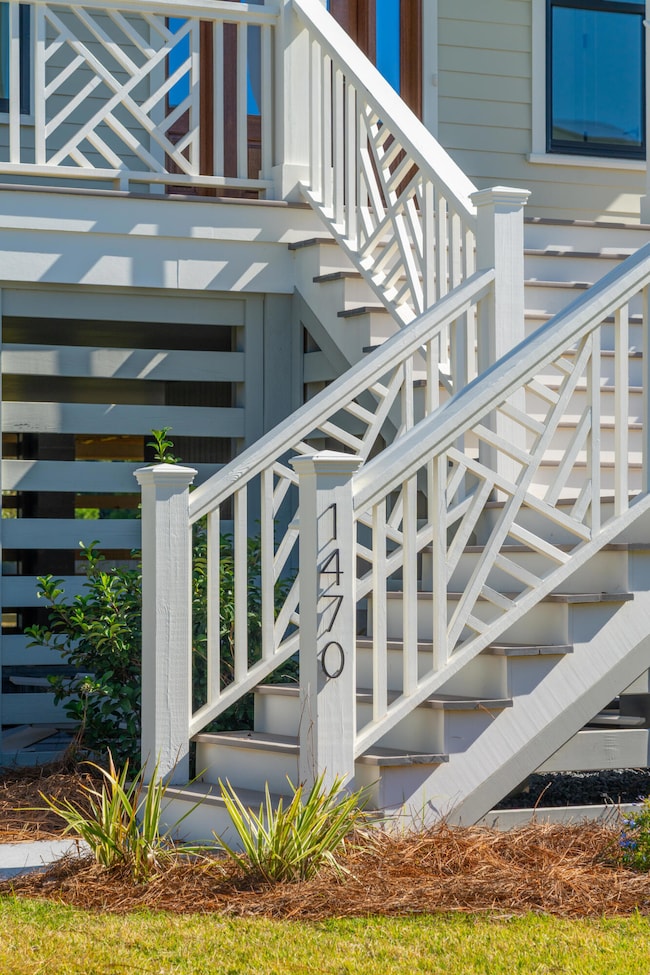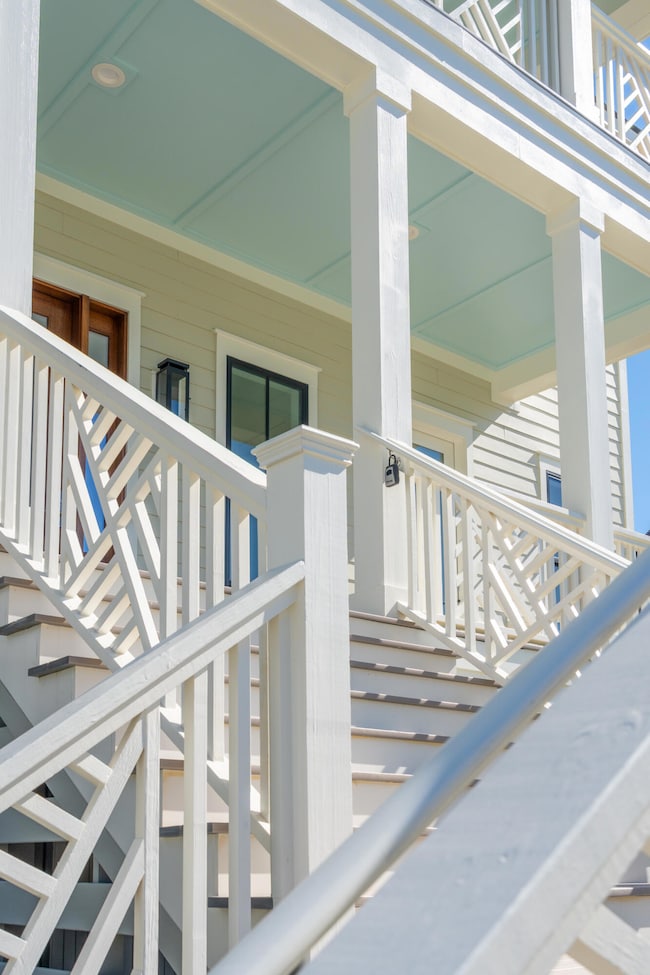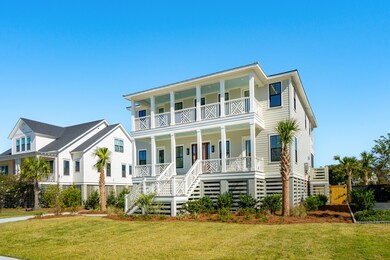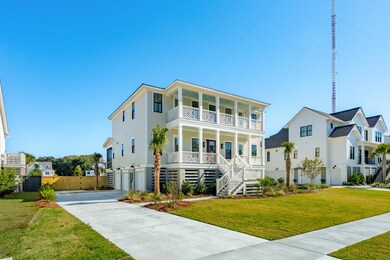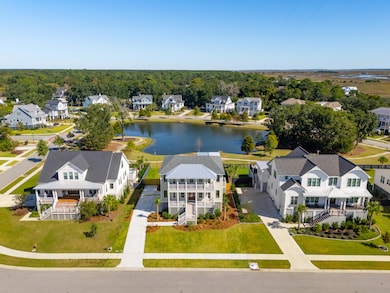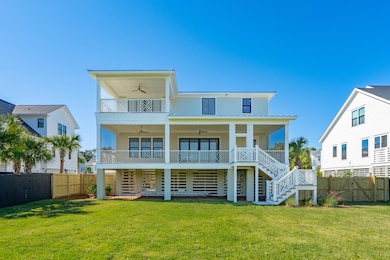1470 Tomato Farm Cir Mount Pleasant, SC 29464
Rifle Range NeighborhoodEstimated payment $15,438/month
Highlights
- Boat Dock
- Under Construction
- Pond
- Mamie Whitesides Elementary School Rated A
- Contemporary Architecture
- Wood Flooring
About This Home
LAST NEW CONSRUCTION HOME IN HEIRLOOM LANDING! Welcome to your exquisite, brand new modern coastal home! This fully elevated plan features 4 bedrooms, a spacious family room, a 3-stop elevator, a large owner's suite, a gourmet kitchen with a 42-inch built-in refrigerator, a 48-inch Pro GE Monogram gas range with griddle, maple soft close cabinets, impact-resistant glass windows, a tankless water heater, AZEK decking, quartz countertops, a screened-in rear porch, a pot filler in the kitchen, a fenced-in backyard, detailed trim work throughout, built-in bookshelves in great room, and car charging station in the garage, among many other features. This is the last new home opportunity in Heirloom Landing and it is currently under constructio
Home Details
Home Type
- Single Family
Est. Annual Taxes
- $5,847
Year Built
- Built in 2025 | Under Construction
Lot Details
- 0.28 Acre Lot
- Level Lot
- Irrigation
HOA Fees
- $175 Monthly HOA Fees
Parking
- 3 Car Garage
- Garage Door Opener
Home Design
- Contemporary Architecture
- Traditional Architecture
- Raised Foundation
- Architectural Shingle Roof
- Fiberglass Roof
Interior Spaces
- 3,600 Sq Ft Home
- 2-Story Property
- Elevator
- Smooth Ceilings
- High Ceiling
- Thermal Windows
- Insulated Doors
- Family Room
- Formal Dining Room
- Bonus Room
- Storm Windows
Kitchen
- Double Oven
- Gas Cooktop
- Range Hood
- Microwave
- Dishwasher
- Disposal
Flooring
- Wood
- Ceramic Tile
Bedrooms and Bathrooms
- 4 Bedrooms
- Walk-In Closet
Laundry
- Laundry Room
- Washer Hookup
Outdoor Features
- Shared Dock
- Pond
- Screened Patio
- Front Porch
Schools
- Mamie Whitesides Elementary School
- Moultrie Middle School
- Lucy Beckham High School
Utilities
- Central Heating and Cooling System
- Heating System Uses Natural Gas
Community Details
Overview
- Built by Coastal Premier Homes
- Heirloom Landing Subdivision
Recreation
- Boat Dock
- Park
- Trails
Map
Home Values in the Area
Average Home Value in this Area
Tax History
| Year | Tax Paid | Tax Assessment Tax Assessment Total Assessment is a certain percentage of the fair market value that is determined by local assessors to be the total taxable value of land and additions on the property. | Land | Improvement |
|---|---|---|---|---|
| 2024 | $5,728 | $23,640 | $0 | $0 |
| 2023 | $5,847 | $21,000 | $0 | $0 |
| 2022 | $4,803 | $21,000 | $0 | $0 |
| 2021 | $4,800 | $21,000 | $0 | $0 |
| 2020 | $0 | $0 | $0 | $0 |
Property History
| Date | Event | Price | List to Sale | Price per Sq Ft |
|---|---|---|---|---|
| 09/09/2025 09/09/25 | For Sale | $2,799,000 | -- | $791 / Sq Ft |
Purchase History
| Date | Type | Sale Price | Title Company |
|---|---|---|---|
| Special Warranty Deed | $393,595 | None Listed On Document | |
| Special Warranty Deed | $393,595 | None Listed On Document | |
| Special Warranty Deed | $370,000 | None Listed On Document | |
| Deed | $6,000,000 | None Available |
Mortgage History
| Date | Status | Loan Amount | Loan Type |
|---|---|---|---|
| Previous Owner | $191,000 | Balloon |
Source: CHS Regional MLS
MLS Number: 25020531
APN: 560-09-00-327
- 1180 Island View Dr
- 1160 Island View Dr
- 1333 Scotts Creek Cir
- 1437 Scotts Creek Cir
- 1316 Scotts Creek Cir
- 1453 Pine Island View
- 1418 Inland Creek Way
- 1107 Port Harbor Ct
- 1138 Lee Shore Ln
- 1310 Pilsdon Crest
- 1214 Canvasback Ct
- 1481 N Center St Unit 1704
- 1481 N Center St Unit 1803
- 1481 N Center St Unit 1908
- 1602 Charlotte G Cir
- 1481 Center Street Extension Unit 302
- 1453 N Point Ln
- 1415 Cardiff Rd
- 1313 Old Colony Rd
- 1345 Langford Rd
- 1237 Llewellyn Rd
- 1481 Center Street Extension Unit 1305
- 1481 Center St Extension Unit Bay Club 1305
- 1053 Rifle Range Rd
- 1001 Boopa Ln
- 954 Key Colony Ct
- 1397 Lettered Olive Ln Unit ID1344183P
- 1280 Appling Dr
- 930 Blackrail Ct Unit B
- 1137 Oakleaf Dr
- 1208 Cadberry Ct
- 1438 Goblet Ave
- 1600 Long Grove Dr Unit 115
- 744 Gate Post Dr
- 1156 Russell Dr Unit 25
- 1201 Central Haven Dr
- 933 S Shem Dr
- 1500 Old Village Dr
- 1610 Florentia St
- 662 Poaug Ln
