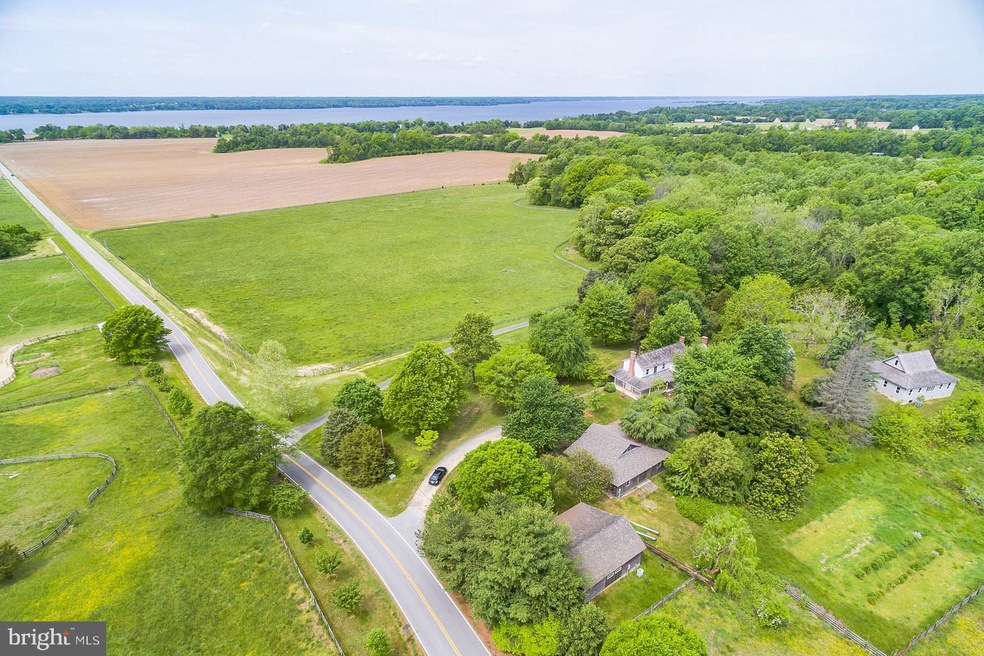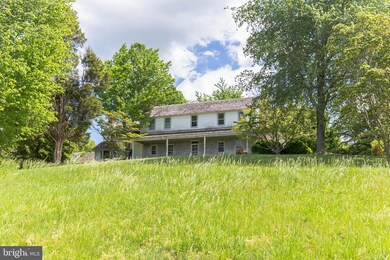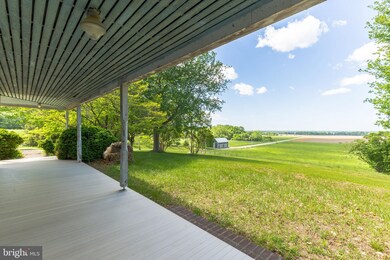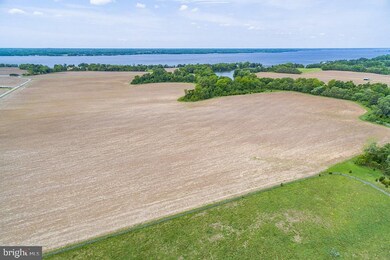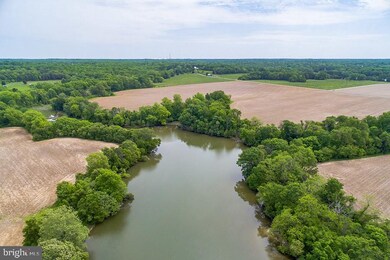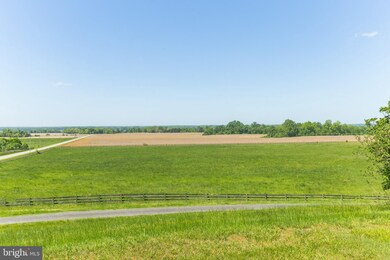
Estimated Value: $229,006 - $281,000
Highlights
- 300 Feet of Waterfront
- Access to Tidal Water
- Fishing Allowed
- Private Dock Site
- Horses Allowed On Property
- Panoramic View
About This Home
As of May 2020PRESTON. Historic Federal period waterfront farm has 18th century residence with multiple out buildings. Home overlooks our majestic Patuxent River and its sunsets. Stunning 115 acre farm is prime for restoration, equestrian uses. Enjoy goose, duck, deer & wild turkey hunting and farming. Crop farmer lease keeps agricultural status active for reduced taxation. Sold AS IS, where is. Preservation covenant. Sweeping vistas, access to Mears Cove. Drive along the shoreline and walk out to various pointsof access for potential private pier on cove. Waterfowl hunting is excellent. Must call listing agent for accessto all buildings. This is sold AS IS, where is. Water frontage is approximate. FFD zoning. Known as Lots E and F. See supporting documents on MLS.
Last Agent to Sell the Property
Berkshire Hathaway HomeServices PenFed Realty License #17858 Listed on: 09/25/2019

Last Buyer's Agent
Berkshire Hathaway HomeServices PenFed Realty License #17858 Listed on: 09/25/2019

Home Details
Home Type
- Single Family
Est. Annual Taxes
- $2,692
Year Built
- Built in 1850
Lot Details
- 115.77 Acre Lot
- 300 Feet of Waterfront
- Home fronts navigable water
- Creek or Stream
- Southwest Facing Home
- Cleared Lot
- Backs to Trees or Woods
- Historic Home
- Zoning described as Residential/Agricultural
Parking
- 3 Car Detached Garage
- 2 Open Parking Spaces
- Front Facing Garage
- Gravel Driveway
Property Views
- River
- Panoramic
- Scenic Vista
- Pasture
- Garden
Home Design
- Farmhouse Style Home
Interior Spaces
- 2,660 Sq Ft Home
- Property has 2 Levels
- 3 Fireplaces
- Wood Burning Fireplace
- Stone Fireplace
- Fireplace Mantel
- Dining Area
- Crawl Space
- Laundry on main level
Kitchen
- Gas Oven or Range
- Built-In Microwave
Bedrooms and Bathrooms
- 3 Main Level Bedrooms
Outdoor Features
- Access to Tidal Water
- Canoe or Kayak Water Access
- Private Water Access
- Personal Watercraft
- Swimming Allowed
- Private Dock Site
- Powered Boats Permitted
- Shed
- Storage Shed
- Outbuilding
- Wrap Around Porch
Schools
- Dowell Elementary School
- Mill Creek Middle School
- Patuxent High School
Utilities
- Heat Pump System
- Well
- Electric Water Heater
- On Site Septic
Additional Features
- Property is near a creek
- Horses Allowed On Property
Listing and Financial Details
- Tax Lot F
- Assessor Parcel Number 0501253025
Community Details
Overview
- No Home Owners Association
Recreation
- Fishing Allowed
Ownership History
Purchase Details
Purchase Details
Purchase Details
Purchase Details
Purchase Details
Similar Homes in Lusby, MD
Home Values in the Area
Average Home Value in this Area
Purchase History
| Date | Buyer | Sale Price | Title Company |
|---|---|---|---|
| Crane John T | $220,000 | None Available | |
| Wanamaker Properties Llc | $675,000 | Blue Crab Title | |
| Cove Point Natural Heritage Trust Inc | $1,250,000 | Commonwealth Land Title Ins | |
| Dominion Cove Point Lng Lp | $550,000 | None Available | |
| Crane John T | -- | -- |
Mortgage History
| Date | Status | Borrower | Loan Amount |
|---|---|---|---|
| Previous Owner | Crane John T | $300,000 | |
| Previous Owner | Crane John T | $1,982,500 | |
| Previous Owner | Crane John T | $400,000 | |
| Previous Owner | Crane John T | $500,000 |
Property History
| Date | Event | Price | Change | Sq Ft Price |
|---|---|---|---|---|
| 05/01/2020 05/01/20 | Sold | $871,250 | 0.0% | $328 / Sq Ft |
| 05/01/2020 05/01/20 | Sold | $871,250 | -25.9% | $328 / Sq Ft |
| 03/30/2020 03/30/20 | Pending | -- | -- | -- |
| 03/30/2020 03/30/20 | Pending | -- | -- | -- |
| 09/25/2019 09/25/19 | For Sale | $1,175,000 | 0.0% | $442 / Sq Ft |
| 01/16/2019 01/16/19 | For Sale | $1,175,000 | -- | $442 / Sq Ft |
Tax History Compared to Growth
Tax History
| Year | Tax Paid | Tax Assessment Tax Assessment Total Assessment is a certain percentage of the fair market value that is determined by local assessors to be the total taxable value of land and additions on the property. | Land | Improvement |
|---|---|---|---|---|
| 2024 | $1,620 | $147,467 | $0 | $0 |
| 2023 | $1,021 | $146,700 | $141,500 | $5,200 |
| 2022 | $1,005 | $145,467 | $0 | $0 |
| 2021 | $1,711 | $202,133 | $0 | $0 |
| 2020 | $1,711 | $273,600 | $196,600 | $77,000 |
| 2019 | $5,716 | $654,367 | $0 | $0 |
| 2018 | $5,666 | $1,219,433 | $0 | $0 |
| 2017 | $11,648 | $1,215,900 | $0 | $0 |
| 2016 | -- | $1,467,400 | $0 | $0 |
| 2015 | $20,841 | $1,467,800 | $0 | $0 |
| 2014 | $20,841 | $1,689,100 | $0 | $0 |
Agents Affiliated with this Home
-
Chris McNelis

Seller's Agent in 2020
Chris McNelis
BHHS PenFed (actual)
(410) 610-4045
71 in this area
232 Total Sales
Map
Source: Bright MLS
MLS Number: MDCA172276
APN: 01-196499
- 11135 Mill Bridge Rd
- 12106 Preston Dr
- 1725 Sollers Wharf Rd
- 2070 Turner Rd
- 1250 Sollers Wharf Rd
- 1045 Hyland Ln
- 11039 George St
- 12075 Hg Trueman Rd
- 10015 H G Trueman Rd
- 30 American Ln
- 12855 Mccready Rd
- 12757 Blair Rd
- 1319 Bucks Ln
- 2031 Indian Cir
- 11930 Susan Ln
- 2037 Indian Cir
- 11551 Bowie Ct
- 11487 Hg Trueman Rd
- 11524 Hg Trueman Rd
- 13477 Stowaway Ct
- 1470 Turner Rd
- 1455 Turner Rd
- 1430 Turner Rd
- 1225 Turner Rd
- 1716 Sollers Wharf Rd
- 11738 Hilltop Rd
- 11346 Mill Bridge Rd
- 11348 Mill Bridge Rd
- 11734 Hilltop Rd
- 11155 Mill Bridge Rd
- 11800 Hilltop Rd
- 11730 Hilltop Rd
- 11726 Hilltop Rd
- 1724 Sollers Wharf Rd
- 11380 Mill Bridge Rd
- 11722 Hilltop Rd
- 11718 Hilltop Rd
- 11385 Mill Bridge Rd
- 11350 Mill Bridge Rd
- 11714 Hilltop Rd
