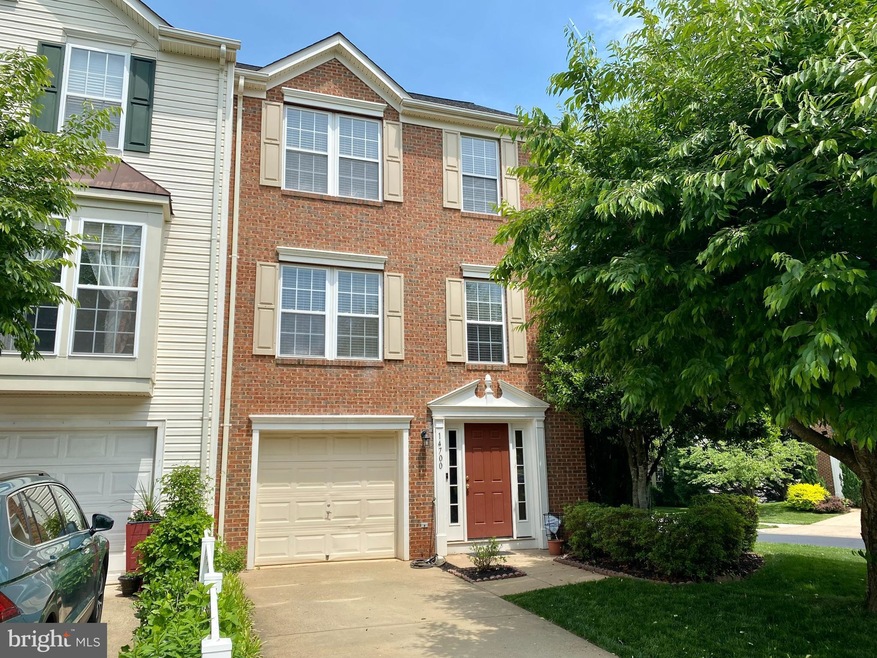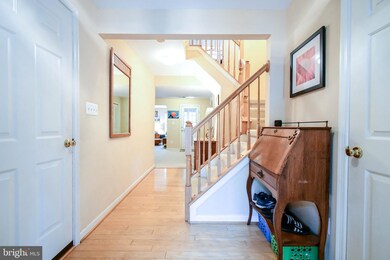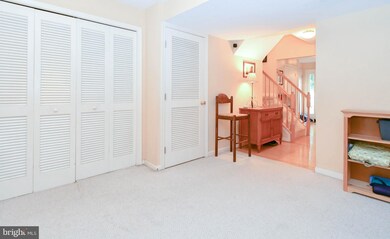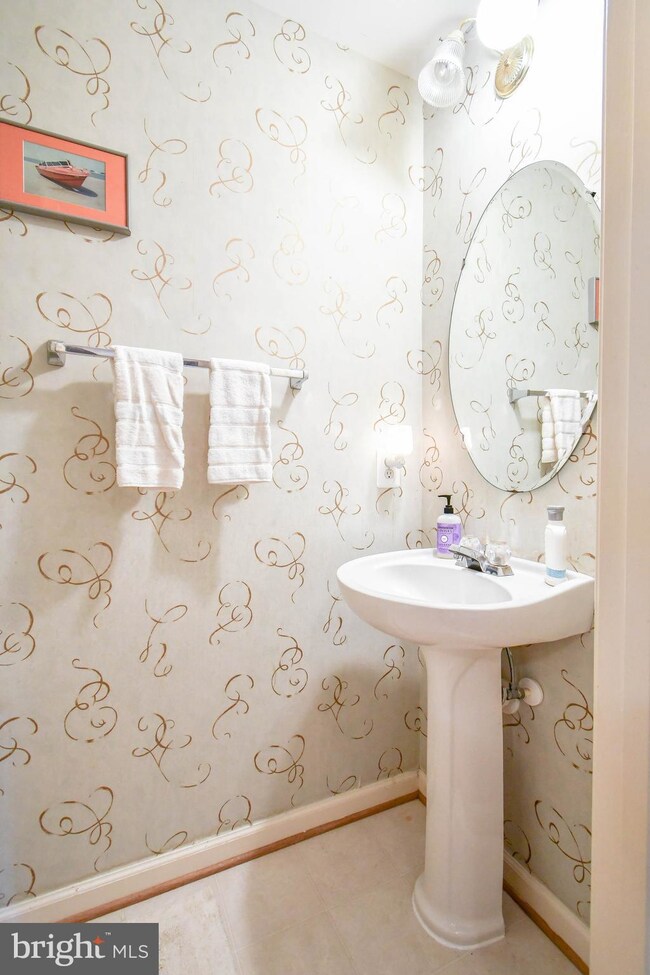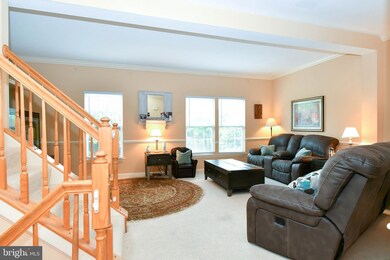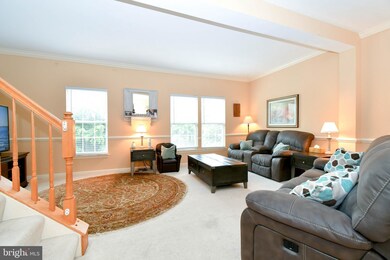
14700 Ducktan Loop Gainesville, VA 20155
Haymarket NeighborhoodHighlights
- Colonial Architecture
- Clubhouse
- Wood Flooring
- Buckland Mills Elementary School Rated A
- Deck
- Corner Lot
About This Home
As of June 2022FORMER MODEL HOME****END UNIT BRICK FRONT 3 BED/2.5 BATH 3 LEVEL TOWNHOME IN SOMERSET! THIS HOME FEATURES 3 FINISHED LEVELS, OPTIONAL "BUMP-OUTS" ON ALL 3 LEVELS, AN OPEN CONCEPT FLOOR PLAN, GAS FIREPLACE, DECK AND MORE! NEWER ROOF AND WATER HEATER! A+ PATRIOT HS PYRAMID! HOME IS A SHORT WALK TO ALL SOMERSET AMENITIES/POOL AND IS JUST MINS TO WEGMANS, SHOPPING, DINING, THEATERS RT 29, 15, 66 AND MORE!*****HOME NEEDS COSMETIC UPDATING AND IS PRICED JUST OVER TAX ASSESSMENT*****
Townhouse Details
Home Type
- Townhome
Est. Annual Taxes
- $4,896
Year Built
- Built in 2001
Lot Details
- 2,910 Sq Ft Lot
- Property is in average condition
HOA Fees
- $100 Monthly HOA Fees
Parking
- 1 Car Attached Garage
- 10 Open Parking Spaces
- 1 Driveway Space
- Front Facing Garage
- Parking Lot
Home Design
- Colonial Architecture
- Permanent Foundation
- Vinyl Siding
- Masonry
Interior Spaces
- Property has 3 Levels
- Gas Fireplace
Kitchen
- Gas Oven or Range
- Built-In Microwave
- Ice Maker
- Dishwasher
- Disposal
Flooring
- Wood
- Carpet
- Ceramic Tile
Bedrooms and Bathrooms
- 3 Bedrooms
Laundry
- Dryer
- Washer
Finished Basement
- Walk-Out Basement
- Garage Access
- Rear Basement Entry
Outdoor Features
- Deck
Schools
- Buckland Mills Elementary School
- Ronald Wilson Regan Middle School
- Patriot High School
Utilities
- Forced Air Heating and Cooling System
- Natural Gas Water Heater
Listing and Financial Details
- Tax Lot 31
- Assessor Parcel Number 7397-05-8257
Community Details
Overview
- Somerset Subdivision
Amenities
- Clubhouse
Recreation
- Community Playground
- Community Pool
- Recreational Area
- Jogging Path
- Bike Trail
Map
Home Values in the Area
Average Home Value in this Area
Property History
| Date | Event | Price | Change | Sq Ft Price |
|---|---|---|---|---|
| 03/20/2025 03/20/25 | For Sale | $575,000 | +21.8% | $263 / Sq Ft |
| 06/28/2022 06/28/22 | Sold | $472,000 | +2.6% | $216 / Sq Ft |
| 05/30/2022 05/30/22 | Pending | -- | -- | -- |
| 05/28/2022 05/28/22 | For Sale | $460,000 | +55.9% | $210 / Sq Ft |
| 10/19/2017 10/19/17 | Sold | $295,000 | -4.8% | $135 / Sq Ft |
| 08/30/2017 08/30/17 | Pending | -- | -- | -- |
| 08/30/2017 08/30/17 | For Sale | $309,900 | 0.0% | $142 / Sq Ft |
| 10/01/2013 10/01/13 | Rented | $1,900 | 0.0% | -- |
| 09/23/2013 09/23/13 | Under Contract | -- | -- | -- |
| 07/02/2013 07/02/13 | For Rent | $1,900 | -- | -- |
Tax History
| Year | Tax Paid | Tax Assessment Tax Assessment Total Assessment is a certain percentage of the fair market value that is determined by local assessors to be the total taxable value of land and additions on the property. | Land | Improvement |
|---|---|---|---|---|
| 2024 | $4,835 | $486,200 | $127,200 | $359,000 |
| 2023 | $4,889 | $469,900 | $122,300 | $347,600 |
| 2022 | $4,907 | $434,400 | $112,300 | $322,100 |
| 2021 | $4,643 | $380,000 | $98,300 | $281,700 |
| 2020 | $5,678 | $366,300 | $95,200 | $271,100 |
| 2019 | $5,377 | $346,900 | $91,800 | $255,100 |
| 2018 | $3,988 | $330,300 | $91,800 | $238,500 |
| 2017 | $3,859 | $312,100 | $86,100 | $226,000 |
| 2016 | $3,719 | $303,500 | $84,500 | $219,000 |
| 2015 | $3,638 | $297,700 | $84,500 | $213,200 |
| 2014 | $3,638 | $290,400 | $81,900 | $208,500 |
Mortgage History
| Date | Status | Loan Amount | Loan Type |
|---|---|---|---|
| Open | $456,247 | New Conventional | |
| Previous Owner | $294,000 | New Conventional | |
| Previous Owner | $289,656 | FHA | |
| Previous Owner | $200,000 | Stand Alone Refi Refinance Of Original Loan | |
| Previous Owner | $150,000 | Credit Line Revolving | |
| Previous Owner | $211,920 | New Conventional |
Deed History
| Date | Type | Sale Price | Title Company |
|---|---|---|---|
| Deed | $472,000 | Old Republic National Title | |
| Gift Deed | -- | Stewart Title Guaranty Co | |
| Warranty Deed | $295,000 | International Title&Escr Inc | |
| Deed | $264,900 | -- | |
| Deed | $195,000 | -- |
Similar Homes in the area
Source: Bright MLS
MLS Number: VAPW2028886
APN: 7397-05-8257
- 14856 Links Pond Cir
- 14804 Links Pond Cir
- 7405 Brunson Cir
- 7494 Brunson Cir
- 7440 Brunson Cir
- 7045 Sauvage Ln
- 7168 Little Thames Dr
- 7180 Little Thames Dr
- 7101 Little Thames Dr Unit 213
- 7070 Little Thames Dr Unit 124
- 14577 Marlow St
- 6986 Manahoac Place
- 7200 Winnipeg Ct
- 14456 Village High St Unit 94
- 14446 Village High St Unit 88
- 14885 Greenhill Crossing Dr
- 7612 Maracaibo Ct
- 14904 Greenhill Crossing Dr
- 14901 Southern Crossing St
- 14810 Gap Way
