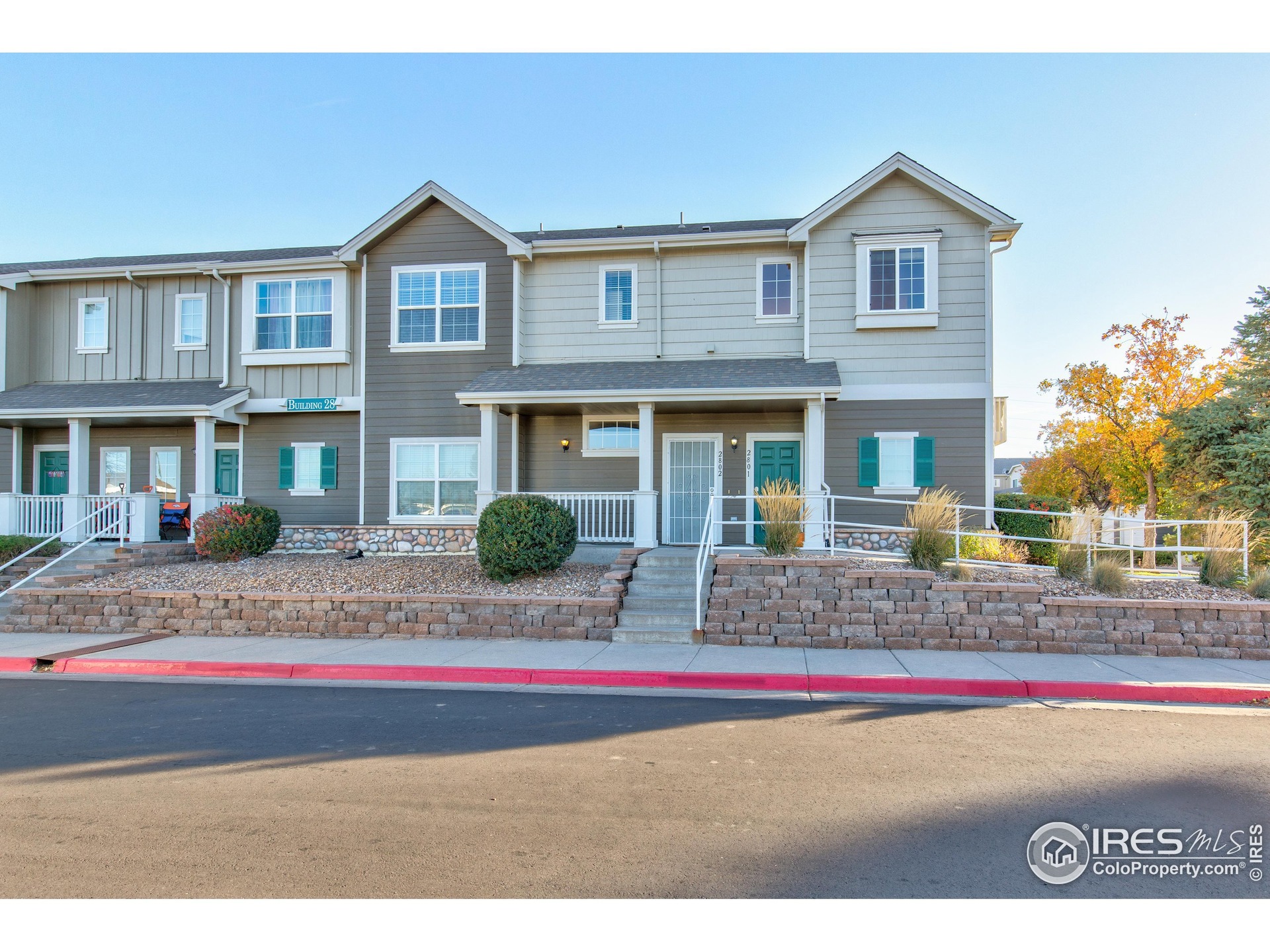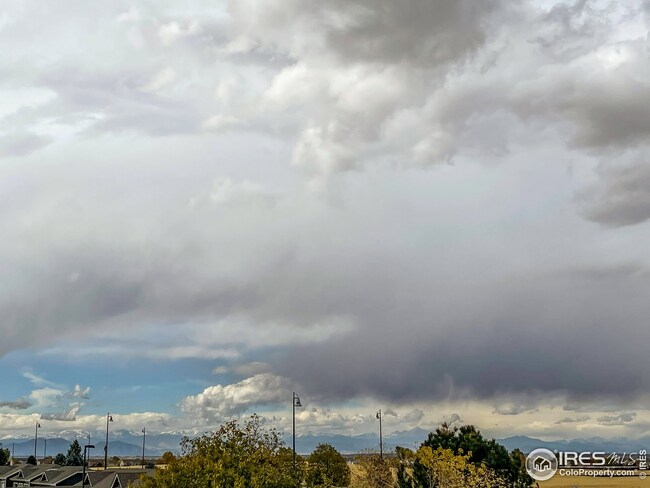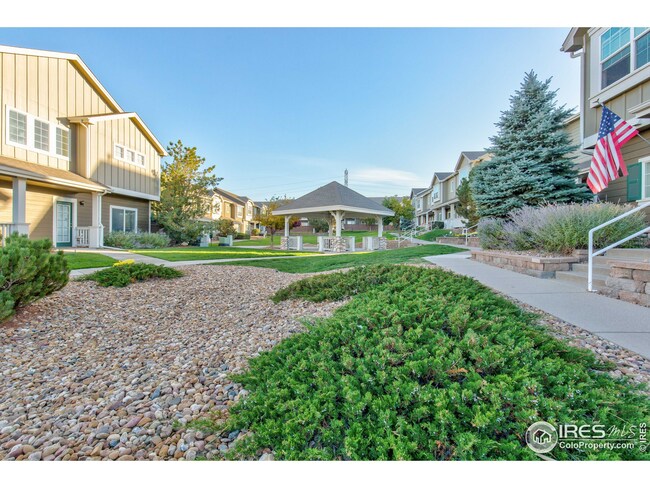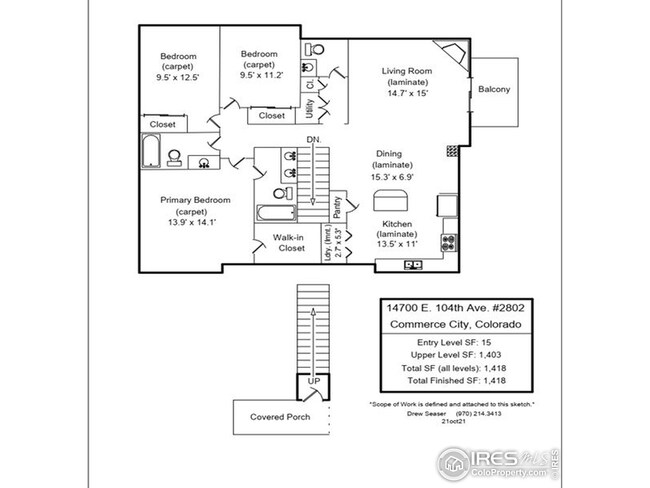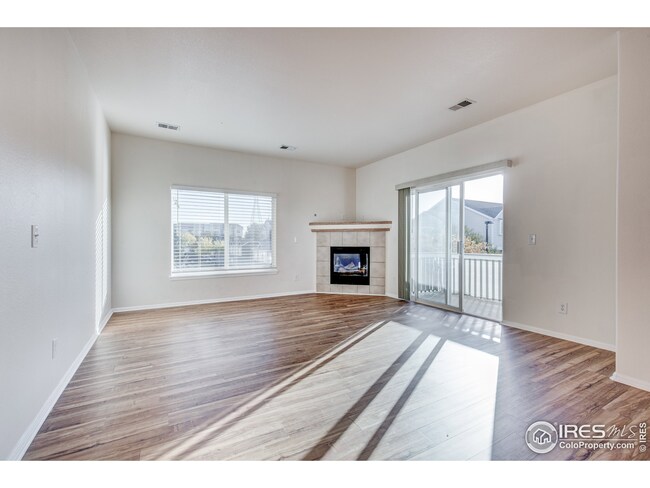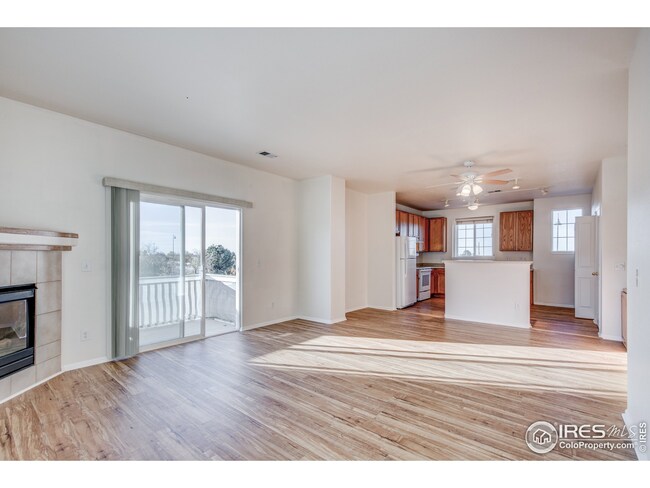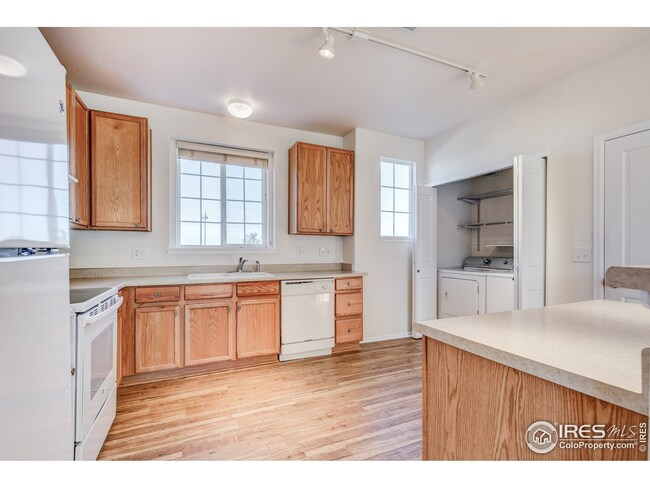
$399,000
- 2 Beds
- 2.5 Baths
- 1,308 Sq Ft
- 14700 E 104th Ave
- Unit 2304
- Commerce City, CO
Fall in love with this charming 2-bedroom, 3-bath end-unit townhome nestled in the desirable Aspen Hills community! From the moment you stroll inside, you'll be welcomed by a warm and inviting living/dining area featuring a cozy fireplace, wood-look flooring, and a soothing neutral palette. The delightful kitchen is equipped with stainless steel appliances, granite counters, a walk-in pantry,
Kollin Skattum Real Broker, LLC DBA Real
