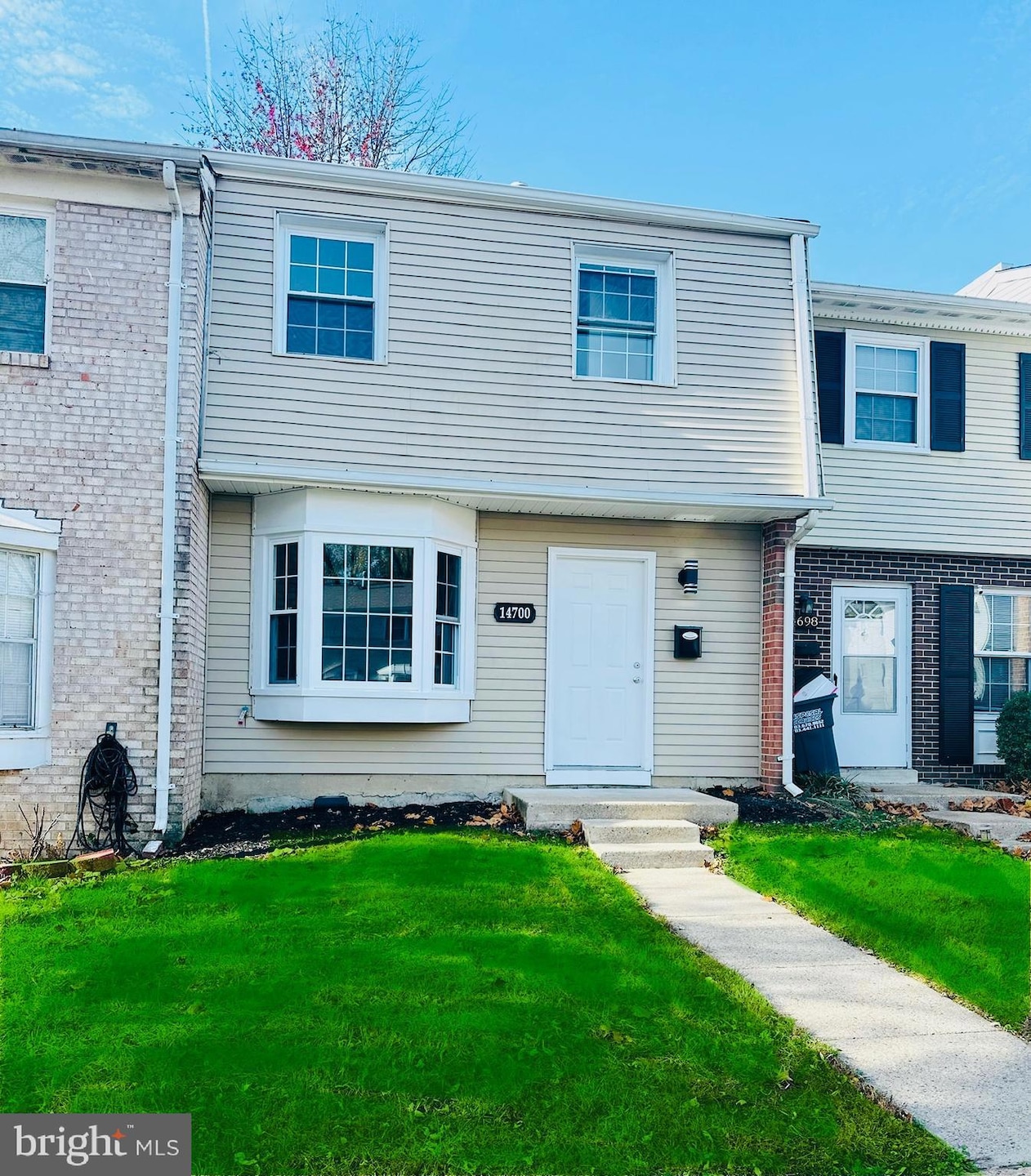
14700 Hackwood St Woodbridge, VA 22191
Marumsco Woods NeighborhoodHighlights
- Open Floorplan
- Attic
- Stainless Steel Appliances
- Contemporary Architecture
- Breakfast Area or Nook
- Walk-In Closet
About This Home
As of February 2025Stunning Fully Remodeled Home – Move-In Ready!
This beautifully updated home has been completely remodeled from top to bottom, offering modern living with all the convenience and style you’ve been looking for. With three spacious bedrooms and two parking spaces, this home is perfect for anyone looking to move in and start enjoying right away.
The open-concept living space boasts recessed lighting throughout, creating a bright and welcoming atmosphere. The kitchen is a chef’s dream, featuring sleek quartz countertops, brand new appliances. Every detail has been thoughtfully designed, from the fresh paint to the stylish finishes, so you won’t have to worry about a thing.
Whether you’re hosting friends or simply relaxing at home, this home provides the perfect backdrop for any occasion. All you need to do is unpack and settle in—everything has been taken care of. Don’t miss out on this exceptional opportunity!
Townhouse Details
Home Type
- Townhome
Est. Annual Taxes
- $2,602
Year Built
- Built in 1972
Lot Details
- 1,276 Sq Ft Lot
- Property is in excellent condition
HOA Fees
- $125 Monthly HOA Fees
Home Design
- Contemporary Architecture
- Brick Foundation
- Slab Foundation
- Aluminum Siding
Interior Spaces
- 1,170 Sq Ft Home
- Property has 2 Levels
- Open Floorplan
- Recessed Lighting
- Combination Dining and Living Room
- Luxury Vinyl Plank Tile Flooring
- Attic
Kitchen
- Breakfast Area or Nook
- Electric Oven or Range
- Stove
- Dishwasher
- Stainless Steel Appliances
- Disposal
Bedrooms and Bathrooms
- 3 Bedrooms
- Walk-In Closet
- Walk-in Shower
Laundry
- Electric Dryer
- Washer
Parking
- On-Street Parking
- Parking Space Conveys
- 2 Assigned Parking Spaces
Schools
- Potomac View Elementary School
- Rippon Middle School
- Freedom High School
Utilities
- Forced Air Heating and Cooling System
- Natural Gas Water Heater
Community Details
- Willowbrook HOA C/O Sequoia Management HOA
- Willowbrook Subdivision
Listing and Financial Details
- Tax Lot 156
- Assessor Parcel Number 8391-86-4620
Ownership History
Purchase Details
Home Financials for this Owner
Home Financials are based on the most recent Mortgage that was taken out on this home.Purchase Details
Home Financials for this Owner
Home Financials are based on the most recent Mortgage that was taken out on this home.Purchase Details
Similar Homes in Woodbridge, VA
Home Values in the Area
Average Home Value in this Area
Purchase History
| Date | Type | Sale Price | Title Company |
|---|---|---|---|
| Deed | $380,000 | Title Resources Guaranty | |
| Deed | $290,000 | Cardinal Title | |
| Deed | $40,000 | -- |
Mortgage History
| Date | Status | Loan Amount | Loan Type |
|---|---|---|---|
| Open | $367,740 | VA |
Property History
| Date | Event | Price | Change | Sq Ft Price |
|---|---|---|---|---|
| 02/21/2025 02/21/25 | Sold | $380,000 | 0.0% | $325 / Sq Ft |
| 01/21/2025 01/21/25 | Price Changed | $379,900 | -1.3% | $325 / Sq Ft |
| 01/07/2025 01/07/25 | For Sale | $385,000 | 0.0% | $329 / Sq Ft |
| 12/17/2024 12/17/24 | Off Market | $385,000 | -- | -- |
| 12/01/2024 12/01/24 | For Sale | $385,000 | +32.8% | $329 / Sq Ft |
| 09/19/2024 09/19/24 | Sold | $290,000 | +9.4% | $248 / Sq Ft |
| 09/05/2024 09/05/24 | Pending | -- | -- | -- |
| 08/19/2024 08/19/24 | For Sale | $265,000 | -- | $226 / Sq Ft |
Tax History Compared to Growth
Tax History
| Year | Tax Paid | Tax Assessment Tax Assessment Total Assessment is a certain percentage of the fair market value that is determined by local assessors to be the total taxable value of land and additions on the property. | Land | Improvement |
|---|---|---|---|---|
| 2024 | $2,499 | $251,300 | $79,600 | $171,700 |
| 2023 | $2,537 | $243,800 | $76,500 | $167,300 |
| 2022 | $2,543 | $229,600 | $71,500 | $158,100 |
| 2021 | $2,733 | $220,500 | $68,100 | $152,400 |
| 2020 | $3,072 | $198,200 | $61,300 | $136,900 |
| 2019 | $2,891 | $186,500 | $57,900 | $128,600 |
| 2018 | $2,213 | $183,300 | $56,100 | $127,200 |
| 2017 | $2,192 | $174,000 | $63,600 | $110,400 |
| 2016 | $2,165 | $173,400 | $62,700 | $110,700 |
| 2015 | $1,821 | $155,100 | $55,800 | $99,300 |
| 2014 | $1,821 | $141,600 | $50,800 | $90,800 |
Agents Affiliated with this Home
-
Rocio Cossich
R
Seller's Agent in 2025
Rocio Cossich
Samson Properties
(703) 296-4348
3 in this area
17 Total Sales
-
Wade Caple

Buyer's Agent in 2025
Wade Caple
Long & Foster
(540) 424-2141
1 in this area
160 Total Sales
-
Aaron Probasco

Seller's Agent in 2024
Aaron Probasco
Samson Properties
(703) 946-4652
1 in this area
111 Total Sales
Map
Source: Bright MLS
MLS Number: VAPW2083630
APN: 8391-86-4620
- 14743 Tamarack Place
- 14635 Balsam St
- 14761 Tamarack Place
- 1354 Woodside Dr
- 14503 Melbourne Ave
- 1411 Kentucky Ave
- 1102 Burton St
- 1511 Woodside Dr
- 1516 Walnut St
- 1101 Linden St
- 1507 Arizona Ct
- 1301 Columbia Rd
- 1446 California St
- 1410 Colchester Rd
- 1531 Aiden Dr
- 15017 Alaska Rd
- 1614 Maryland Ave
- 14611 Featherstone Gate Dr
- 15030 Alabama Ave
- 14221 Fisher Ave






