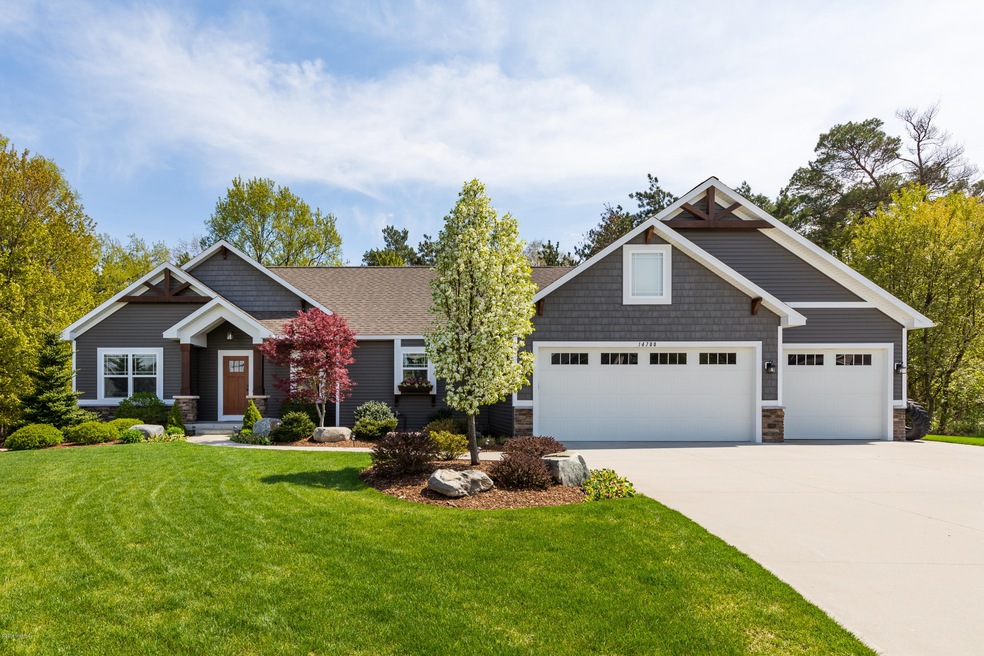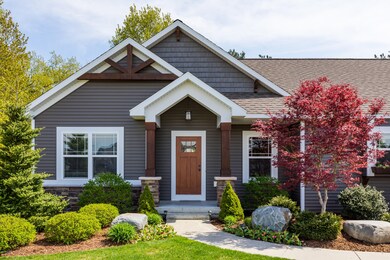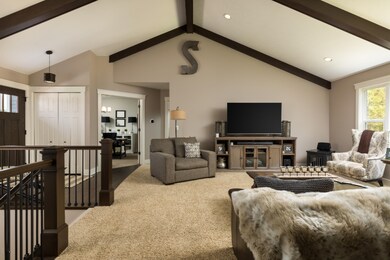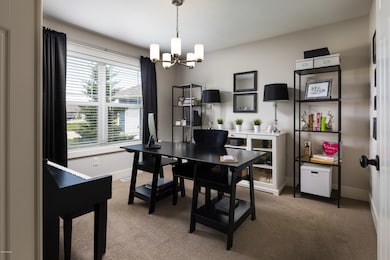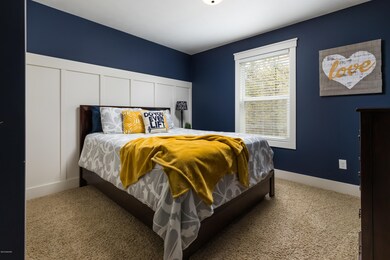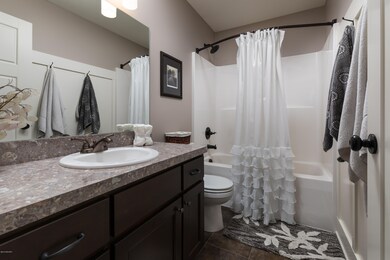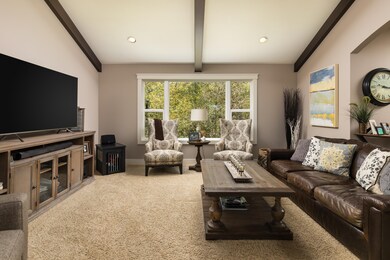
14700 Mayberry Dr West Olive, MI 49460
Port Sheldon Township NeighborhoodHighlights
- Beach
- Water Access
- Deck
- Harbor Lights Middle School Rated A-
- Home fronts a pond
- Recreation Room
About This Home
As of January 2022A neighborhood masterpiece nestled on a private lot, this custom built home boasts modern finishings to complement alluring design. Whether you seek a household with room for the family or a peaceful escape from the every day, this distinguished home provides an inviting retreat. Placed as part of a private cul-de-sac, you'll appreciate the quiet surroundings, with access to pond, private walking trails, and nearby parks. Indoors, the open layout is ideal for entertaining, with vaulted ceilings and custom beams. A recently remodeled kitchen features Cambria quartz counters, eat-in bar, and coffered ceiling with luxurious backsplash and cabinetry. The oversized 3-stall garage is ideal for boat or water toy storage. Host a party for your family and friends in the lower level near the wet bar or head out on the custom patio. They'll gather around the fire pit while admiring your meticulously landscaped exterior and grilling deck. Later, retire to the exclusive master wing or any of the generously-sized bedrooms. Minutes from the unique beach towns of Grand Haven and Holland, your well-loved storybook home is your peaceful oasis.
Last Agent to Sell the Property
Josiline Bowdish
Beacon Sotheby's International Realty Listed on: 05/18/2018
Home Details
Home Type
- Single Family
Est. Annual Taxes
- $3,291
Year Built
- Built in 2013
Lot Details
- 0.35 Acre Lot
- Lot Dimensions are 56 x 183 x 199 x 123
- Home fronts a pond
- Cul-De-Sac
- Sprinkler System
HOA Fees
- $19 Monthly HOA Fees
Parking
- 3 Car Attached Garage
Home Design
- Traditional Architecture
- Brick or Stone Mason
- Composition Roof
- Vinyl Siding
- Stone
Interior Spaces
- 3,066 Sq Ft Home
- 2-Story Property
- Low Emissivity Windows
- Garden Windows
- Window Screens
- Living Room
- Dining Area
- Recreation Room
- Walk-Out Basement
Kitchen
- Eat-In Kitchen
- Oven
- Microwave
- Dishwasher
- Kitchen Island
Bedrooms and Bathrooms
- 5 Bedrooms | 2 Main Level Bedrooms
Laundry
- Laundry on main level
- Dryer
- Washer
Outdoor Features
- Water Access
- Deck
- Patio
Utilities
- Forced Air Heating and Cooling System
- Heating System Uses Natural Gas
- Water Softener is Owned
- Phone Available
- Cable TV Available
Community Details
Recreation
- Beach
Ownership History
Purchase Details
Home Financials for this Owner
Home Financials are based on the most recent Mortgage that was taken out on this home.Purchase Details
Home Financials for this Owner
Home Financials are based on the most recent Mortgage that was taken out on this home.Purchase Details
Home Financials for this Owner
Home Financials are based on the most recent Mortgage that was taken out on this home.Purchase Details
Home Financials for this Owner
Home Financials are based on the most recent Mortgage that was taken out on this home.Purchase Details
Similar Home in West Olive, MI
Home Values in the Area
Average Home Value in this Area
Purchase History
| Date | Type | Sale Price | Title Company |
|---|---|---|---|
| Warranty Deed | $465,000 | None Listed On Document | |
| Warranty Deed | $380,000 | Chicago Title Of Michigan | |
| Warranty Deed | $285,575 | Lighthouse Title Inc | |
| Warranty Deed | $28,000 | Lighthouse Title Inc | |
| Warranty Deed | -- | None Available |
Mortgage History
| Date | Status | Loan Amount | Loan Type |
|---|---|---|---|
| Open | $265,000 | New Conventional | |
| Previous Owner | $361,000 | New Conventional | |
| Previous Owner | $261,250 | New Conventional | |
| Previous Owner | $193,000 | Adjustable Rate Mortgage/ARM | |
| Previous Owner | $165,000 | New Conventional |
Property History
| Date | Event | Price | Change | Sq Ft Price |
|---|---|---|---|---|
| 01/18/2022 01/18/22 | Sold | $465,000 | -2.1% | $152 / Sq Ft |
| 12/17/2021 12/17/21 | Pending | -- | -- | -- |
| 12/14/2021 12/14/21 | For Sale | $475,000 | +25.0% | $155 / Sq Ft |
| 07/20/2018 07/20/18 | Sold | $380,000 | -4.8% | $124 / Sq Ft |
| 06/18/2018 06/18/18 | Pending | -- | -- | -- |
| 05/18/2018 05/18/18 | For Sale | $399,000 | -- | $130 / Sq Ft |
Tax History Compared to Growth
Tax History
| Year | Tax Paid | Tax Assessment Tax Assessment Total Assessment is a certain percentage of the fair market value that is determined by local assessors to be the total taxable value of land and additions on the property. | Land | Improvement |
|---|---|---|---|---|
| 2024 | $5,885 | $263,200 | $0 | $0 |
| 2023 | $5,678 | $233,300 | $0 | $0 |
| 2022 | $5,042 | $203,500 | $0 | $0 |
| 2021 | $4,897 | $180,100 | $0 | $0 |
| 2020 | $4,844 | $175,200 | $0 | $0 |
| 2019 | $4,636 | $167,700 | $0 | $0 |
| 2018 | -- | $134,200 | $0 | $0 |
| 2017 | -- | $134,200 | $0 | $0 |
| 2016 | -- | $123,100 | $0 | $0 |
| 2015 | -- | $112,300 | $0 | $0 |
| 2014 | -- | $105,800 | $0 | $0 |
Agents Affiliated with this Home
-
Kersh Ruhl

Seller's Agent in 2022
Kersh Ruhl
Coldwell Banker Woodland Schmidt
(616) 212-8418
8 in this area
335 Total Sales
-
Lauri Sisson

Seller Co-Listing Agent in 2022
Lauri Sisson
Coldwell Banker Woodland Schmidt
(616) 292-5727
7 in this area
241 Total Sales
-
Gina Vis

Buyer's Agent in 2022
Gina Vis
HomeRealty, LLC
(616) 502-0885
15 in this area
907 Total Sales
-
J
Seller's Agent in 2018
Josiline Bowdish
Beacon Sotheby's International Realty
-
Audrey Rynberg
A
Buyer's Agent in 2018
Audrey Rynberg
Five Star Real Estate (Newaygo)
(616) 791-1500
24 Total Sales
Map
Source: Southwestern Michigan Association of REALTORS®
MLS Number: 18021611
APN: 70-11-01-480-011
- 9133 Stoney Station
- 9150 Stoney Station Unit Lot 570
- 14750 Waypoint Pkwy
- 14455 Trona Trail
- 9241 Shoreway Dr
- 9008 Brickersville Dr
- 9300 Windward Dr
- 9330 Windward Dr
- 9235 Bigleaf Dr
- 9321 Bigleaf Dr
- 14561 Bigleaf Dr
- 9423 Shoreway Dr
- 8747 Muirfield Dr
- Lot 3 152nd Ave
- 9530 Shoreway Dr
- 8687 Muirfield Dr
- 15282 Stanton St
- 14984 Fillmore St
- 15635 Stanton St
- 11525 Fillmore St
