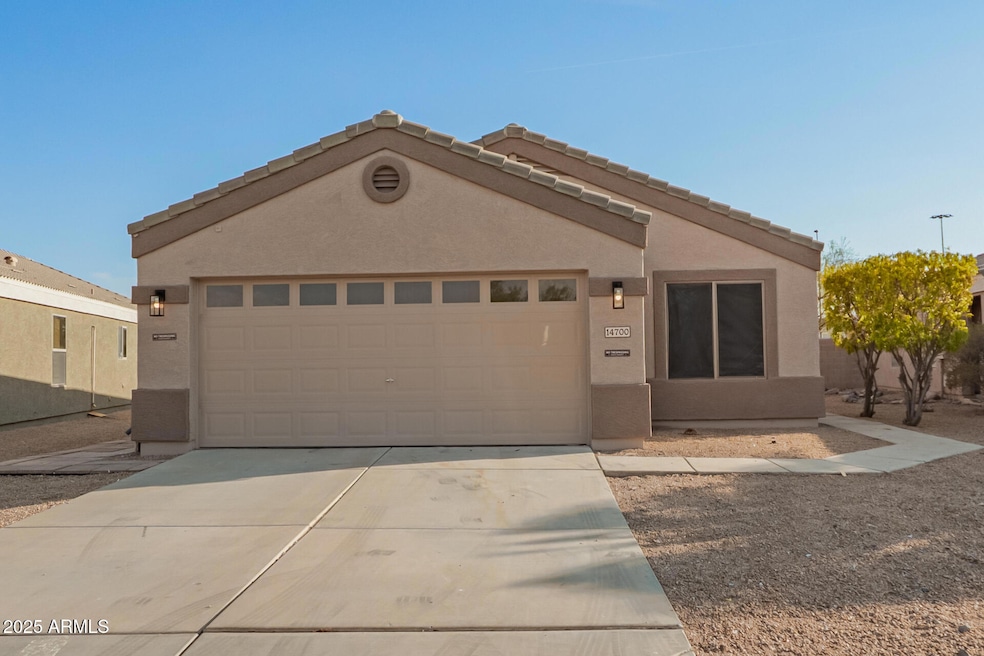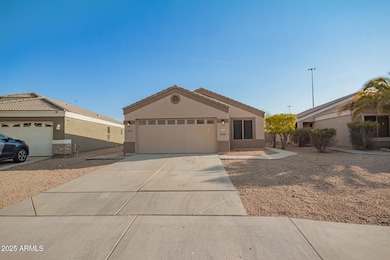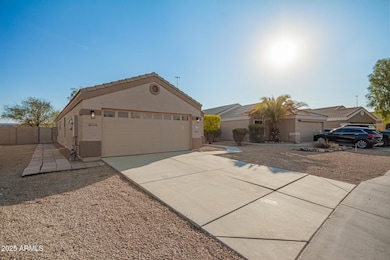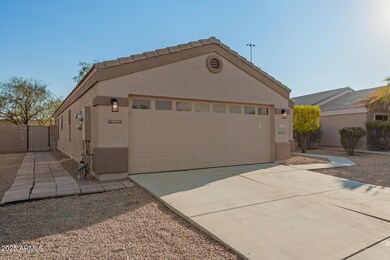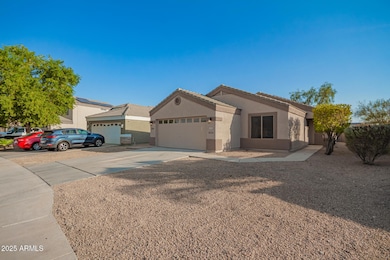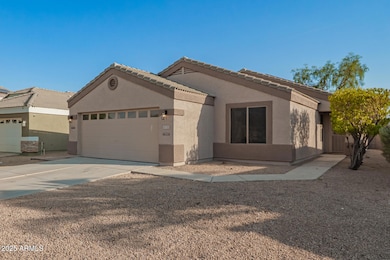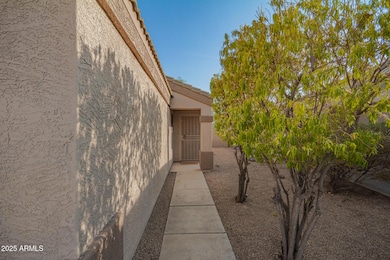14700 N El Frio St El Mirage, AZ 85335
Estimated payment $2,015/month
Highlights
- Solar Power System
- Vaulted Ceiling
- 2 Car Direct Access Garage
- Contemporary Architecture
- Covered Patio or Porch
- Eat-In Kitchen
About This Home
PAID OFF SOLAR! This 4 bed 2 bath remodeled property offers modern comfort, upgrades, and a spacious layout perfect for families, first-time buyers, or anyone looking to enjoy low-maintenance living in a great neighborhood. The home features new stainless steel appliances, updated flooring, carpet, and fresh interior and exterior paint. HVAC is less than 5 years old! The updated restrooms have been thoughtfully redesigned with modern fixtures, sleek vanities, and beautiful tile-work in the master bathroom bringing both style and function to your daily routine. Your next home awaits!
Home Details
Home Type
- Single Family
Est. Annual Taxes
- $1,086
Year Built
- Built in 2004
Lot Details
- 5,721 Sq Ft Lot
- Desert faces the front and back of the property
- Block Wall Fence
HOA Fees
- $30 Monthly HOA Fees
Parking
- 2 Car Direct Access Garage
Home Design
- Contemporary Architecture
- Wood Frame Construction
- Tile Roof
- Stucco
Interior Spaces
- 1,609 Sq Ft Home
- 1-Story Property
- Vaulted Ceiling
- Ceiling Fan
- Double Pane Windows
- Washer and Dryer Hookup
Kitchen
- Eat-In Kitchen
- Breakfast Bar
- Electric Cooktop
- Built-In Microwave
- Kitchen Island
Flooring
- Floors Updated in 2025
- Carpet
- Laminate
Bedrooms and Bathrooms
- 4 Bedrooms
- Bathroom Updated in 2025
- 2 Bathrooms
- Dual Vanity Sinks in Primary Bathroom
Eco-Friendly Details
- North or South Exposure
- Solar Power System
Schools
- Thompson Ranch Elementary
- Valley Vista High School
Utilities
- Central Air
- Heating Available
- High Speed Internet
- Cable TV Available
Additional Features
- No Interior Steps
- Covered Patio or Porch
Listing and Financial Details
- Tax Lot 50
- Assessor Parcel Number 501-25-150
Community Details
Overview
- Association fees include ground maintenance
- Associated Property Association, Phone Number (480) 941-1077
- Built by TAYLOR WOODROW HOMES
- Thompson Ranch Phase 1 And 2 Subdivision
Recreation
- Community Playground
- Bike Trail
Map
Home Values in the Area
Average Home Value in this Area
Tax History
| Year | Tax Paid | Tax Assessment Tax Assessment Total Assessment is a certain percentage of the fair market value that is determined by local assessors to be the total taxable value of land and additions on the property. | Land | Improvement |
|---|---|---|---|---|
| 2025 | $1,261 | $11,683 | -- | -- |
| 2024 | $1,064 | $11,127 | -- | -- |
| 2023 | $1,064 | $26,910 | $5,380 | $21,530 |
| 2022 | $1,069 | $20,120 | $4,020 | $16,100 |
| 2021 | $1,129 | $18,480 | $3,690 | $14,790 |
| 2020 | $1,134 | $16,660 | $3,330 | $13,330 |
| 2019 | $1,099 | $14,920 | $2,980 | $11,940 |
| 2018 | $1,087 | $13,710 | $2,740 | $10,970 |
| 2017 | $1,015 | $11,770 | $2,350 | $9,420 |
| 2016 | $980 | $11,210 | $2,240 | $8,970 |
| 2015 | $914 | $10,800 | $2,160 | $8,640 |
Property History
| Date | Event | Price | List to Sale | Price per Sq Ft | Prior Sale |
|---|---|---|---|---|---|
| 11/04/2025 11/04/25 | Pending | -- | -- | -- | |
| 10/31/2025 10/31/25 | Price Changed | $359,700 | 0.0% | $224 / Sq Ft | |
| 10/24/2025 10/24/25 | Price Changed | $359,800 | 0.0% | $224 / Sq Ft | |
| 10/20/2025 10/20/25 | Price Changed | $359,900 | -2.5% | $224 / Sq Ft | |
| 10/17/2025 10/17/25 | Price Changed | $369,000 | -0.2% | $229 / Sq Ft | |
| 10/15/2025 10/15/25 | Price Changed | $369,700 | 0.0% | $230 / Sq Ft | |
| 10/07/2025 10/07/25 | Price Changed | $369,800 | 0.0% | $230 / Sq Ft | |
| 09/30/2025 09/30/25 | Price Changed | $369,900 | -2.4% | $230 / Sq Ft | |
| 09/25/2025 09/25/25 | Price Changed | $379,000 | -0.2% | $236 / Sq Ft | |
| 09/17/2025 09/17/25 | Price Changed | $379,600 | 0.0% | $236 / Sq Ft | |
| 09/10/2025 09/10/25 | Price Changed | $379,700 | 0.0% | $236 / Sq Ft | |
| 09/04/2025 09/04/25 | Price Changed | $379,800 | 0.0% | $236 / Sq Ft | |
| 09/02/2025 09/02/25 | Price Changed | $379,900 | -2.5% | $236 / Sq Ft | |
| 08/27/2025 08/27/25 | Price Changed | $389,800 | 0.0% | $242 / Sq Ft | |
| 08/07/2025 08/07/25 | For Sale | $389,900 | +47.1% | $242 / Sq Ft | |
| 07/15/2025 07/15/25 | Sold | $265,000 | -18.5% | $165 / Sq Ft | View Prior Sale |
| 07/09/2025 07/09/25 | Off Market | $325,000 | -- | -- | |
| 06/18/2025 06/18/25 | Pending | -- | -- | -- | |
| 06/09/2025 06/09/25 | For Sale | $325,000 | +41.3% | $202 / Sq Ft | |
| 10/09/2019 10/09/19 | Sold | $230,000 | 0.0% | $143 / Sq Ft | View Prior Sale |
| 08/20/2019 08/20/19 | Price Changed | $230,000 | +2.2% | $143 / Sq Ft | |
| 08/12/2019 08/12/19 | For Sale | $225,000 | +71.8% | $140 / Sq Ft | |
| 05/09/2014 05/09/14 | Sold | $131,000 | +3.2% | $81 / Sq Ft | View Prior Sale |
| 04/09/2014 04/09/14 | Pending | -- | -- | -- | |
| 04/08/2014 04/08/14 | For Sale | $126,900 | 0.0% | $79 / Sq Ft | |
| 04/01/2012 04/01/12 | Rented | $875 | 0.0% | -- | |
| 03/31/2012 03/31/12 | Under Contract | -- | -- | -- | |
| 03/09/2012 03/09/12 | For Rent | $875 | -- | -- |
Purchase History
| Date | Type | Sale Price | Title Company |
|---|---|---|---|
| Warranty Deed | $265,000 | Title Services Of The Valley | |
| Interfamily Deed Transfer | -- | First Arizona Title Agency | |
| Warranty Deed | $230,000 | First Arizona Title Agency | |
| Warranty Deed | $131,000 | Grand Canyon Title Agency In | |
| Trustee Deed | $74,000 | None Available | |
| Warranty Deed | $150,804 | First American Title Ins Co | |
| Warranty Deed | -- | First American Title Ins Co |
Mortgage History
| Date | Status | Loan Amount | Loan Type |
|---|---|---|---|
| Closed | $10,000 | No Value Available | |
| Open | $265,000 | New Conventional | |
| Previous Owner | $234,945 | VA | |
| Previous Owner | $128,627 | FHA | |
| Previous Owner | $150,804 | New Conventional |
Source: Arizona Regional Multiple Listing Service (ARMLS)
MLS Number: 6909433
APN: 501-25-150
- 14808 N El Frio St
- 11737 W Mauna Loa Ln
- 12209 W Desert Ln
- 12105 W Ocotillo Ln
- 14217 N El Mirage Rd Unit 7
- 14217 N El Mirage Rd
- 12121 W Ocotillo Ln
- 14601 N 2nd Ave
- 12437 W Via Camille
- 14009 N El Frio St Unit 13
- 14409 N Primrose St Unit 5
- 13601 N El Frio St
- 11930 W Palo Verde Rd
- 13614 N Main St
- 12462 W Via Camille
- 14217 N 4th Ave
- 16101 N El Mirage Rd Unit 322
- 16101 N El Mirage Rd Unit 16
- 16101 N El Mirage Rd Unit 364
- 16101 N El Mirage Rd Unit 342
