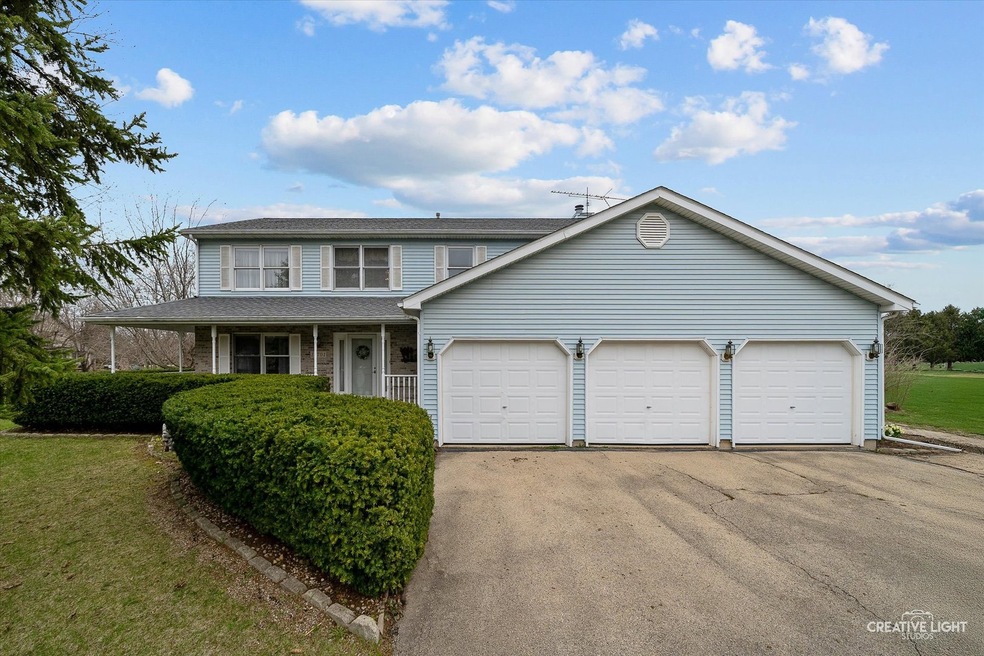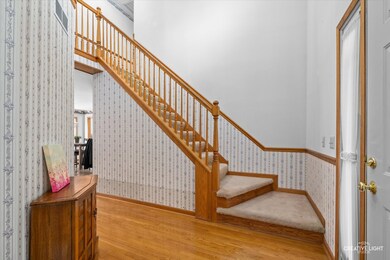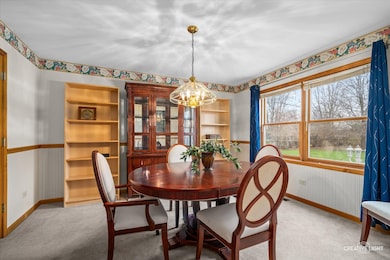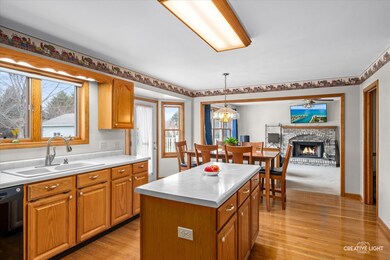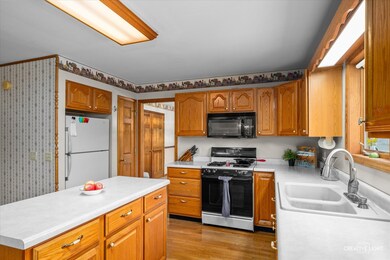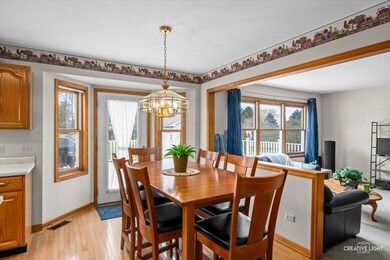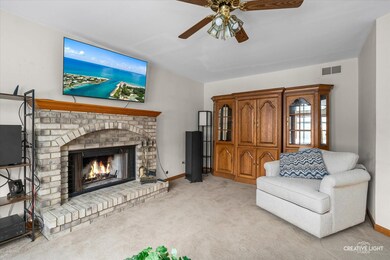
14701 Briel Ct Hinckley, IL 60520
Highlights
- Second Kitchen
- Mature Trees
- Recreation Room
- Second Garage
- Deck
- Traditional Architecture
About This Home
As of May 2025A little vision will go a long way with this rural gem! Nestled in a quaint and peaceful court, this home offers the perfect retreat from the hustle and bustle of daily life. Sitting on a spacious lot just shy of an acre, you'll enjoy the tranquility of a rural setting with space to relax and unwind. Friends and family will be warmly greeted by the sprawling front porch (also the perfect spot for morning coffee & your favorite novel), 2 story entry, hardwood flooring, and a glimpse of that magical back yard. The first level also boasts a flex room, formal dining, open-concept living area, cozy fireplace, and spacious mud room. Upstairs you'll find roomy bedrooms; an open hallway leading to a full bath; and a generously sized primary suite with vaulted ceilings, adjacent den (nursery? home office? book nook? - you decide!), and renovated bath showcasing a walk-in shower and touch of modern luxury. The large finished basement displays daylight windows plus versatility with a large entertaining room, 4th full bathroom, kitchenette, and generous storage space - perfect for everything from a holiday pool tournament to long term guest accommodation. Please note this home is ADA accessible, including wider doors, 1st floor bath with walk-in shower, and hardwood floors through core spaces on first level. Wait...there's MORE! This home also features a spacious 3 car garage PLUS add'l garage/shed (complete with workbench & ample storage - a handyman's dream); oversized deck with gazebo; and winding brick paver paths. If you appreciate privacy and a home that allows for your personal touches, it's your lucky day ... opportunity is definitely knocking!
Last Agent to Sell the Property
Southwestern Real Estate, Inc. License #471019721 Listed on: 04/02/2025
Home Details
Home Type
- Single Family
Est. Annual Taxes
- $8,840
Year Built
- Built in 1996
Lot Details
- 0.97 Acre Lot
- Lot Dimensions are 169 x 297 x 130 x 300
- Cul-De-Sac
- Paved or Partially Paved Lot
- Mature Trees
Parking
- 3 Car Garage
- Second Garage
- Driveway
- Parking Included in Price
Home Design
- Traditional Architecture
- Asphalt Roof
- Concrete Perimeter Foundation
Interior Spaces
- 2,600 Sq Ft Home
- 2-Story Property
- Window Screens
- Family Room with Fireplace
- Sitting Room
- Living Room
- Formal Dining Room
- Recreation Room
- Game Room
- Unfinished Attic
Kitchen
- Second Kitchen
- Range
- Dishwasher
Flooring
- Wood
- Carpet
Bedrooms and Bathrooms
- 3 Bedrooms
- 3 Potential Bedrooms
- Bathroom on Main Level
- 4 Full Bathrooms
- Dual Sinks
- Garden Bath
Laundry
- Laundry Room
- Gas Dryer Hookup
Basement
- Basement Fills Entire Space Under The House
- Finished Basement Bathroom
Accessible Home Design
- Handicap Shower
Outdoor Features
- Deck
- Gazebo
- Porch
Schools
- Hinckley Big Rock Elementary Sch
- Hinckley-Big Rock Middle School
- Hinckley-Big Rock High School
Utilities
- Central Air
- Heating System Uses Natural Gas
- Well
- Septic Tank
Listing and Financial Details
- Homeowner Tax Exemptions
Ownership History
Purchase Details
Home Financials for this Owner
Home Financials are based on the most recent Mortgage that was taken out on this home.Purchase Details
Home Financials for this Owner
Home Financials are based on the most recent Mortgage that was taken out on this home.Similar Homes in Hinckley, IL
Home Values in the Area
Average Home Value in this Area
Purchase History
| Date | Type | Sale Price | Title Company |
|---|---|---|---|
| Warranty Deed | $369,000 | Chicago Title | |
| Warranty Deed | $338,000 | Chicago Title |
Mortgage History
| Date | Status | Loan Amount | Loan Type |
|---|---|---|---|
| Open | $295,200 | New Conventional | |
| Previous Owner | $270,400 | New Conventional |
Property History
| Date | Event | Price | Change | Sq Ft Price |
|---|---|---|---|---|
| 05/20/2025 05/20/25 | Sold | $369,000 | 0.0% | $142 / Sq Ft |
| 04/05/2025 04/05/25 | Pending | -- | -- | -- |
| 04/04/2025 04/04/25 | For Sale | $369,000 | 0.0% | $142 / Sq Ft |
| 03/30/2025 03/30/25 | For Sale | $369,000 | +9.2% | $142 / Sq Ft |
| 10/01/2021 10/01/21 | Sold | $338,000 | -2.7% | $130 / Sq Ft |
| 08/24/2021 08/24/21 | Pending | -- | -- | -- |
| 07/27/2021 07/27/21 | For Sale | $347,500 | -- | $134 / Sq Ft |
Tax History Compared to Growth
Tax History
| Year | Tax Paid | Tax Assessment Tax Assessment Total Assessment is a certain percentage of the fair market value that is determined by local assessors to be the total taxable value of land and additions on the property. | Land | Improvement |
|---|---|---|---|---|
| 2024 | $8,840 | $126,856 | $22,704 | $104,152 |
| 2023 | $8,840 | $115,586 | $20,687 | $94,899 |
| 2022 | $7,207 | $104,659 | $18,731 | $85,928 |
| 2021 | $7,456 | $100,229 | $17,938 | $82,291 |
| 2020 | $7,223 | $95,748 | $17,136 | $78,612 |
| 2019 | $7,121 | $94,138 | $16,848 | $77,290 |
| 2018 | $7,168 | $90,491 | $16,195 | $74,296 |
| 2017 | $6,846 | $85,144 | $15,238 | $69,906 |
| 2016 | $7,044 | $79,574 | $14,241 | $65,333 |
| 2015 | -- | $73,871 | $13,220 | $60,651 |
| 2014 | -- | $73,096 | $13,081 | $60,015 |
| 2013 | -- | $74,906 | $14,529 | $60,377 |
Agents Affiliated with this Home
-
Sarah Goss

Seller's Agent in 2025
Sarah Goss
Southwestern Real Estate, Inc.
(630) 202-3531
166 Total Sales
-
Daniel Berg

Seller Co-Listing Agent in 2025
Daniel Berg
Southwestern Real Estate. Inc.
(630) 946-9644
29 Total Sales
-
Kelly Schmidt

Buyer's Agent in 2025
Kelly Schmidt
Coldwell Banker Realty
(630) 338-2049
319 Total Sales
-
Tracy Behrens

Seller's Agent in 2021
Tracy Behrens
Legacy Properties
(630) 212-1610
119 Total Sales
Map
Source: Midwest Real Estate Data (MRED)
MLS Number: 12309386
APN: 15-16-204-004
- Lot 5 Sycamore St
- 529 W Lincoln Ave
- 10731 Somonauk Rd
- 194 N May St
- 100 E Miller Ave
- 101 Prairie St
- 520 N Sycamore St
- 540 N Sycamore St
- Starling Plan at Royal Estates
- Wren Plan at Royal Estates
- Meadowlark Plan at Royal Estates
- Brighton Plan at Royal Estates
- Siena II Plan at Royal Estates
- Townsend Plan at Royal Estates
- 510 N Sycamore St
- 650 N Sycamore St
- 610 N Sycamore St
- 620 N Sycamore St
- 121 Christensen St
- 150 Christensen St
