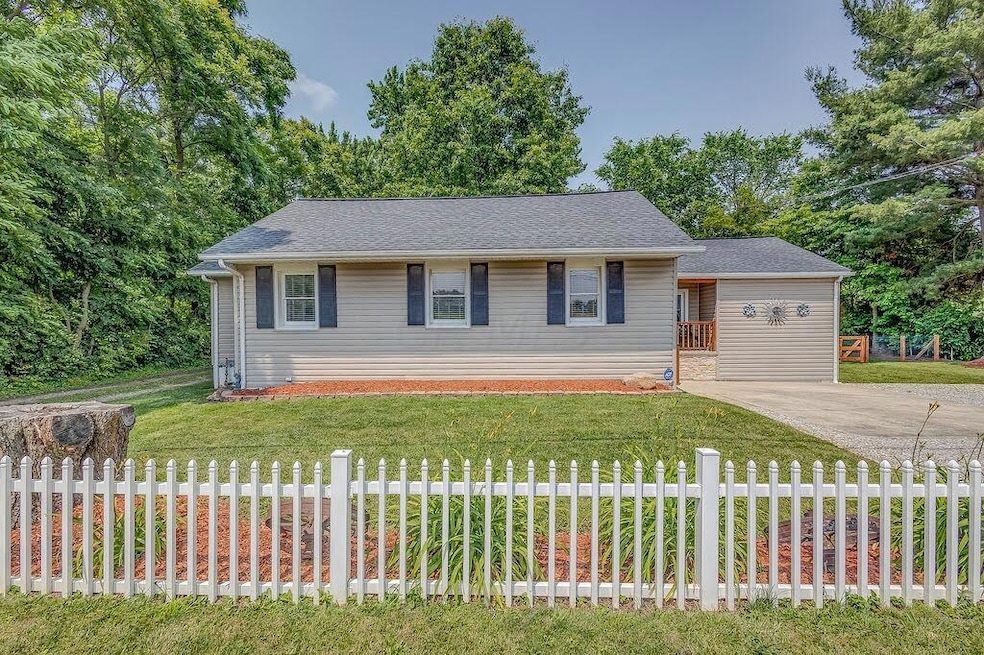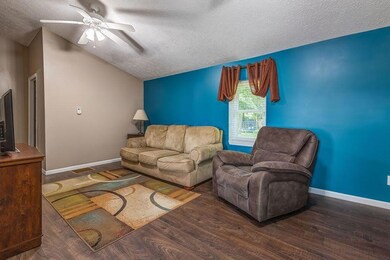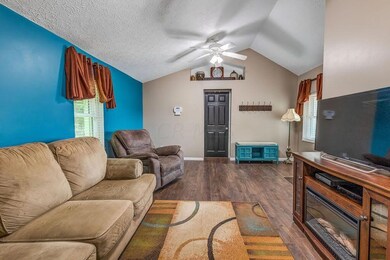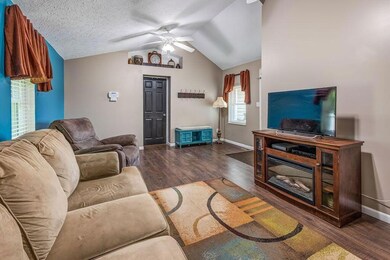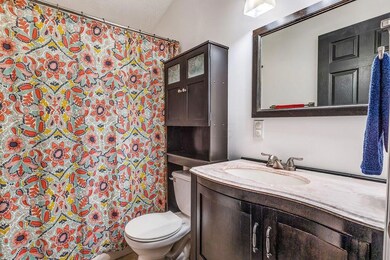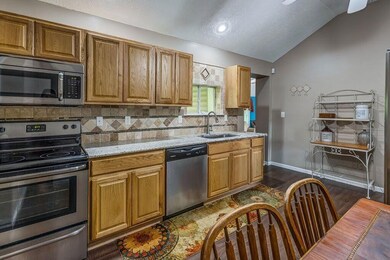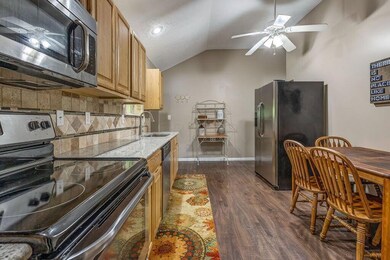
14701 E State Route 37 Sunbury, OH 43074
Trenton NeighborhoodHighlights
- Ranch Style House
- Screened Porch
- Home Security System
- Big Walnut Intermediate School Rated A-
- Fenced Yard
- Shed
About This Home
As of July 2023Charming 3 bedroom 2 bath ranch with vaulted ceilings throughout the home and spacious feel in Big Walnut School District. Home is in close proximity to Johnstown, New Albany, and Centerburg. Remodeled in 2015. Newer furnace
and air conditioner. New roof in 2020. Relaxing screened in porch and a fenced in back yard with mature trees. Storage shed 15 x 12 and room to add a garage. Granite countertops in kitchen, stainless steel kitchen appliances to stay in home,
ceramic tile in bathrooms and laundry room, and ceiling fans in every room. ''Stay Dry Waterproofing'' provided waterproofing in basement with lifetime warranty. Make this home sweet home. Pre-approved Buyers only.
Last Agent to Sell the Property
Ohio Broker Direct, LLC License #386319 Listed on: 05/26/2023
Home Details
Home Type
- Single Family
Est. Annual Taxes
- $2,734
Year Built
- Built in 1940
Lot Details
- 0.34 Acre Lot
- Fenced Yard
- Fenced
Home Design
- Ranch Style House
- Block Foundation
- Vinyl Siding
Interior Spaces
- 1,104 Sq Ft Home
- Insulated Windows
- Screened Porch
- Home Security System
- Laundry on main level
Kitchen
- Electric Range
- Microwave
- Dishwasher
Flooring
- Carpet
- Laminate
- Ceramic Tile
Bedrooms and Bathrooms
- 3 Main Level Bedrooms
- 2 Full Bathrooms
Basement
- Partial Basement
- Crawl Space
Outdoor Features
- Shed
- Storage Shed
Utilities
- Central Air
- Heating System Uses Gas
- Electric Water Heater
- Private Sewer
Listing and Financial Details
- Assessor Parcel Number 416-430-01-051-000
Ownership History
Purchase Details
Home Financials for this Owner
Home Financials are based on the most recent Mortgage that was taken out on this home.Purchase Details
Home Financials for this Owner
Home Financials are based on the most recent Mortgage that was taken out on this home.Purchase Details
Purchase Details
Home Financials for this Owner
Home Financials are based on the most recent Mortgage that was taken out on this home.Purchase Details
Home Financials for this Owner
Home Financials are based on the most recent Mortgage that was taken out on this home.Similar Homes in Sunbury, OH
Home Values in the Area
Average Home Value in this Area
Purchase History
| Date | Type | Sale Price | Title Company |
|---|---|---|---|
| Warranty Deed | $302,500 | Crown Search Box | |
| Deed | $66,822 | First Ohio Title Ins Box | |
| Sheriffs Deed | $46,000 | None Available | |
| Survivorship Deed | $135,900 | Talon Group | |
| Administrators Deed | $30,000 | Heartland Title |
Mortgage History
| Date | Status | Loan Amount | Loan Type |
|---|---|---|---|
| Open | $277,014 | FHA | |
| Previous Owner | $90,000 | Stand Alone Refi Refinance Of Original Loan | |
| Previous Owner | $134,834 | Purchase Money Mortgage | |
| Previous Owner | $90,000 | Purchase Money Mortgage |
Property History
| Date | Event | Price | Change | Sq Ft Price |
|---|---|---|---|---|
| 03/27/2025 03/27/25 | Off Market | $66,822 | -- | -- |
| 07/27/2023 07/27/23 | Sold | $302,500 | -2.4% | $274 / Sq Ft |
| 06/19/2023 06/19/23 | Price Changed | $309,900 | -3.1% | $281 / Sq Ft |
| 06/08/2023 06/08/23 | Price Changed | $319,900 | -1.6% | $290 / Sq Ft |
| 05/26/2023 05/26/23 | For Sale | $325,000 | +386.4% | $294 / Sq Ft |
| 06/04/2014 06/04/14 | Sold | $66,822 | +1.2% | $61 / Sq Ft |
| 05/05/2014 05/05/14 | Pending | -- | -- | -- |
| 04/17/2014 04/17/14 | For Sale | $66,000 | -- | $60 / Sq Ft |
Tax History Compared to Growth
Tax History
| Year | Tax Paid | Tax Assessment Tax Assessment Total Assessment is a certain percentage of the fair market value that is determined by local assessors to be the total taxable value of land and additions on the property. | Land | Improvement |
|---|---|---|---|---|
| 2024 | $3,154 | $78,690 | $9,490 | $69,200 |
| 2023 | $3,077 | $78,690 | $9,490 | $69,200 |
| 2022 | $2,734 | $60,770 | $8,860 | $51,910 |
| 2021 | $2,747 | $60,770 | $8,860 | $51,910 |
| 2020 | $2,758 | $60,770 | $8,860 | $51,910 |
| 2019 | $2,374 | $50,340 | $6,340 | $44,000 |
| 2018 | $2,235 | $50,340 | $6,340 | $44,000 |
| 2017 | $2,005 | $46,800 | $4,940 | $41,860 |
| 2016 | $1,869 | $46,800 | $4,940 | $41,860 |
| 2015 | $1,881 | $46,800 | $4,940 | $41,860 |
| 2014 | $2,006 | $46,800 | $4,940 | $41,860 |
| 2013 | $2,033 | $45,190 | $4,940 | $40,250 |
Agents Affiliated with this Home
-
Joan Elfein

Seller's Agent in 2023
Joan Elfein
Ohio Broker Direct, LLC
(614) 989-7215
1 in this area
1,661 Total Sales
-
Tana Lantry

Seller Co-Listing Agent in 2023
Tana Lantry
Ohio Broker Direct, LLC
(614) 593-6079
1 in this area
538 Total Sales
-
Justin Luvv

Buyer's Agent in 2023
Justin Luvv
EXP Realty, LLC
(614) 214-3757
1 in this area
6 Total Sales
-
A
Seller's Agent in 2014
Ajay Pandya
Keller Williams Greater Cols
-
Shelley Cottrell

Buyer's Agent in 2014
Shelley Cottrell
Howard Hanna Real Estate Svcs
(614) 579-4635
105 Total Sales
Map
Source: Columbus and Central Ohio Regional MLS
MLS Number: 223015707
APN: 416-430-01-051-000
- 437 S State Route 605
- 330 Longshore Rd
- Tract A Dent Rd
- Tract B Dent Rd
- 13535 Vans Valley Rd
- 15195 Greyland Dr E Unit LOT281
- 15347 Greyland Dr E Unit LOT270
- 0 Piper Place Unit 309 225024762
- 0 Piper Place Unit 316 225024755
- 0 Piper Place Unit 303 225024745
- 0 Trenton Rd Unit 13.73 Acres
- 0 State Route 37 E Unit 14.15 acres
- 2054 N County Road 605
- 0 Olive Ct Unit 311 225024758
- 2341 N County Road 605
- 16181 E State Route 37
- 720 Green Cook Rd
- 2320 Miller Paul Rd
- 15326 Hartford Rd
- 2436 Miller-Paul Rd
