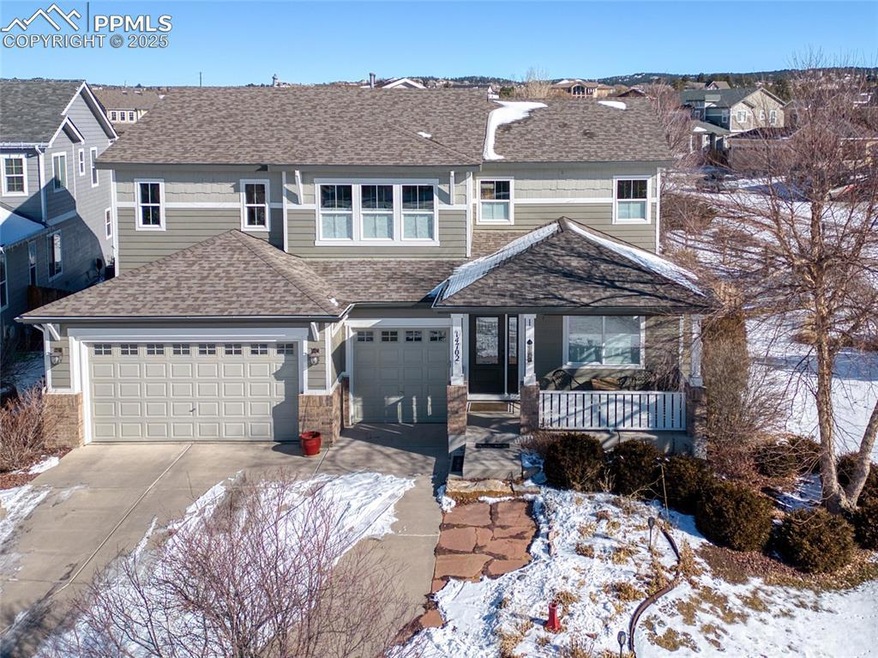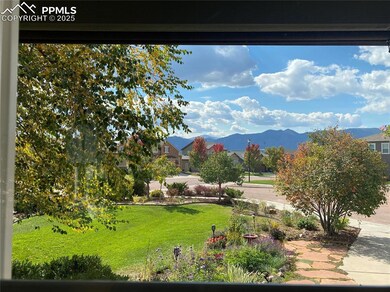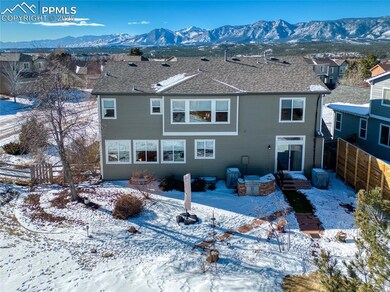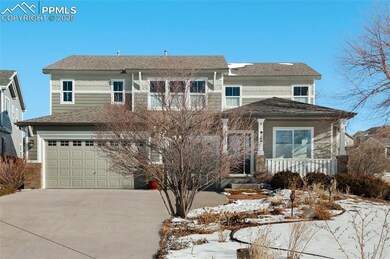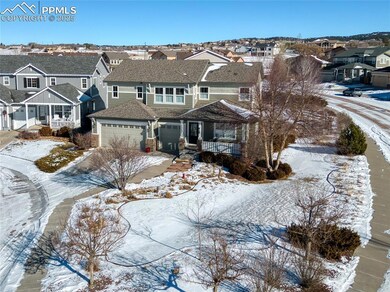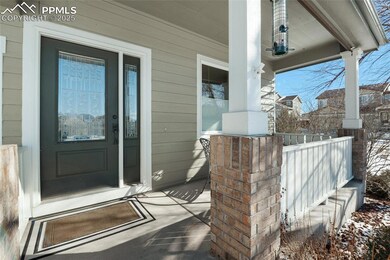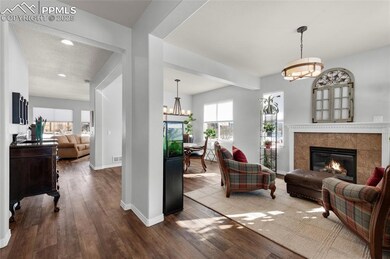
14702 Air Garden Ln Colorado Springs, CO 80921
Gleneagle NeighborhoodHighlights
- Views of Pikes Peak
- Property is near a park
- Corner Lot
- Antelope Trails Elementary School Rated A-
- Wood Flooring
- Cul-De-Sac
About This Home
As of June 2025This stunning home in prestigious Struthers Ranch offers breathtaking, unobstructed views of the entire Front Range and the Air Force Academy from all eight front-facing windows. Located in a desirable corner and cul-de-sac location within District 20 schools, this move-in-ready home boasts classic curb appeal with a charming covered front porch and meticulously maintained landscaping. Step inside to a bright and sunny open layout featuring oversized windows, a cozy living room with a fireplace, and a surround sound system. Multiple spacious living and family rooms, as well as a loft, provide endless versatility for both formal and informal gatherings. The gourmet kitchen is a chef's dream, equipped with granite countertops, a large center island, and recently purchased high-end appliances, including a fridge, microwave, and dishwasher (all new in 2024). The luxurious primary suite features tray ceilings, a spa-like 5-piece en-suite bath, and a bonus room ideal for a home office or study. The upper level includes two additional guest bedrooms, while the finished basement offers two more bedrooms, creating ample space for family and guests. Outside, the expansive backyard is a serene retreat with a large patio, professional landscaping, and a drip irrigation system that services all plantings. Recent updates include window coverings (2022), washer and dryer (2022), split rail fence (2022), new toilets (2024), and enhanced landscaping (2024). With two A/C units and two furnaces for efficient climate control, this home is as functional as it is beautiful. Conveniently located near schools, shopping, and more, this property is a rare gem!
Last Agent to Sell the Property
Al Saiz
Redfin Corporation Brokerage Phone: 303-909-6714 Listed on: 01/30/2025

Home Details
Home Type
- Single Family
Est. Annual Taxes
- $4,289
Year Built
- Built in 2006
Lot Details
- 0.27 Acre Lot
- Cul-De-Sac
- Back Yard Fenced
- Landscaped
- Corner Lot
HOA Fees
- $49 Monthly HOA Fees
Parking
- 3 Car Attached Garage
- Driveway
Property Views
- Pikes Peak
- Mountain
Home Design
- Shingle Roof
- Aluminum Siding
Interior Spaces
- 4,055 Sq Ft Home
- 2-Story Property
- Ceiling height of 9 feet or more
- Gas Fireplace
- Basement Fills Entire Space Under The House
Kitchen
- <<microwave>>
- Dishwasher
- Disposal
Flooring
- Wood
- Carpet
- Luxury Vinyl Tile
Bedrooms and Bathrooms
- 5 Bedrooms
Laundry
- Dryer
- Washer
Accessible Home Design
- Ramped or Level from Garage
Location
- Property is near a park
- Property is near schools
- Property is near shops
Schools
- Antelope Trails Elementary School
- Discovery Canyon Middle School
- Discovery Canyon High School
Utilities
- Forced Air Heating and Cooling System
- Phone Available
Community Details
- Association fees include trash removal
Ownership History
Purchase Details
Home Financials for this Owner
Home Financials are based on the most recent Mortgage that was taken out on this home.Purchase Details
Purchase Details
Purchase Details
Home Financials for this Owner
Home Financials are based on the most recent Mortgage that was taken out on this home.Purchase Details
Home Financials for this Owner
Home Financials are based on the most recent Mortgage that was taken out on this home.Purchase Details
Home Financials for this Owner
Home Financials are based on the most recent Mortgage that was taken out on this home.Similar Homes in Colorado Springs, CO
Home Values in the Area
Average Home Value in this Area
Purchase History
| Date | Type | Sale Price | Title Company |
|---|---|---|---|
| Warranty Deed | $715,000 | None Listed On Document | |
| Warranty Deed | $680,000 | Os National Llc | |
| Warranty Deed | $658,700 | Os National Llc | |
| Interfamily Deed Transfer | -- | Heritage Title Company | |
| Warranty Deed | $515,000 | Capital Title | |
| Warranty Deed | $422,300 | Stewart Title Of Co Inc |
Mortgage History
| Date | Status | Loan Amount | Loan Type |
|---|---|---|---|
| Open | $572,000 | New Conventional | |
| Previous Owner | $573,000 | Credit Line Revolving | |
| Previous Owner | $50,000 | Credit Line Revolving | |
| Previous Owner | $429,710 | New Conventional | |
| Previous Owner | $439,600 | New Conventional | |
| Previous Owner | $437,750 | New Conventional | |
| Previous Owner | $375,100 | New Conventional | |
| Previous Owner | $306,650 | New Conventional | |
| Previous Owner | $316,734 | Unknown |
Property History
| Date | Event | Price | Change | Sq Ft Price |
|---|---|---|---|---|
| 06/18/2025 06/18/25 | Sold | $715,000 | -1.4% | $176 / Sq Ft |
| 05/13/2025 05/13/25 | Pending | -- | -- | -- |
| 05/07/2025 05/07/25 | Price Changed | $725,000 | -2.8% | $179 / Sq Ft |
| 04/10/2025 04/10/25 | Price Changed | $746,000 | -1.3% | $184 / Sq Ft |
| 02/28/2025 02/28/25 | Price Changed | $756,000 | -2.6% | $186 / Sq Ft |
| 01/30/2025 01/30/25 | For Sale | $776,000 | -- | $191 / Sq Ft |
Tax History Compared to Growth
Tax History
| Year | Tax Paid | Tax Assessment Tax Assessment Total Assessment is a certain percentage of the fair market value that is determined by local assessors to be the total taxable value of land and additions on the property. | Land | Improvement |
|---|---|---|---|---|
| 2025 | $4,181 | $50,880 | -- | -- |
| 2024 | $4,289 | $47,550 | $6,530 | $41,020 |
| 2022 | $3,633 | $34,580 | $6,160 | $28,420 |
| 2021 | $3,909 | $35,570 | $6,330 | $29,240 |
| 2020 | $3,888 | $33,820 | $5,510 | $28,310 |
| 2019 | $3,862 | $33,820 | $5,510 | $28,310 |
| 2018 | $3,929 | $34,020 | $4,820 | $29,200 |
| 2017 | $3,919 | $34,020 | $4,820 | $29,200 |
| 2016 | $3,375 | $33,620 | $5,010 | $28,610 |
| 2015 | $3,370 | $33,620 | $5,010 | $28,610 |
| 2014 | $3,152 | $31,420 | $5,010 | $26,410 |
Agents Affiliated with this Home
-
A
Seller's Agent in 2025
Al Saiz
Redfin Corporation
-
Mark Hrdlichka

Buyer's Agent in 2025
Mark Hrdlichka
Prewitt Group Real Estate Advisors
(719) 321-0925
1 in this area
34 Total Sales
Map
Source: Pikes Peak REALTOR® Services
MLS Number: 8508903
APN: 71364-04-013
- 14687 Air Garden Ln
- 14450 Peaceful Glen Grove
- 14707 Allegiance Dr
- 479 Caprice Ct
- 14432 Tierra Dr
- 347 Caprice Ct
- 249 Homeland Ct
- 14280 White Peak Dr
- 445 Scottsdale Dr
- 14280 Barquero Ct
- 14248 Woodrock Path
- 14595 Westchester Dr
- 14750 Pristine Dr
- 14350 Westchester Dr
- 15090 Jessie Dr
- 105 Pauma Valley Dr
- 3 Desert Inn Way
- 70 Palm Springs Dr
- 205 Pauma Valley Dr
