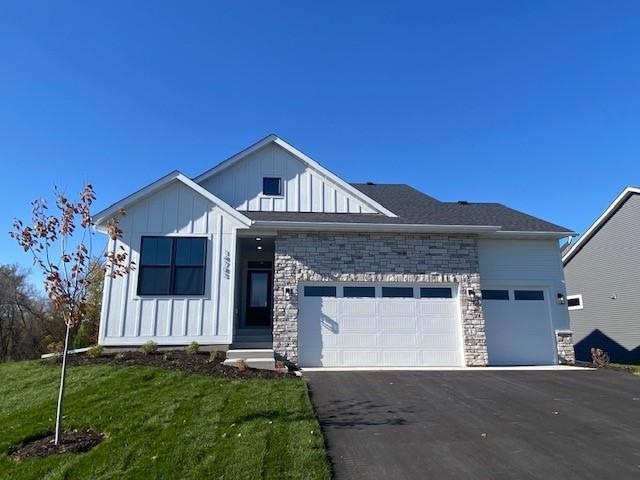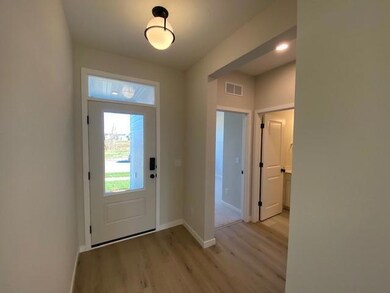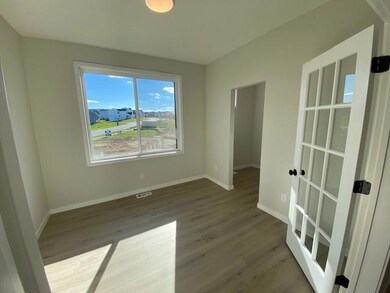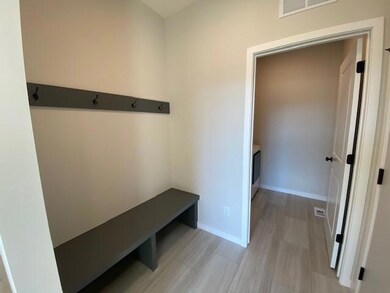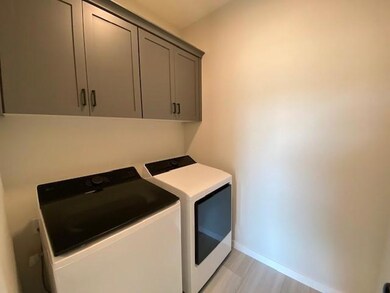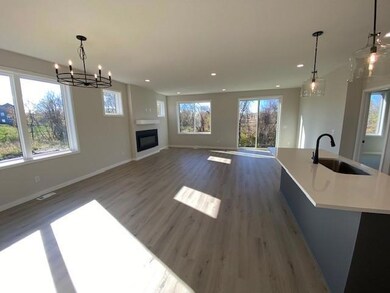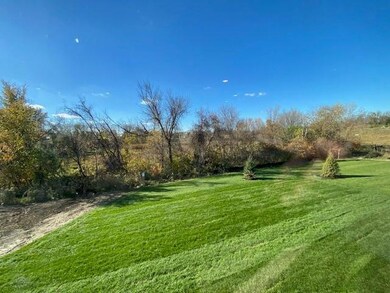14703 Kingsview Ln N Dayton, MN 55327
Estimated payment $4,194/month
Highlights
- New Construction
- In Ground Pool
- Stainless Steel Appliances
- Dayton Elementary School Rated A-
- Recreation Room
- 3 Car Attached Garage
About This Home
Robert Thomas Homes new Rambler! Main floor living with finished basement! Our Kendall Plan: features 3 bedrooms plus flex room. Finished Basement with lookout windows features large family room, bedroom, bathroom and storage room; and beautiful views of wetlands/trees; Landscaping and sod and irrigation system included. Main floor Washer and dryer; All kitchen appliances included and Quartz countertops, large morning kitchen pantry, center island and abundance of windows. Oversized 3-car garage! Come visit our premier Riverwalk neighborhood with close proximity to the Mississippi River, neighborhood park with pickleball, playground, trails, and more. And enjoy the private Riverwalk Clubhouse, firepit and pool! See New Home Consultant for more details. ***Prices, square footage, and availability are subject to change without notice. Photos and/or illustrations may not depict actual home plan configuration. Features, materials and finishes shown may contain options that are not included in price.*****
Open House Schedule
-
Saturday, December 13, 202512:00 to 5:00 pm12/13/2025 12:00:00 PM +00:0012/13/2025 5:00:00 PM +00:00NEW Quick move in home! Main floor living w/finished basement! Our Kendall Plan: features 3 bedrooms + flex rm. Finished Basement w/ lookout windows features large family room, bedroom, bathroom & storage room; + beautiful views of wetlands/trees!Add to Calendar
-
Sunday, December 14, 202512:00 to 5:00 pm12/14/2025 12:00:00 PM +00:0012/14/2025 5:00:00 PM +00:00NEW Quick move in home! Main floor living w/finished basement! Our Kendall Plan: features 3 bedrooms + flex rm. Finished Basement w/ lookout windows features large family room, bedroom, bathroom & storage room; + beautiful views of wetlands/trees!Add to Calendar
Home Details
Home Type
- Single Family
Year Built
- Built in 2025 | New Construction
Lot Details
- 0.38 Acre Lot
- Lot Dimensions are 100x328x325
HOA Fees
- $49 Monthly HOA Fees
Parking
- 3 Car Attached Garage
- Garage Door Opener
Home Design
- Flex
- Pitched Roof
- Vinyl Siding
Interior Spaces
- 1-Story Property
- Electric Fireplace
- Family Room with Fireplace
- Dining Room
- Recreation Room
Kitchen
- Range
- Microwave
- Dishwasher
- Stainless Steel Appliances
- Disposal
Bedrooms and Bathrooms
- 3 Bedrooms
Laundry
- Dryer
- Washer
Finished Basement
- Sump Pump
- Drain
- Basement Storage
- Natural lighting in basement
Utilities
- Forced Air Heating and Cooling System
- 200+ Amp Service
- Tankless Water Heater
- Water Softener is Owned
Additional Features
- Air Exchanger
- In Ground Pool
- Sod Farm
Listing and Financial Details
- Property Available on 11/28/25
Community Details
Overview
- Association fees include professional mgmt, recreation facility, shared amenities
- Sharper Management Association, Phone Number (952) 224-4775
- Built by ROBERT THOMAS HOMES INC
- Riverwalk Community
- Riverwalk Subdivision
Recreation
- Community Pool
Map
Home Values in the Area
Average Home Value in this Area
Property History
| Date | Event | Price | List to Sale | Price per Sq Ft |
|---|---|---|---|---|
| 10/25/2025 10/25/25 | For Sale | $662,000 | -- | $229 / Sq Ft |
Source: NorthstarMLS
MLS Number: 6807770
- 14379 Kingsview Ln N
- 14709 Kingsview Ln N
- 14916 Riverview Ln N
- 14925 Riverview Ln N
- 14935 Riverview Ln N
- 14945 Riverview Ln N
- 14960 144th Ave N
- 14966 Riverview Ln N
- Kendall Plan at Riverwalk - Classic Collection
- Aurora Plan at Riverwalk - Classic Collection
- Weston Sport Plan at Riverwalk
- Bonneville Plan at Riverwalk
- Superior Sport Plan at Riverwalk
- Leo Plan at Riverwalk
- Hillcrest Plan at Riverwalk
- Remington Plan at Riverwalk
- Eveleth Plan at Riverwalk - Classic Collection
- Sycamore II Plan at Riverwalk
- Victoria Plan at Riverwalk
- 14423 Kingsview Ln N
- 7600-7700 Sunwood Dr NW
- 7545 Sunwood Dr NW
- 14529 Willemite St NW
- 14450 Rhinestone St NW
- 7555 145th Ave NW
- 8027 149th Crossing NW
- 2901 Cutters Grove Ave
- 5971 143rd Ln NW
- 2618 Cutters Grove Ave
- 13664 Ringneck Way
- 6540 153rd Way NW
- 820 W Main St
- 17545 57th St NE
- 14601 Helium St NW
- 14320 Dysprosium St NW
- 500 Greenhaven Rd
- 5590 148th Ln NW
- 14351 Dysprosium St NW
- 411 Dayton Rd
- 13929 St Francis Blvd
