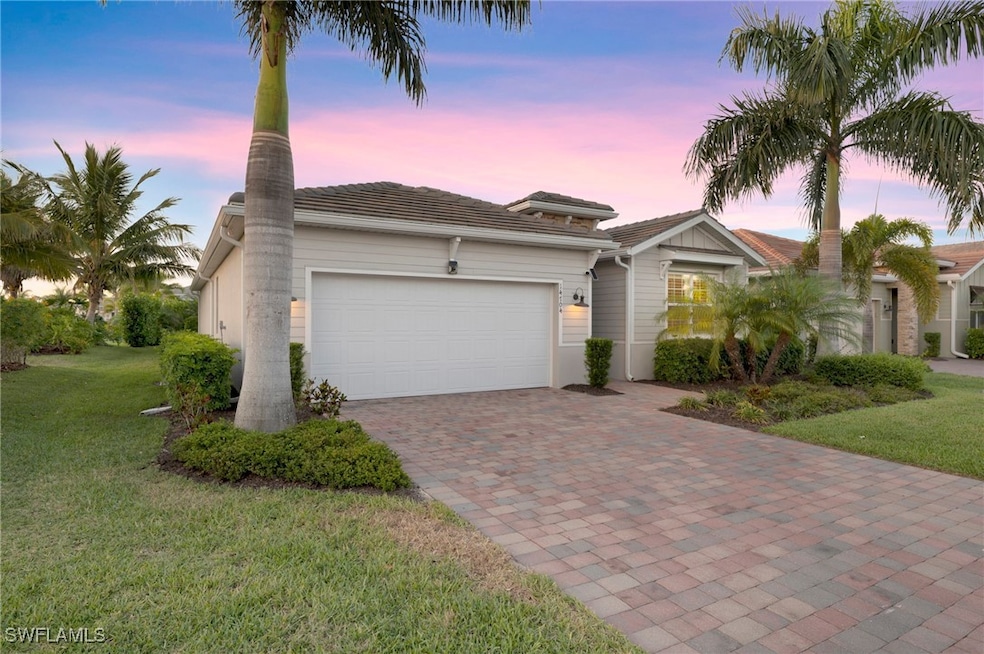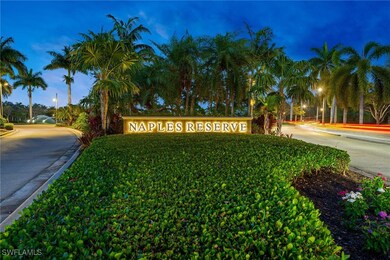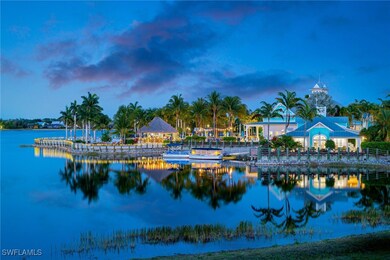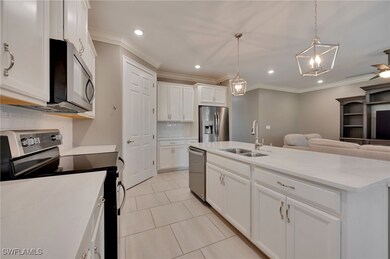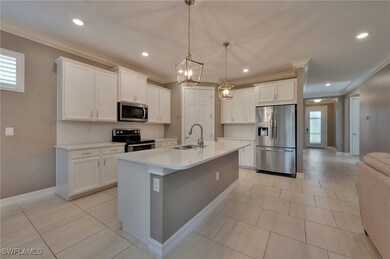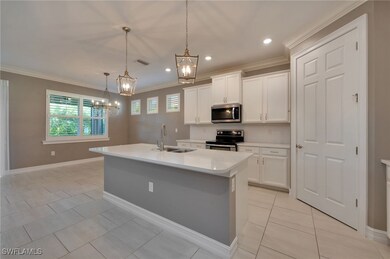
14704 Stillwater Way Naples, FL 34114
Naples Reserve NeighborhoodHighlights
- Community Beach Access
- Community Cabanas
- Gated with Attendant
- Boat Ramp
- Fitness Center
- Clubhouse
About This Home
Looking for that all-in-one resort style community nestled perfectly between Downtown Naples and Marco Island? Naples Reserve is a gated luxury oasis with a plethora amenities to enhance just about anyone’s lifestyle. This 2020 built home features a spacious open floor plan including 4 beds and 2 baths plus a 2-car garage. Throughout the home, one will be able to appreciate the upgraded cabinets, quartz countertops, two walk-in closets, custom lighting, and plantation shutters. The home also comes equipped with a WHOLE HOUSE GAS GENERATOR and YES there is plenty of room to add your own private pool! With a community that has more walking paths and activities than streets, Naples Reserve offers something for everyone. At the Island Club, Fitness Center, and Outrigger Activities Center, one can enjoy the state-of-the-art fitness center or play a game of bocce ball or beach volleyball. Cool off with a refreshing swim in the resort-style pool, grab a quick bite to eat at the Latitudes Café, or stop by the Tiki Bar for a drink and meet new friends. If you want something more physical, they have paddle boards, water bikes, kayaks, and canoes available on Eagle Lake at no cost. Tennis or pickleball, anyone? With five tennis and four pickleball courts, the Match Point Complex is the perfect lakeside amenity to enjoy these sports. For dog lovers, they have two dog parks, Walk & Wag and Paws Awhile, where your pets can play. Come explore and experience Naples Reserve!
Home Details
Home Type
- Single Family
Est. Annual Taxes
- $8,082
Year Built
- Built in 2020
Lot Details
- 6,970 Sq Ft Lot
- Lot Dimensions are 130 x 53 x 130 x 53
- South Facing Home
- Sprinkler System
Parking
- 2 Car Attached Garage
- Garage Door Opener
Interior Spaces
- 2,046 Sq Ft Home
- 1-Story Property
- Partially Furnished
- Built-In Features
- High Ceiling
- Screened Porch
Kitchen
- Range
- Microwave
- Freezer
- Dishwasher
Flooring
- Carpet
- Tile
Bedrooms and Bathrooms
- 4 Bedrooms
- Split Bedroom Floorplan
- Walk-In Closet
- 2 Full Bathrooms
Laundry
- Dryer
- Washer
Home Security
- Burglar Security System
- Security Gate
- Fire and Smoke Detector
Outdoor Features
- Screened Patio
Schools
- Manatee Elementary And Middle School
- Lely High School
Utilities
- Central Heating and Cooling System
- Underground Utilities
- Power Generator
- Cable TV Available
Listing and Financial Details
- Security Deposit $2,550
- Tenant pays for application fee, credit check, cable TV, departure cleaning, electricity, internet, pest control, pet deposit, sewer, telephone, water
- The owner pays for grounds care, management, trash collection, water
- Long Term Lease
- Legal Lot and Block 78 / 7
- Assessor Parcel Number 63045041883
Community Details
Amenities
- Community Barbecue Grill
- Picnic Area
- Restaurant
- Clubhouse
- Business Center
- Community Library
Recreation
- Boat Ramp
- Boat Dock
- Community Boat Slip
- Community Beach Access
- Community Basketball Court
- Pickleball Courts
- Bocce Ball Court
- Community Playground
- Fitness Center
- Community Cabanas
- Community Pool
- Community Spa
- Park
- Dog Park
Pet Policy
- Call for details about the types of pets allowed
- Pet Deposit $500
Additional Features
- Halfmoon Point Subdivision
- Gated with Attendant
Map
About the Listing Agent

Blair White is a licensed REALTOR® with John R. Wood Christie’s International Real Estate and a Certified Luxury Home Marketing Specialist. Recognized for his expertise and success, Blair ranks among the top 1.5% of REALTORS® in the U.S., as designated by RealTrends in both 2024 and 2025. He has also been honored with a seat on the President’s Advisory Council of John R. Wood Properties for three consecutive years (2023–2025). In 2025, he achieved the prestigious Christie’s Master Circle
Blair's Other Listings
Source: Florida Gulf Coast Multiple Listing Service
MLS Number: 225045260
APN: 63045041883
