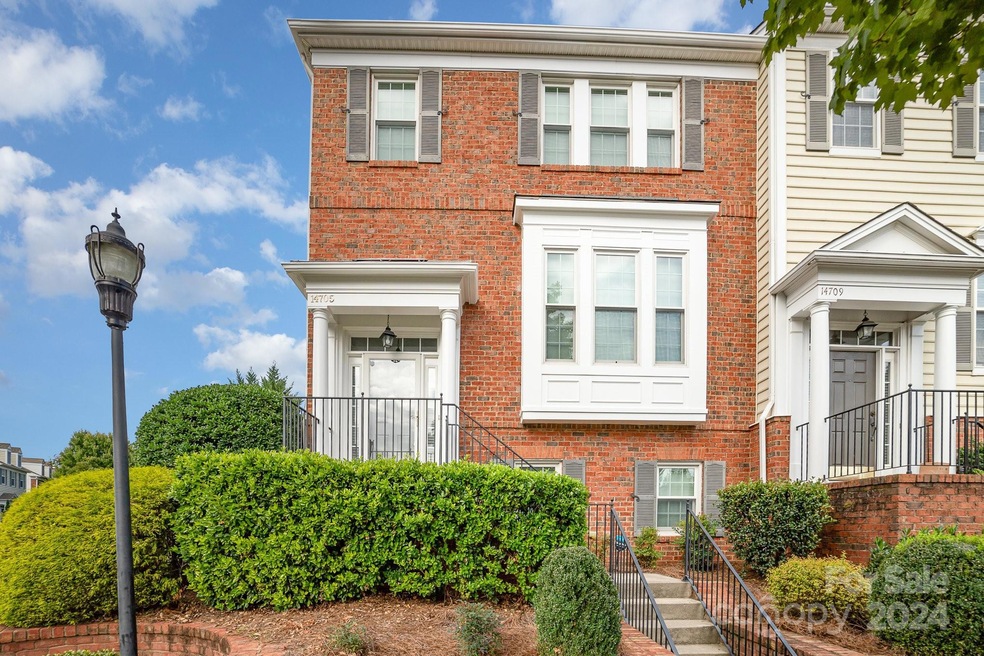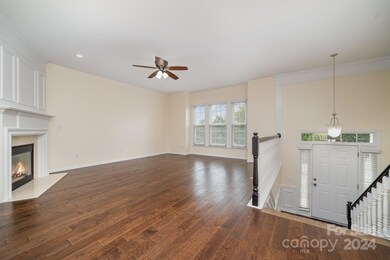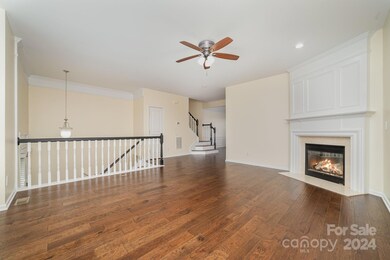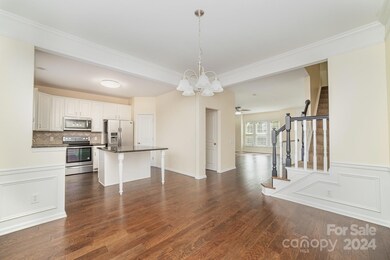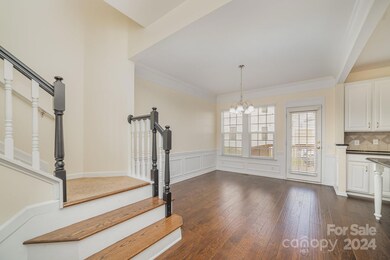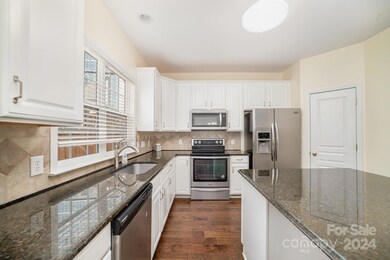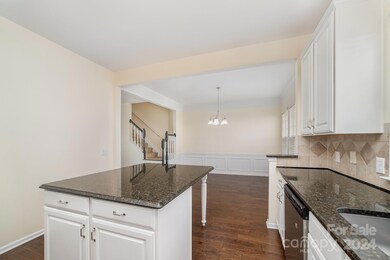
14705 Ballantyne Village Way Unit 14A Charlotte, NC 28277
Ballantyne NeighborhoodHighlights
- Fireplace
- 2 Car Attached Garage
- Central Heating and Cooling System
- Ballantyne Elementary Rated A-
- Laundry Room
- Ceiling Fan
About This Home
As of October 2024Located in the popular Sterling Heights subdivision in the heart of Ballantyne, this end-unit townhome is updated and upkept well be the current owner. Starting on the exterior, brick front, professional landscaping, and a soaring rear deck perfect for relaxation at the end of the day! Step inside to find a 3-level unit with an open floorplan on the main floor. With engineered hardwood floors, large living room with gas fireplace, powder room, and a DREAM kitchen - white cabinets, tile backsplash, granite counters, center island with inlet for bar seating, walk-in pantry, and stainless steel appliances Upper level features dueling master suites - 2 huge bedrooms, each with giant walk-in closet and ensure full bathrooms. Lower level laundry and 3rd bedroom with ensuite bathroom. All this, and you're within minutes of the Ballantyne Village Shopping, the newly built "Bowl", stream park, dining, and highways. HOA features a pool and clubhouse. Excellent schools!
Last Agent to Sell the Property
Kevin Rice
White Stag Realty NC LLC Brokerage Email: Kevinrice@whitestagrealtync.com License #345425 Listed on: 09/06/2024
Townhouse Details
Home Type
- Townhome
Est. Annual Taxes
- $3,063
Year Built
- Built in 2003
HOA Fees
- $295 Monthly HOA Fees
Parking
- 2 Car Attached Garage
- Basement Garage
- Rear-Facing Garage
- Driveway
- 2 Open Parking Spaces
Home Design
- Brick Exterior Construction
- Slab Foundation
- Vinyl Siding
Interior Spaces
- 3-Story Property
- Ceiling Fan
- Fireplace
Kitchen
- Electric Oven
- Microwave
- Dishwasher
- Disposal
Bedrooms and Bathrooms
- 3 Bedrooms
Laundry
- Laundry Room
- Washer and Electric Dryer Hookup
Basement
- Walk-Up Access
- Basement Storage
Schools
- Ballantyne Elementary School
- Community House Middle School
- Ardrey Kell High School
Utilities
- Central Heating and Cooling System
Community Details
- Cusick Management Association, Phone Number (704) 544-7779
- Sterling Heights Subdivision
- Mandatory home owners association
Listing and Financial Details
- Assessor Parcel Number 223-544-34
Ownership History
Purchase Details
Home Financials for this Owner
Home Financials are based on the most recent Mortgage that was taken out on this home.Purchase Details
Home Financials for this Owner
Home Financials are based on the most recent Mortgage that was taken out on this home.Purchase Details
Similar Homes in Charlotte, NC
Home Values in the Area
Average Home Value in this Area
Purchase History
| Date | Type | Sale Price | Title Company |
|---|---|---|---|
| Warranty Deed | $460,000 | None Listed On Document | |
| Warranty Deed | $309,500 | Austin Title Llc | |
| Warranty Deed | $187,500 | None Available |
Mortgage History
| Date | Status | Loan Amount | Loan Type |
|---|---|---|---|
| Open | $368,000 | New Conventional | |
| Previous Owner | $247,500 | New Conventional |
Property History
| Date | Event | Price | Change | Sq Ft Price |
|---|---|---|---|---|
| 10/04/2024 10/04/24 | Sold | $460,000 | +2.2% | $214 / Sq Ft |
| 09/06/2024 09/06/24 | For Sale | $449,900 | -- | $210 / Sq Ft |
Tax History Compared to Growth
Tax History
| Year | Tax Paid | Tax Assessment Tax Assessment Total Assessment is a certain percentage of the fair market value that is determined by local assessors to be the total taxable value of land and additions on the property. | Land | Improvement |
|---|---|---|---|---|
| 2023 | $3,063 | $411,500 | $100,000 | $311,500 |
| 2022 | $2,727 | $278,500 | $75,000 | $203,500 |
| 2021 | $2,727 | $278,500 | $75,000 | $203,500 |
| 2020 | $2,689 | $274,600 | $75,000 | $199,600 |
| 2019 | $2,683 | $274,600 | $75,000 | $199,600 |
| 2018 | $2,402 | $181,000 | $24,500 | $156,500 |
| 2017 | $2,367 | $181,000 | $24,500 | $156,500 |
| 2016 | $2,363 | $181,000 | $24,500 | $156,500 |
| 2015 | $2,360 | $181,000 | $24,500 | $156,500 |
| 2014 | $2,364 | $181,000 | $24,500 | $156,500 |
Agents Affiliated with this Home
-
K
Seller's Agent in 2024
Kevin Rice
White Stag Realty NC LLC
(843) 318-0430
1 in this area
2 Total Sales
-
Marc Bastos
M
Buyer's Agent in 2024
Marc Bastos
Mackey Realty LLC
(980) 489-0489
2 in this area
4 Total Sales
Map
Source: Canopy MLS (Canopy Realtor® Association)
MLS Number: 4174097
APN: 223-544-34
- 14307 San Paolo Ln Unit 5102
- 14321 San Paolo Ln Unit 5107
- 11329 Corliss Ave Unit 3B
- 14849 Santa Lucia Dr Unit 3303
- 14853 Santa Lucia Dr Unit 3304
- 14857 Santa Lucia Dr
- 14869 Santa Lucia Dr Unit 3403
- 14967 Santa Lucia Dr Unit 2402
- 11530 Costigan Ln Unit 8210
- 14941 Santa Lucia Dr
- 15215 Arleta Cir Unit 31D
- 15011 Santa Lucia Dr Unit 1109
- 11609 Mersington Ln Unit 34B
- 11710 Ney Manor Way
- 14515 Nolen Ln
- 14629 Jockeys Ridge Dr
- 11236 McClure Manor Dr
- 14701 Jockeys Ridge Dr
- 14650 Trading Path Way
- 11612 James Jack Ln
