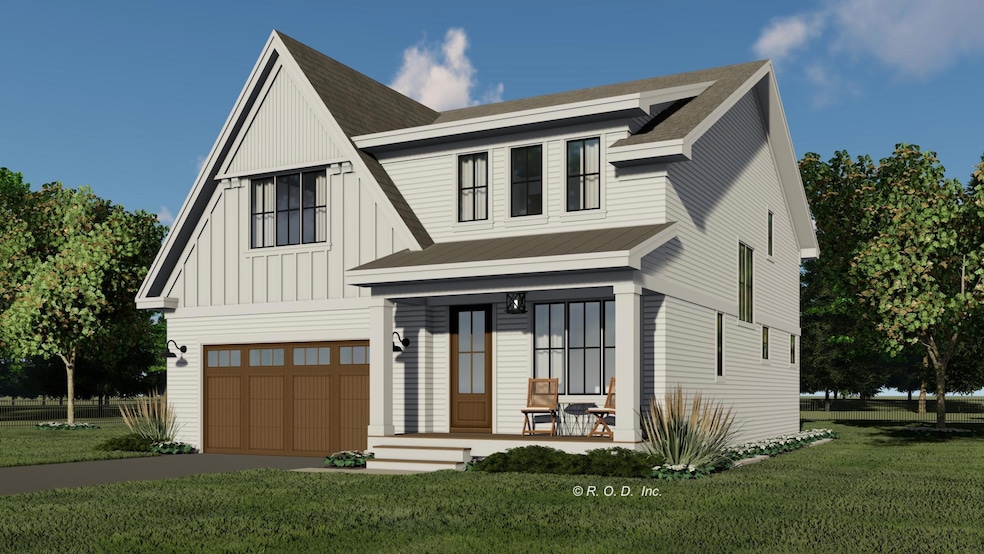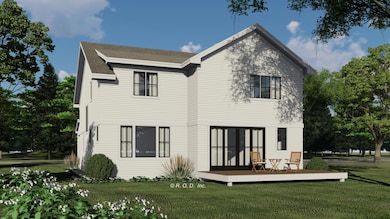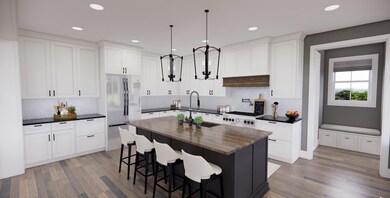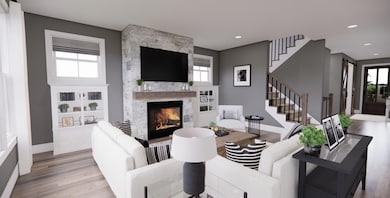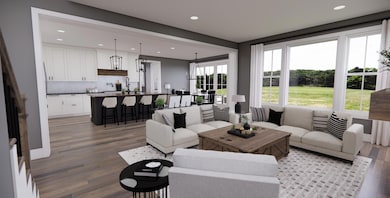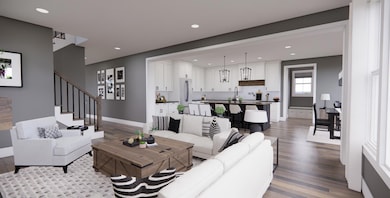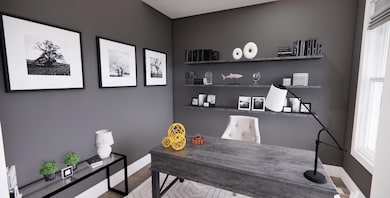14705 Glendale Rd Minnetonka, MN 55345
Glen Lake NeighborhoodEstimated payment $7,257/month
Highlights
- New Construction
- 1 Fireplace
- No HOA
- Hopkins Senior High School Rated A-
- Corner Lot
- Stainless Steel Appliances
About This Home
Discover a rare opportunity to own a brand-new home on a beautifully positioned 0.47-acre corner lot in the heart of Glen Lake! Thoughtfully designed and crafted by Forma (a division of Construct All Corp), this stunning home blends timeless architecture with modern functionality, offering spacious living, premium finishes, and an expanded 3-stall garage.
Nestled in a highly sought-after neighborhood, this lot maintains ample space for privacy, outdoor living, and future landscaping opportunities. Set among mature trees and just minutes from parks, trails, and top-rated schools, this property offers the perfect balance of tranquility and convenience.
Inside, you’ll find a well-appointed floor plan designed for both daily living and entertaining. Highlights include: Expansive open-concept layout with natural light-filled living spaces. Gourmet kitchen with high-end appliances and custom cabinetry. Luxurious primary suite with spa-like bath and walk-in closet. Versatile basement offering additional living space for recreation or guests. Oversized 3-stall garage providing ample storage for vehicles and gear.
Located in the heart of Minnetonka’s Glen Lake neighborhood, this home offers easy access to shopping, dining, and major highways—all while being nestled in a peaceful, community-focused setting.
Home Details
Home Type
- Single Family
Est. Annual Taxes
- $4,758
Year Built
- Built in 2025 | New Construction
Lot Details
- 0.47 Acre Lot
- Corner Lot
- Cleared Lot
Parking
- 3 Car Attached Garage
- Heated Garage
- Garage Door Opener
Home Design
- Architectural Shingle Roof
Interior Spaces
- 2-Story Property
- 1 Fireplace
- Combination Kitchen and Dining Room
- Finished Basement
Kitchen
- Range
- Microwave
- Dishwasher
- Stainless Steel Appliances
- Disposal
Bedrooms and Bathrooms
- 5 Bedrooms
Laundry
- Dryer
- Washer
Eco-Friendly Details
- Air Exchanger
Utilities
- Forced Air Zoned Cooling and Heating System
- Humidifier
- 200+ Amp Service
Community Details
- No Home Owners Association
- Built by CONSTRUCT ALL CORP
Listing and Financial Details
- Assessor Parcel Number 3311722410001
Map
Home Values in the Area
Average Home Value in this Area
Tax History
| Year | Tax Paid | Tax Assessment Tax Assessment Total Assessment is a certain percentage of the fair market value that is determined by local assessors to be the total taxable value of land and additions on the property. | Land | Improvement |
|---|---|---|---|---|
| 2024 | $3,866 | $330,200 | $251,800 | $78,400 |
| 2023 | $3,755 | $325,100 | $251,800 | $73,300 |
| 2022 | $2,751 | $311,200 | $251,800 | $59,400 |
| 2021 | $2,716 | $233,600 | $198,800 | $34,800 |
| 2020 | $2,884 | $233,400 | $198,800 | $34,600 |
| 2019 | $2,828 | $234,500 | $198,800 | $35,700 |
| 2018 | $2,806 | $232,300 | $198,800 | $33,500 |
| 2017 | $3,120 | $242,000 | $199,800 | $42,200 |
| 2016 | $3,236 | $243,500 | $181,300 | $62,200 |
| 2015 | $3,108 | $230,300 | $171,500 | $58,800 |
| 2014 | -- | $226,900 | $171,500 | $55,400 |
Property History
| Date | Event | Price | Change | Sq Ft Price |
|---|---|---|---|---|
| 07/16/2025 07/16/25 | For Sale | $274,900 | -78.8% | -- |
| 03/21/2025 03/21/25 | For Sale | $1,299,000 | +347.9% | $322 / Sq Ft |
| 03/10/2025 03/10/25 | Sold | $290,000 | -27.5% | $178 / Sq Ft |
| 02/27/2025 02/27/25 | Pending | -- | -- | -- |
| 01/20/2025 01/20/25 | For Sale | $399,900 | -- | $245 / Sq Ft |
Purchase History
| Date | Type | Sale Price | Title Company |
|---|---|---|---|
| Warranty Deed | $290,000 | Watermark Title | |
| Deed | -- | None Listed On Document |
Source: NorthstarMLS
MLS Number: 6687465
APN: 33-117-22-41-0001
- 5718 Eden Prairie Rd
- 5808 Louis Ave
- 15108 Excelsior Blvd
- 5517 Dickson Rd
- 5521 Highland Rd
- 14819 Cherry Ln
- 15501 Excelsior Blvd
- 6208 Eden Prairie Rd
- 15124 Lynn Terrace
- 15423 Boulder Creek Dr
- 14501 Atrium Way Unit 212
- 14601 Atrium Way Unit 325
- 5338 Highland Rd
- 14007 Excelsior Blvd
- 5916 Wyngate Ln
- 5342 Mayview Rd
- 16004 Birch Ln
- 6051 Stoneybrook Dr
- 6080 Stoneybrook Dr
- 16101 Boulder Creek Dr
- 6312 Kutcher Ln
- 6502 Kingfisher Ln
- 5709 Rowland Rd
- 16436 Elm Dr
- 16318 Temple Dr S
- 4648 Caribou Dr
- 17505 Rustic Hills Dr
- 5978 Chasewood Pkwy Unit 102
- 7365 Howard Ln
- 16863 Saddlewood Trail
- 14247 Valley View Rd
- 13670 Valley View Rd
- 11050 Red Circle Dr
- 13525 Zenith Ln
- 5858 Red Cherry Ln Unit House
- 10745 Smetana Rd
- 14301 Martin Dr
- 10950 Red Circle Dr
- 11001 Bren Rd E
- 16315 Wagner Way
