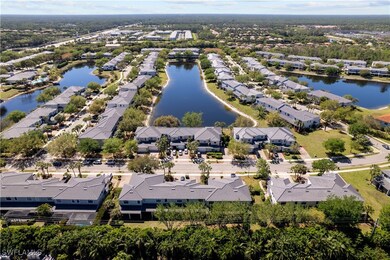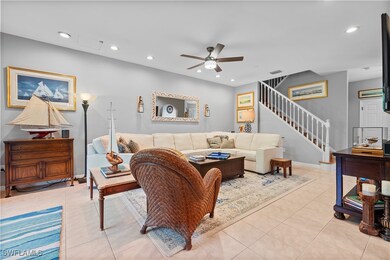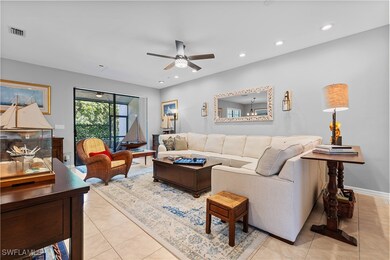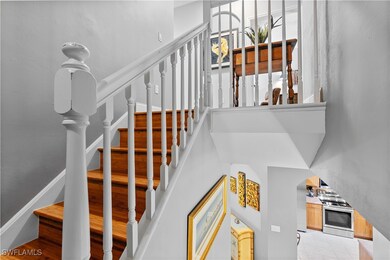14705 Sutherland Ave Unit 102 Naples, FL 34119
Arrowhead-Island Walk NeighborhoodHighlights
- Fitness Center
- Gated Community
- Clubhouse
- Vineyards Elementary School Rated A
- View of Trees or Woods
- Maid or Guest Quarters
About This Home
Immaculate 4 bedroom 2.5 bath 2 car garage updated home in sought after family friendly Summit Place Community. Great School District. Club house with gym, pool, spa, and his and hers changing rooms with saunas and showers. Tennis, pickle ball, basket ball courts & a Fishing pond. The Home has tile and hardwood floors throughout. A brand new roof, new paint, new HVAC, new large capacity hot water heater & new master retreat with a massive walk in rain shower, soaking tub, and a large walk-in closet. Covered screened lanai with generous backyard. Rent includes cable, wifi, & Landscapping.
Home Details
Home Type
- Single Family
Est. Annual Taxes
- $4,295
Year Built
- Built in 2004
Lot Details
- 3,485 Sq Ft Lot
- South Facing Home
Parking
- 2 Car Attached Garage
- Garage Door Opener
- Driveway
Interior Spaces
- 2,002 Sq Ft Home
- 2-Story Property
- Tray Ceiling
- High Ceiling
- Ceiling Fan
- Great Room
- Family Room
- Screened Porch
- Views of Woods
- Fire and Smoke Detector
Kitchen
- Electric Cooktop
- Microwave
- Freezer
- Ice Maker
- Dishwasher
- Disposal
Flooring
- Wood
- Tile
Bedrooms and Bathrooms
- 4 Bedrooms
- Split Bedroom Floorplan
- Walk-In Closet
- Maid or Guest Quarters
Laundry
- Dryer
- Washer
- Laundry Tub
Utilities
- Air Filtration System
- Central Heating and Cooling System
- High Speed Internet
- Cable TV Available
Additional Features
- Air Purifier
- Screened Patio
Listing and Financial Details
- Security Deposit $3,600
- Tenant pays for application fee, departure cleaning, electricity, security, telephone, water
- The owner pays for assessment(s), cable TV, grounds care, internet, taxes, trash collection
- Short Term Lease
- Tax Lot 102
Community Details
Amenities
- Community Barbecue Grill
- Picnic Area
- Sauna
- Clubhouse
Recreation
- Tennis Courts
- Community Basketball Court
- Pickleball Courts
- Community Playground
- Fitness Center
- Community Pool
- Community Spa
- Park
Additional Features
- Summit Place Subdivision
- Gated Community
Map
Source: Florida Gulf Coast Multiple Listing Service
MLS Number: 225036135
APN: 75115302880
- 14776 Pinnacle Place Unit 62
- 15489 Summit Place Cir Unit 302
- 14758 Sutherland Ave Unit 412
- 15591 Summit Place Cir Unit 313
- 14625 Sutherland Ave Unit 82
- 14617 Sutherland Ave Unit 80
- 15163 Summit Place Cir Unit 234
- 14690 Collier Blvd Unit 1042
- 15151 Summit Place Cir Unit 231
- 15199 Summit Place Cir Unit 243
- 15091 Summit Place Cir Unit 376
- 15320 Summit Place Cir Unit 167
- 15298 Summit Place Cir Unit 172
- 15286 Summit Place Cir Unit 175
- 15013 Summit Place Cir
- 14712 Sutherland Ave
- 14764 Pinnacle Place Unit 65
- 15618 Summit Place Cir Unit 396
- 14936 Summit Place Cir Unit 19
- 15326 Summit Place Cir
- 15270 Summit Place Cir Unit 179
- 14996 Summit Place Cir Unit 7
- 15056 Summit Place Cir Unit 228
- 15002 Summit Place Cir Unit 6
- 14759 Kingfisher Loop
- 14870 Pleasant Bay Ln Unit 1208
- 14870 Pleasant Bay Ln Unit 1206
- 14905 Pleasant Bay Ln Unit 6101
- 14905 Pleasant Bay Ln Unit 6204
- 7376 Bristol Cir
- 15021 Wildflower Cir
- 15091 Wildflower Cir
- 15014 Wildflower Cir
- 15042 Wildflower Cir
- 15046 Wildflower Cir







