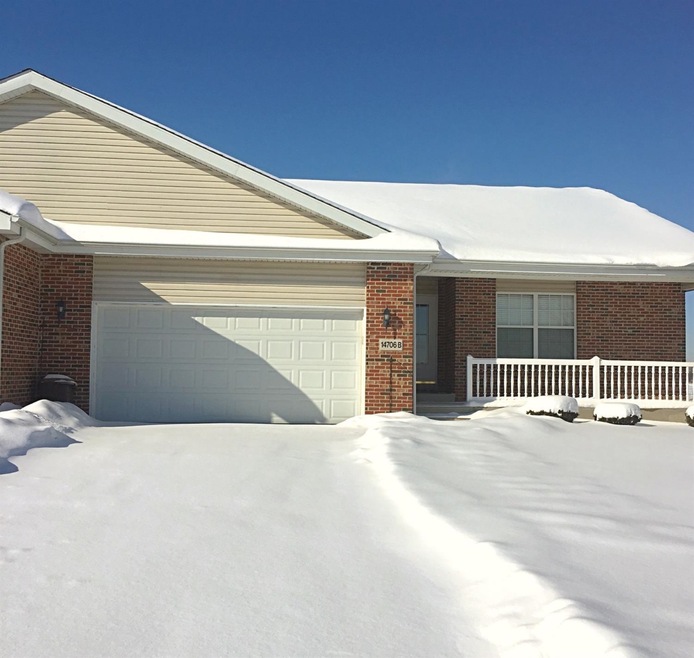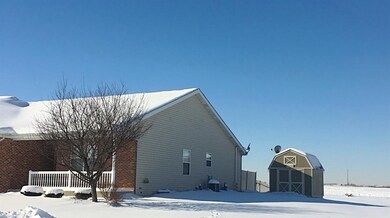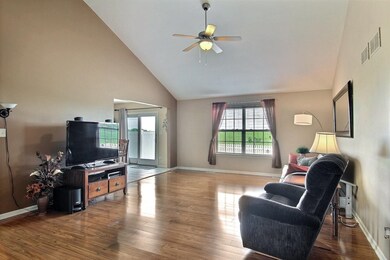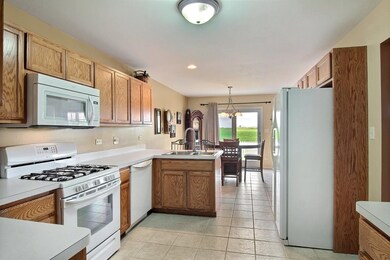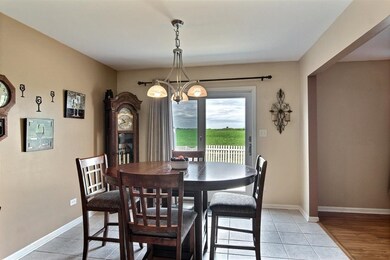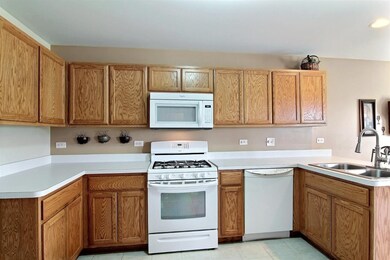
14706 Carey St Unit B Cedar Lake, IN 46303
Estimated Value: $297,884 - $326,000
Highlights
- Ranch Style House
- Covered patio or porch
- 2 Car Attached Garage
- Cathedral Ceiling
- Country Kitchen
- Cooling Available
About This Home
As of April 2018Just like new! Ranch Paired Villa with full basement. This Well maintained 3 bedroom 2 bath paired cottage home features the following: Large Great Room w/hardwood flooring, Dining Room, spacious kitchen with all appliances, Sliding glass doors leading to large concrete patio and fully fenced yard overlooking countryside. Master Bedroom with private bath and spacious closets, 2 additional bedrooms, laundry room. Cathedral ceilings, ceramic tiled flooring & carpet, 2 Car Garage, full basement with rough in plumbing for future bath. Large rear yard shed. City Sewer & Water. Hanover School District. Nearby major highways, close to Il/Ind boarder. Major Shopping and fine dining.
Last Agent to Sell the Property
Coldwell Banker Realty License #RB14022541 Listed on: 02/12/2018

Co-Listed By
Tracy Smart
RE/MAX Executives License #RB14048981
Property Details
Home Type
- Multi-Family
Est. Annual Taxes
- $2,462
Year Built
- Built in 2005
Lot Details
- 8,580 Sq Ft Lot
- Lot Dimensions are 60 x 135
- Fenced
Parking
- 2 Car Attached Garage
- Garage Door Opener
Home Design
- Duplex
- Ranch Style House
- Brick Exterior Construction
- Vinyl Siding
Interior Spaces
- 1,610 Sq Ft Home
- Cathedral Ceiling
- Living Room
- Dining Room
- Basement
Kitchen
- Country Kitchen
- Portable Gas Range
- Range Hood
- Microwave
- Dishwasher
Bedrooms and Bathrooms
- 3 Bedrooms
- En-Suite Primary Bedroom
- Bathroom on Main Level
- 2 Full Bathrooms
Laundry
- Laundry Room
- Laundry on main level
- Dryer
- Washer
Outdoor Features
- Covered patio or porch
- Storage Shed
Utilities
- Cooling Available
- Forced Air Heating System
- Heating System Uses Natural Gas
Community Details
- Lynnsway 02 Subdivision
- Net Lease
Listing and Financial Details
- Assessor Parcel Number 451533476020000014
Ownership History
Purchase Details
Home Financials for this Owner
Home Financials are based on the most recent Mortgage that was taken out on this home.Purchase Details
Home Financials for this Owner
Home Financials are based on the most recent Mortgage that was taken out on this home.Similar Homes in Cedar Lake, IN
Home Values in the Area
Average Home Value in this Area
Purchase History
| Date | Buyer | Sale Price | Title Company |
|---|---|---|---|
| Dufflks Dennis J | -- | Chicago Title Insurance Co | |
| Fata Charles J | -- | Chicago Title Insurance Co |
Mortgage History
| Date | Status | Borrower | Loan Amount |
|---|---|---|---|
| Open | Duffels Dennis J | $80,000 | |
| Open | Duffels Dennis J | $183,200 | |
| Closed | Dufflks Dennis J | $191,468 | |
| Previous Owner | Fata Charles J | $166,135 | |
| Previous Owner | Fata Charles J | $181,551 | |
| Previous Owner | Fata Charles J | $144,400 |
Property History
| Date | Event | Price | Change | Sq Ft Price |
|---|---|---|---|---|
| 04/12/2018 04/12/18 | Sold | $195,000 | 0.0% | $121 / Sq Ft |
| 03/23/2018 03/23/18 | Pending | -- | -- | -- |
| 02/12/2018 02/12/18 | For Sale | $195,000 | -- | $121 / Sq Ft |
Tax History Compared to Growth
Tax History
| Year | Tax Paid | Tax Assessment Tax Assessment Total Assessment is a certain percentage of the fair market value that is determined by local assessors to be the total taxable value of land and additions on the property. | Land | Improvement |
|---|---|---|---|---|
| 2024 | $7,426 | $309,200 | $52,000 | $257,200 |
| 2023 | $3,180 | $279,300 | $52,000 | $227,300 |
| 2022 | $3,074 | $251,000 | $52,000 | $199,000 |
| 2021 | $2,526 | $226,400 | $42,300 | $184,100 |
| 2020 | $2,456 | $213,400 | $42,300 | $171,100 |
| 2019 | $2,376 | $208,500 | $42,300 | $166,200 |
| 2018 | $2,342 | $195,900 | $31,900 | $164,000 |
| 2017 | $2,450 | $188,200 | $31,900 | $156,300 |
| 2016 | $2,462 | $185,200 | $31,900 | $153,300 |
| 2014 | $1,973 | $179,500 | $31,900 | $147,600 |
| 2013 | $1,924 | $169,300 | $31,900 | $137,400 |
Agents Affiliated with this Home
-
Nancy Frigo

Seller's Agent in 2018
Nancy Frigo
Coldwell Banker Realty
(219) 746-4334
4 in this area
237 Total Sales
-
T
Seller Co-Listing Agent in 2018
Tracy Smart
RE/MAX
Map
Source: Northwest Indiana Association of REALTORS®
MLS Number: GNR429176
APN: 45-15-33-476-020.000-014
- 9906 W 147th Ave
- 14719 Carey St Unit B
- 14702 Drummond St Unit A
- 9814 W 146th Ave
- 14542 Carey St
- 14635 Euclid St Unit D
- 14721 Euclid St
- 14515 Garden Way
- 14826 Carey St Unit A
- 14836A Carey St
- 14856 Carey St Unit A
- 13844 Heartland Dr
- 14430 Hibiscus Way
- 9508 W 143rd Ln
- 15042 Carey St Unit B
- 14134 Heritage Way
- 10421 Paramount Way
- 14016 Paramount Way
- 13981 Nantucket Dr
- 13987 Breakwater Ln
- 14706 Carey St
- 14706 Carey St Unit A
- 14706 Carey St Unit B
- 14718 Carey St
- 14718 Carey St Unit B
- 12812 Carey St
- 14726 Carey St
- 14726 Carey St Unit B
- 14726 Carey St Unit A
- 14709 Carey St
- 14709 Carey St Unit B
- 14709 Carey St Unit A
- 14700 Carey St Unit F
- 14700 Carey St
- 14700 Carey St Unit D
- 14700 Carey St Unit C
- 14700 Carey St Unit A
- 14719 Carey St
- 14719 Carey St Unit A
- 14719B Carey St
