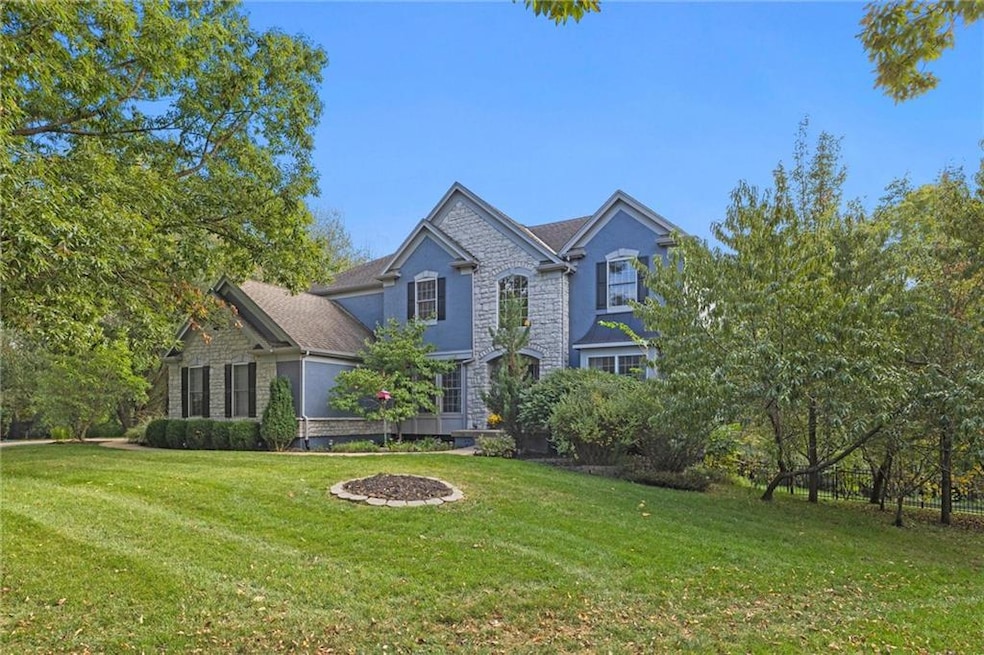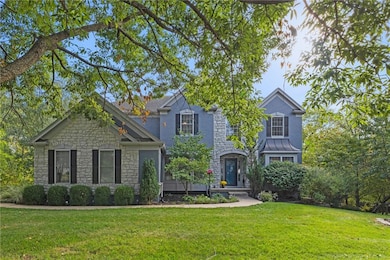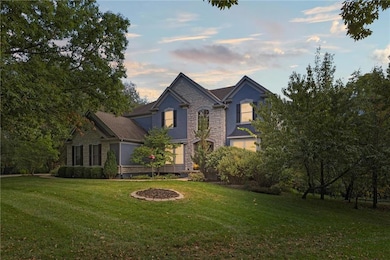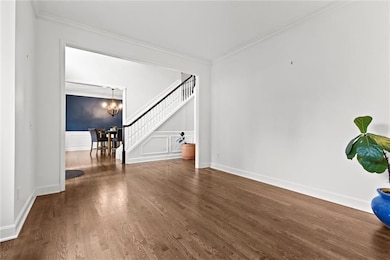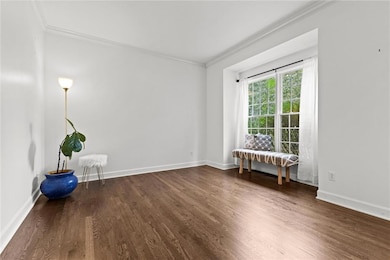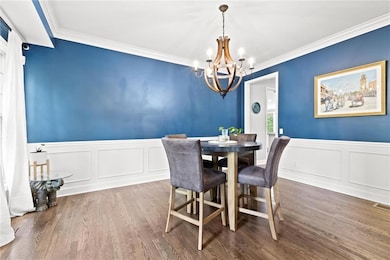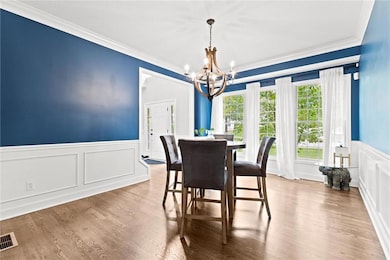14706 Mohawk Cir Overland Park, KS 66224
Estimated payment $4,721/month
Highlights
- Media Room
- Deck
- Traditional Architecture
- Prairie Star Elementary School Rated A
- Hearth Room
- Wood Flooring
About This Home
Beautifully Updated 2-Story Backing to Ironwoods Park in Steeplechase. Tucked away on a private cul-de-sac in the highly sought-after Steeplechase neighborhood of Leawood, this stunning 2-story home offers over 4,800 square feet of beautifully finished living space and a serene, treed backdrop adjoining Ironwoods Park. Step inside to gleaming hardwood floors that flow throughout the main level. The inviting two-story great room features a gas fireplace, plantation shutters, and abundant natural light. The updated kitchen is a showstopper with crisp white cabinetry, gorgeous granite countertops, a gas cooktop, walk-in pantry, and stainless steel appliances. The main floor also includes a formal dining room, elegant living room, private office with double doors and built-ins, a convenient half bath, and a laundry room complete with a sink and boot bench. Two staircases lead upstairs, where you’ll find generously sized bedrooms each with spacious closets. The luxurious primary suite includes a sitting area and a spa-like bath featuring a soaking tub, separate shower, and a large walk-in closet. The finished walkout lower level expands your living space with a large recreation room, wet bar, workout area or playroom, plus a 5th bedroom and 4th full bath with an updated vanity. Enjoy peaceful mornings or evening gatherings on the deck overlooking the private, fenced yard with mature trees. Ideally located near parks, trails, and award-winning schools, this exceptional home blends comfort, style, and a prime Leawood location...all in one perfect package.
Listing Agent
ReeceNichols - Overland Park Brokerage Phone: 913-522-6142 License #SP00231053 Listed on: 10/04/2025

Home Details
Home Type
- Single Family
Est. Annual Taxes
- $9,136
Year Built
- Built in 2000
Lot Details
- 0.39 Acre Lot
- Cul-De-Sac
- Aluminum or Metal Fence
- Paved or Partially Paved Lot
- Sprinkler System
Parking
- 3 Car Attached Garage
- Side Facing Garage
Home Design
- Traditional Architecture
- Composition Roof
- Stone Trim
- Stucco
Interior Spaces
- 2-Story Property
- Wet Bar
- Ceiling Fan
- Fireplace With Gas Starter
- Thermal Windows
- Plantation Shutters
- Great Room with Fireplace
- Family Room
- Separate Formal Living Room
- Formal Dining Room
- Media Room
- Home Office
- Workshop
- Finished Basement
- Bedroom in Basement
- Laundry Room
Kitchen
- Hearth Room
- Breakfast Room
- Walk-In Pantry
Flooring
- Wood
- Carpet
- Ceramic Tile
Bedrooms and Bathrooms
- 5 Bedrooms
- Walk-In Closet
- Soaking Tub
- Spa Bath
Schools
- Prairie Star Elementary School
- Blue Valley High School
Utilities
- Central Air
- Heating System Uses Natural Gas
Additional Features
- Deck
- City Lot
Listing and Financial Details
- Assessor Parcel Number HP96550000 0149
- $0 special tax assessment
Community Details
Overview
- Property has a Home Owners Association
- Association fees include trash
- Steeplechase Association
- Steeplechase Subdivision
Recreation
- Community Pool
- Trails
Map
Home Values in the Area
Average Home Value in this Area
Tax History
| Year | Tax Paid | Tax Assessment Tax Assessment Total Assessment is a certain percentage of the fair market value that is determined by local assessors to be the total taxable value of land and additions on the property. | Land | Improvement |
|---|---|---|---|---|
| 2024 | $9,136 | $81,857 | $18,835 | $63,022 |
| 2023 | $8,373 | $74,164 | $18,835 | $55,329 |
| 2022 | $7,413 | $64,331 | $18,835 | $45,496 |
| 2021 | $6,994 | $57,972 | $17,119 | $40,853 |
| 2020 | $6,861 | $55,729 | $17,119 | $38,610 |
| 2019 | $7,421 | $59,168 | $17,119 | $42,049 |
| 2018 | $6,891 | $53,981 | $15,570 | $38,411 |
| 2017 | $6,437 | $49,611 | $12,979 | $36,632 |
| 2016 | $6,133 | $47,334 | $10,819 | $36,515 |
| 2015 | $6,109 | $46,575 | $10,819 | $35,756 |
| 2013 | -- | $44,229 | $10,819 | $33,410 |
Property History
| Date | Event | Price | List to Sale | Price per Sq Ft | Prior Sale |
|---|---|---|---|---|---|
| 10/25/2025 10/25/25 | Price Changed | $749,900 | -3.2% | $155 / Sq Ft | |
| 10/10/2025 10/10/25 | For Sale | $775,000 | +13.1% | $160 / Sq Ft | |
| 11/22/2022 11/22/22 | Sold | -- | -- | -- | View Prior Sale |
| 10/09/2022 10/09/22 | Pending | -- | -- | -- | |
| 09/03/2022 09/03/22 | For Sale | $685,000 | +57.5% | $141 / Sq Ft | |
| 01/16/2015 01/16/15 | Sold | -- | -- | -- | View Prior Sale |
| 12/18/2014 12/18/14 | Pending | -- | -- | -- | |
| 11/19/2014 11/19/14 | For Sale | $435,000 | -- | $90 / Sq Ft |
Purchase History
| Date | Type | Sale Price | Title Company |
|---|---|---|---|
| Warranty Deed | -- | Mccaffree Short Title | |
| Warranty Deed | -- | Chicago Title |
Mortgage History
| Date | Status | Loan Amount | Loan Type |
|---|---|---|---|
| Open | $619,951 | New Conventional | |
| Previous Owner | $334,000 | New Conventional |
Source: Heartland MLS
MLS Number: 2579244
APN: HP96550000-0149
- 14509 Howe Dr
- 14617 Windsor Dr
- 14608 Chadwick St
- 3549 W 143rd Terrace
- 14919 Reinhardt St
- 13606 Granada St
- Madison II Plan at The Hills of Leawood
- Courtland Reverse Plan at The Hills of Leawood
- 3205 W 149th St
- 3550 W 151st St
- 4421 W 150th St
- The Grand H4L Plan at The Hills of Leawood - Hills of Leawood Estates
- The Grand Laguna Plan at The Hills of Leawood - Hills of Leawood Estates
- The Carmel Plan at The Hills of Leawood - Hills of Leawood Estates
- 4466 W 150th Terrace
- 15145 Mohawk Cir
- 3609 Iron Horse Ct
- The Georgetown II Plan at The Hills of Leawood - Hills of LeawoodK
- The Artisan Plan at The Hills of Leawood - Hills of LeawoodK
- The Kensington Plan at The Hills of Leawood - Hills of LeawoodK
- 14412 Fairway St
- 13740 Howe Ln
- 2140 W 137th Terrace
- 5750 W 137th St
- 15100 Lamar Ave
- 6480 W 151st St
- 13820 Russell St
- 14000 Russell St
- 14631 Broadmoor St
- 13340-13340 Outlook Dr
- 6603 W 156th St
- 6705 W 141st St
- 6801 W 138th Terrace
- 6743 W 135th St Unit 211.1409219
- 6743 W 135th St Unit 312.1409220
- 6743 W 135th St Unit 510.1409217
- 6743 W 135th St
- 7100-7200 W 141st St
- 15347 Newton Dr
- 13900 Newton St
