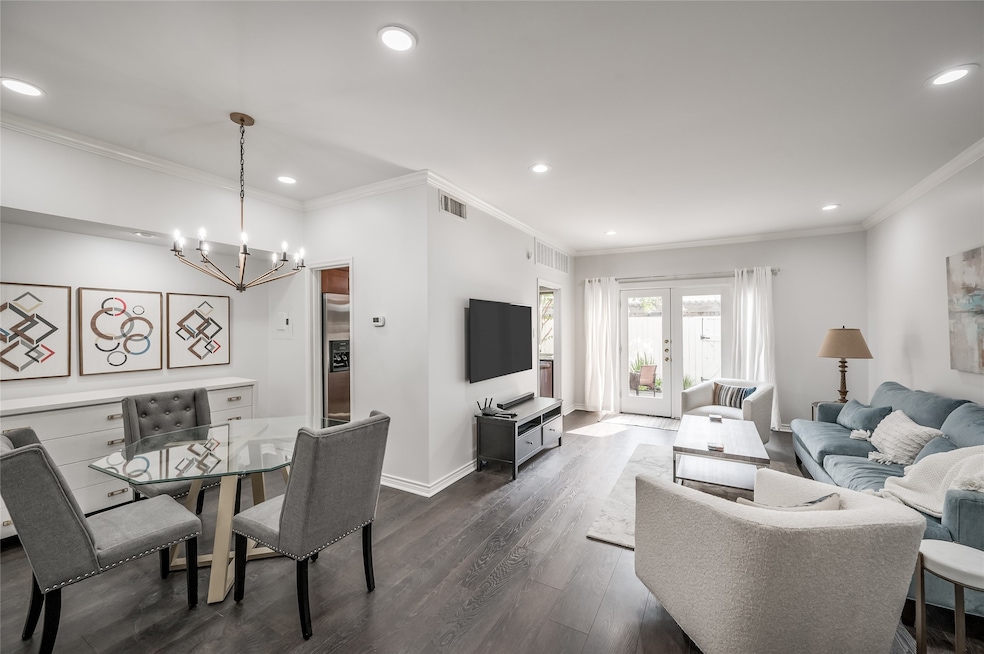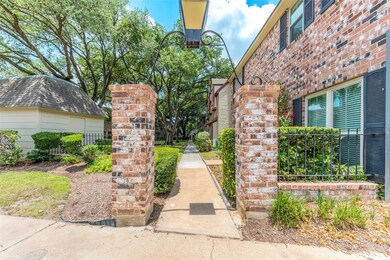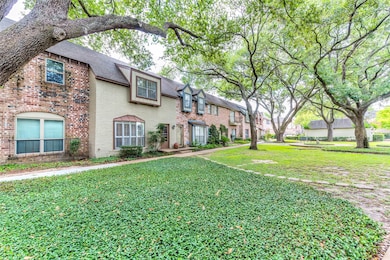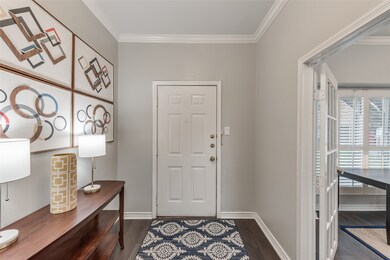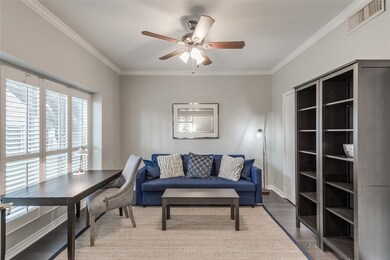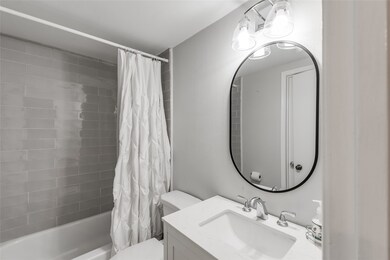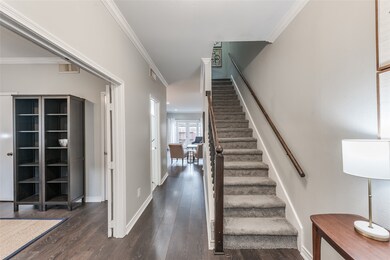14707 Barryknoll Ln Unit 160 Houston, TX 77079
Energy Corridor NeighborhoodHighlights
- 10.73 Acre Lot
- Clubhouse
- Traditional Architecture
- Nottingham Elementary School Rated A-
- Deck
- High Ceiling
About This Home
FULLY FURNISHED AND FULLY STOCKED WITH ALL UTILITIES INCLUDED (electricity, water/sewage, WIFI, Internet, cable). Large 3/4 bedroom townhome located in the heart of the ENERGY CORRIDOR ready for immediate move-in. Townhome has three full baths, one of the full baths downstairs, fourth bedroom downstairs currently being used as a study. Windows with plantation shutters or shades, two newer 65 inch Smart TVs, new range, new master vanity, new double paned windows, office with sleeper sofa, plenty of storage. Washer/dryer included. All hard surfaces except the stairs are carpeted. Covered assigned carport parking. Zoned for SBISD and Stratford High School. Students can walk to the high school. Easy access to I-10, Beltway 8, City Center, Town & Country, Memorial City Mall and various restaurants. Short term is available.
Townhouse Details
Home Type
- Townhome
Est. Annual Taxes
- $4,067
Year Built
- Built in 1970
Lot Details
- South Facing Home
- Back Yard Fenced
Home Design
- Traditional Architecture
Interior Spaces
- 1,722 Sq Ft Home
- 2-Story Property
- Furnished
- Crown Molding
- High Ceiling
- Ceiling Fan
- Window Treatments
- Formal Entry
- Living Room
- Home Office
Kitchen
- Electric Oven
- Electric Range
- Microwave
- Dishwasher
- Granite Countertops
- Quartz Countertops
- Disposal
Flooring
- Carpet
- Laminate
- Tile
Bedrooms and Bathrooms
- 3 Bedrooms
- 3 Full Bathrooms
- Bathtub with Shower
Laundry
- Dryer
- Washer
Home Security
Parking
- 2 Detached Carport Spaces
- Additional Parking
- Assigned Parking
Eco-Friendly Details
- Energy-Efficient Exposure or Shade
- Energy-Efficient Insulation
Outdoor Features
- Courtyard
- Deck
- Patio
- Outdoor Storage
Schools
- Nottingham Elementary School
- Spring Forest Middle School
- Stratford High School
Utilities
- Central Heating and Cooling System
- Cable TV Available
Listing and Financial Details
- Property Available on 1/15/25
- Long Term Lease
Community Details
Overview
- Front Yard Maintenance
- London T/H Subdivision
Recreation
- Community Pool
Pet Policy
- Call for details about the types of pets allowed
- Pet Deposit Required
Additional Features
- Clubhouse
- Fire and Smoke Detector
Map
Source: Houston Association of REALTORS®
MLS Number: 21825580
APN: 1099390000003
- 14723 Barryknoll Ln Unit 93
- 850 Threadneedle St Unit 75
- 850 Threadneedle St Unit 71
- 840 Threadneedle St Unit 220
- 840 Threadneedle St Unit 184
- 840 Threadneedle St Unit 188
- 830 Pinesap Dr
- 819 Pinesap Dr
- 820 Threadneedle St Unit 254
- 827 Greenbelt Dr
- 14716 Perthshire Rd Unit E
- 14668 Perthshire Rd Unit B
- 14668 Perthshire Rd Unit C
- 14680 Perthshire Rd Unit F
- 14688 Perthshire Rd Unit C
- 14732 Perthshire Rd Unit B
- 14730 Perthshire Rd Unit B
- 1271 Country Place Dr
- 14731 Perthshire Rd
- 14721 Perthshire Rd
