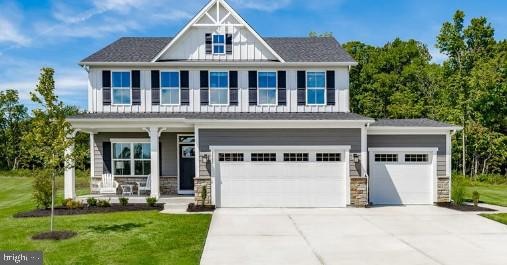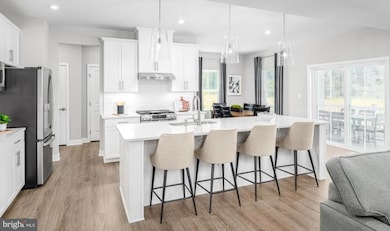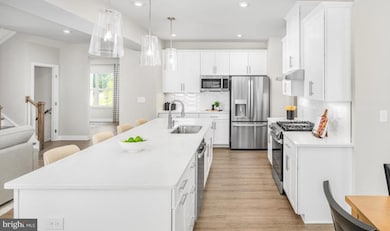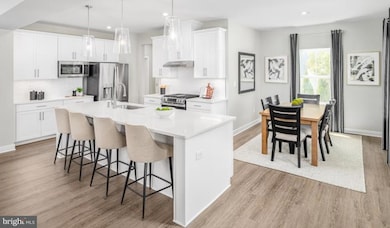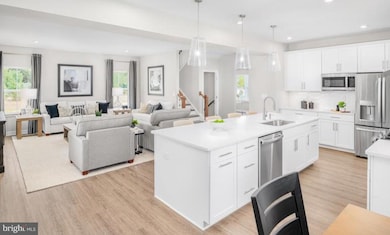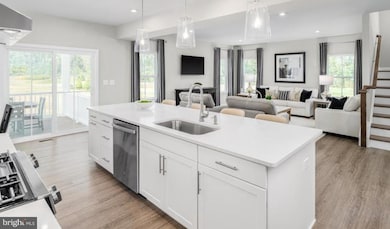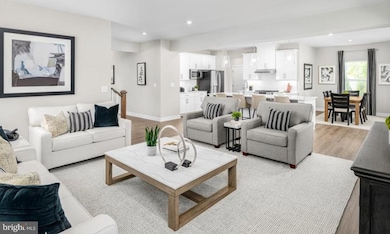14707 Goldcrest Foxglove Dr Unit LO34 Upper Marlboro, MD 20774
Estimated payment $4,481/month
Highlights
- New Construction
- Community Pool
- Tankless Water Heater
- Traditional Architecture
- 2 Car Attached Garage
- Luxury Vinyl Plank Tile Flooring
About This Home
TO BE BUILT COLUMBIA ! The Columbia single-family home is just as inviting as it is functional. Discover a magnificently spacious floor plan with custom flex areas. The welcoming family room effortlessly flows into the gourmet kitchen and dining area, so you never miss a moment. Add a covered porch for those warm summer nights and use the family entry to control clutter. On the second floor, 4 large bedrooms await, with the option to change one to a cozy loft for more living and entertaining space. Your luxurious owner's suite offers a walk-in closet and spa-like double vanity bath. Come home to The Columbia today. **UP TO $25K BUILDER INCENTIVE WITH USE OF IN-HOUSE LENDER**
Home Details
Home Type
- Single Family
Year Built
- Built in 2025 | New Construction
Lot Details
- 6,626 Sq Ft Lot
- Property is in excellent condition
HOA Fees
- $155 Monthly HOA Fees
Parking
- 2 Car Attached Garage
- Front Facing Garage
- Garage Door Opener
Home Design
- Traditional Architecture
- Brick Exterior Construction
- Vinyl Siding
- Concrete Perimeter Foundation
Interior Spaces
- 3,133 Sq Ft Home
- Property has 3 Levels
- Laundry on upper level
- Finished Basement
Kitchen
- Built-In Microwave
- ENERGY STAR Qualified Refrigerator
- ENERGY STAR Qualified Dishwasher
- Disposal
Flooring
- Carpet
- Luxury Vinyl Plank Tile
Bedrooms and Bathrooms
- 4 Bedrooms
Utilities
- Forced Air Heating and Cooling System
- Tankless Water Heater
Listing and Financial Details
- Tax Lot WANLO*34
Community Details
Overview
- Built by RYAN HOMES
- Columbia
Recreation
- Community Pool
Map
Home Values in the Area
Average Home Value in this Area
Property History
| Date | Event | Price | List to Sale | Price per Sq Ft |
|---|---|---|---|---|
| 11/20/2025 11/20/25 | For Sale | $689,990 | -- | $220 / Sq Ft |
Source: Bright MLS
MLS Number: MDPG2184064
- 14612 Goldcrest Foxglove Dr Unit LO-24
- 14608 Goldcrest Foxglove Dr Unit LO-22
- 14604 Goldcrest Foxglove Dr Unit LO-21
- Lehigh Plan at Leeland - Single Family Homes
- Hudson Plan at Leeland - Single Family Homes
- Columbia Plan at Leeland - Single Family Homes
- 14707 Sweet Pepperbush Place Unit LO-14 MODEL SALE
- 14610 Goldcrest Dr Unit LO23
- 14708 Goldcrest Dr Unit LO-30
- 14708 Sweet Pepperbush Place Unit LO-07
- 14710 Sweet Pepperbush Place Unit LO08
- 2010 Dornoch Way
- 15219 N Berwick Ln
- 14402 Medwick Rd
- 503 Bottsford Ave
- 2100 Fittleworth Terrace
- 14504 Turner Wootton Pkwy
- 500 Stanwich Terrace
- 412 Stanwich Terrace
- 2135 Congresbury Place
- 1116 Ring Bill Loop
- 15444 Symondsbury Way
- 2203 Barnstable Dr
- 15000 Green Wing Terrace
- 0 Buxton Place
- 13207 Cape Shell Ct
- 2906 George Hilleary Terrace
- 15412 Finchingfield Way
- 15622 Swanscombe Loop
- 16112 Mcconnell Dr
- 16224 Bright Star Way
- 923 Pine Forest Ln
- 3306 Brookshire Ct
- 12300 Open View Ln
- 2007 Robert Bowie Dr
- 15116 Hogshead Way
- 1003 Treeland Way
- 16002 Pennsbury Dr
- 12909 Princeleigh St
- 1215 Heritage Hills Dr
