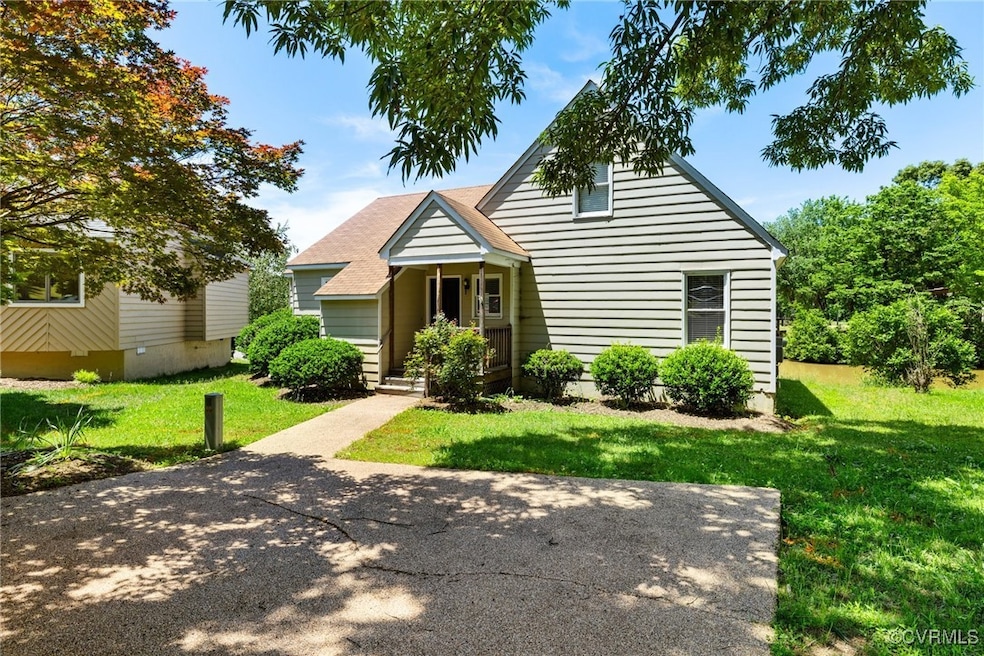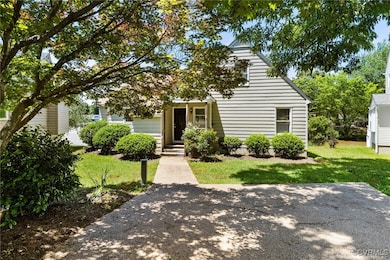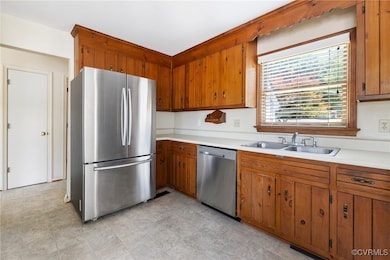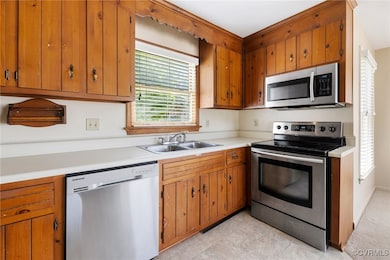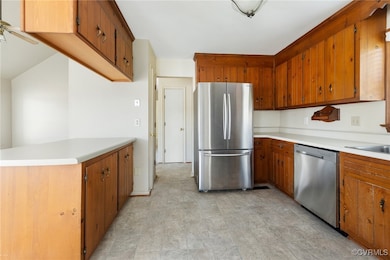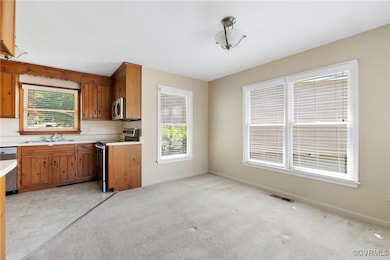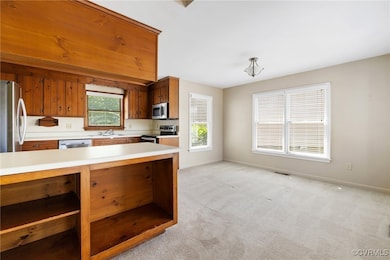
14707 Inlet Ct Chesterfield, VA 23832
Hampton Park NeighborhoodHighlights
- Lake Front
- Community Lake
- Transitional Architecture
- Cosby High School Rated A
- Deck
- 4-minute walk to Ashbrook Playground
About This Home
As of August 2025Original owner. Sought after Ashbrook subdivision. Home features Great Room with vaulted ceiling with woodburning fireplace, ceiling fan with a beautiful waterview with fountain. Kitchen features updated stainless steel barn door refrigerator, stainless steel oven, microwave and diswasher. Bright sunny eating area also with waterview. First floor primary bedroom and second bedroom. Newly updated shower in bath. Washer and dryer convey. Heatpump recently updated. Exterior features culd-de-sec lot with double width concrete aggragate paved drive, attached storage shed, rear deck with fantastic view. Great location close to shopping, resturants, medical and 288 for quick access to downtown and Short Pump area.
Last Agent to Sell the Property
RE/MAX Commonwealth Brokerage Email: greymichael@remax.net License #0225130949 Listed on: 05/20/2025

Last Buyer's Agent
RE/MAX Commonwealth Brokerage Email: greymichael@remax.net License #0225130949 Listed on: 05/20/2025

Home Details
Home Type
- Single Family
Est. Annual Taxes
- $2,278
Year Built
- Built in 1988
Lot Details
- 3,006 Sq Ft Lot
- Lake Front
- Cul-De-Sac
- Level Lot
- Zoning described as RTH
HOA Fees
- $25 Monthly HOA Fees
Home Design
- Transitional Architecture
- Frame Construction
- Composition Roof
- Hardboard
Interior Spaces
- 1,047 Sq Ft Home
- 1-Story Property
- Cathedral Ceiling
- Ceiling Fan
- Factory Built Fireplace
- Insulated Doors
- Water Views
- Crawl Space
Kitchen
- Eat-In Kitchen
- Induction Cooktop
- Stove
- Microwave
- Dishwasher
Bedrooms and Bathrooms
- 2 Bedrooms
- En-Suite Primary Bedroom
Laundry
- Dryer
- Washer
Parking
- Oversized Parking
- Driveway
- Paved Parking
Outdoor Features
- Deck
Schools
- Clover Hill Elementary School
- Swift Creek Middle School
- Cosby High School
Utilities
- Cooling Available
- Heat Pump System
- Water Heater
Listing and Financial Details
- Tax Lot 5
- Assessor Parcel Number 719-66-98-65-500-000
Community Details
Overview
- Ashbrook Subdivision
- Community Lake
- Pond in Community
Amenities
- Common Area
Recreation
- Community Playground
Similar Homes in the area
Home Values in the Area
Average Home Value in this Area
Mortgage History
| Date | Status | Loan Amount | Loan Type |
|---|---|---|---|
| Closed | $252,000 | Reverse Mortgage Home Equity Conversion Mortgage |
Property History
| Date | Event | Price | Change | Sq Ft Price |
|---|---|---|---|---|
| 08/28/2025 08/28/25 | Sold | $290,000 | -9.4% | $277 / Sq Ft |
| 07/23/2025 07/23/25 | Pending | -- | -- | -- |
| 07/13/2025 07/13/25 | For Sale | $319,995 | 0.0% | $306 / Sq Ft |
| 06/30/2025 06/30/25 | Pending | -- | -- | -- |
| 05/20/2025 05/20/25 | For Sale | $319,995 | -- | $306 / Sq Ft |
Tax History Compared to Growth
Tax History
| Year | Tax Paid | Tax Assessment Tax Assessment Total Assessment is a certain percentage of the fair market value that is determined by local assessors to be the total taxable value of land and additions on the property. | Land | Improvement |
|---|---|---|---|---|
| 2025 | $25 | $266,000 | $70,200 | $195,800 |
| 2024 | $25 | $253,100 | $67,600 | $185,500 |
| 2023 | $2,124 | $233,400 | $65,000 | $168,400 |
| 2022 | $2,013 | $218,800 | $65,000 | $153,800 |
| 2021 | $25 | $203,500 | $63,700 | $139,800 |
| 2020 | $1,810 | $190,500 | $61,100 | $129,400 |
| 2019 | $1,727 | $181,800 | $58,500 | $123,300 |
| 2018 | $1,614 | $169,900 | $57,900 | $112,000 |
| 2017 | $1,499 | $156,100 | $53,300 | $102,800 |
| 2016 | $1,446 | $150,600 | $53,300 | $97,300 |
| 2015 | $1,444 | $147,800 | $53,300 | $94,500 |
| 2014 | $1,407 | $144,000 | $52,000 | $92,000 |
Agents Affiliated with this Home
-
Grey Michael

Seller's Agent in 2025
Grey Michael
RE/MAX
(804) 464-8505
1 in this area
19 Total Sales
Map
Source: Central Virginia Regional MLS
MLS Number: 2514147
APN: 719-66-98-65-500-000
- 7705 Offshore Dr
- 7719 Shady Banks Terrace
- 7601 Blue Cedar Dr
- 7406 Hancock Crest Place Unit T-1
- 7404 Hancock Crest Place Unit T-2
- 7402 Hancock Crest Place Unit T-3
- 7400 Hancock Crest Place Unit T-4
- 7304 Hancock Crest Place Unit T-5
- 7302 Hancock Crest Place Unit T-6
- 7300 Hancock Crest Place Unit T-7
- 14701 Hancock Crest Way
- 14603 Ashlake Manor Dr
- 7821 Breaker Point Ct
- 15219 Fern Hollow Ct
- 16100 Deltic Ln
- 9213 Moldova Rd
- 9107 Verneham Ct
- 9255 Moldova Rd
- 14649 Hancock Towns Dr Unit P-7
- 14647 Hancock Towns Dr Unit P-6
