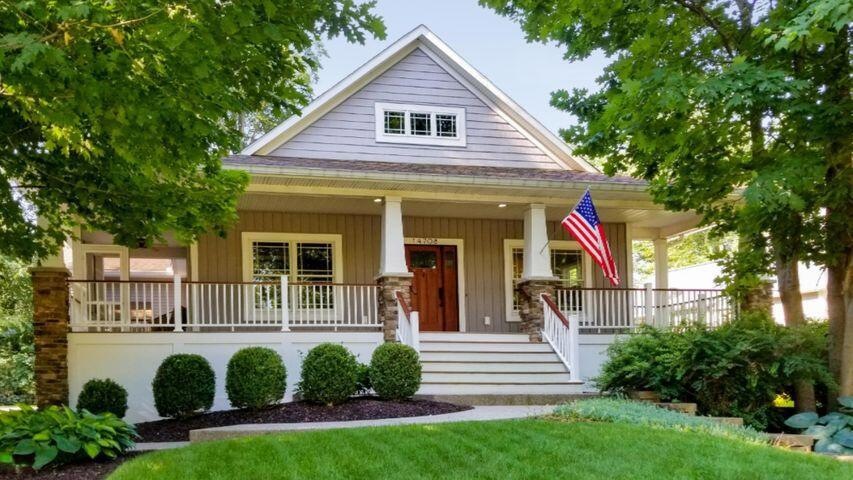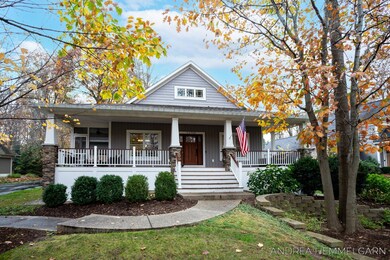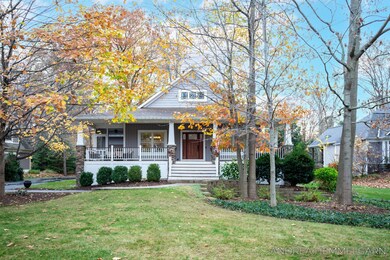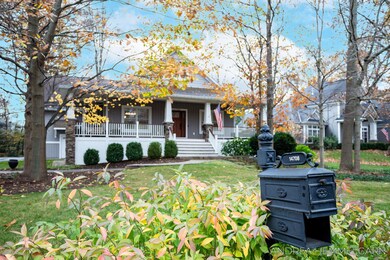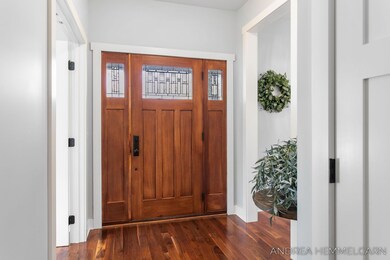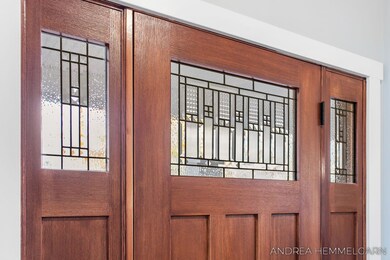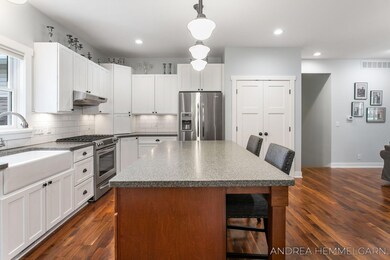
14708 Hunters Trail Holland, MI 49424
Estimated Value: $572,000 - $673,000
Highlights
- Craftsman Architecture
- Deck
- Screened Porch
- West Ottawa High School Rated A
- Wooded Lot
- 4-minute walk to Wendt Park
About This Home
As of January 2023Curb Appeal is off the charts with this inviting & recently updated quality-built Craftsman style home in the stunning Olde Hunters Crossing neighborhood. Convenient main floor living layout with walnut flooring & newly finished lower level adding an additional bed, bath, family room & den/craft room, all designed with incredible details & finishes to perfectly coordinate w/ the rest of the home for a beautiful flow. Entire home has been professionally painted in the past 2 years, along w/ an updated kitchen, completely remodeled master bath, custom wood blinds, wet bar addition & so much more! You will love the large covered Trex front porch that wraps around to a screened section providing many outdoor living opportunities throughout the seasons. Space for a 5th BR & plenty of storage. Do not delay seeing this home in person! Lead glass & iron gate hangings are excluded from the sale and reserved by Seller.
Last Agent to Sell the Property
Coldwell Banker Woodland Schmidt License #6501374084 Listed on: 11/10/2022

Home Details
Home Type
- Single Family
Est. Annual Taxes
- $6,361
Year Built
- Built in 2008
Lot Details
- 0.39 Acre Lot
- Lot Dimensions are 84 x 177 x116 x 158
- Shrub
- Sprinkler System
- Wooded Lot
- Property is zoned R-3, R-3
HOA Fees
- $21 Monthly HOA Fees
Parking
- 3 Car Attached Garage
Home Design
- Craftsman Architecture
- Vinyl Siding
Interior Spaces
- 2,980 Sq Ft Home
- 1-Story Property
- Living Room with Fireplace
- Dining Area
- Screened Porch
Kitchen
- Range
- Microwave
- Dishwasher
- Kitchen Island
- Snack Bar or Counter
Bedrooms and Bathrooms
- 4 Bedrooms | 3 Main Level Bedrooms
Laundry
- Laundry on main level
- Dryer
- Washer
Basement
- Basement Fills Entire Space Under The House
- Natural lighting in basement
Outdoor Features
- Deck
Utilities
- Forced Air Heating and Cooling System
- Heating System Uses Natural Gas
Ownership History
Purchase Details
Home Financials for this Owner
Home Financials are based on the most recent Mortgage that was taken out on this home.Purchase Details
Home Financials for this Owner
Home Financials are based on the most recent Mortgage that was taken out on this home.Purchase Details
Home Financials for this Owner
Home Financials are based on the most recent Mortgage that was taken out on this home.Purchase Details
Similar Homes in Holland, MI
Home Values in the Area
Average Home Value in this Area
Purchase History
| Date | Buyer | Sale Price | Title Company |
|---|---|---|---|
| Kreps Donna | $540,000 | -- | |
| Zeilinger Todd A | -- | Clearstream Title | |
| Zeilinger Todd | $72,000 | Metropolitan Title Company | |
| Strait Kyle S | $70,000 | Metropolitan Title Company |
Mortgage History
| Date | Status | Borrower | Loan Amount |
|---|---|---|---|
| Open | Kreps Donna | $432,000 | |
| Previous Owner | Zeilinger Todd A | $200,000 | |
| Previous Owner | Zeilinger Todd A | $216,000 | |
| Previous Owner | Todd | $245,000 | |
| Previous Owner | Todd Todd A | $254,400 | |
| Previous Owner | Zeilinger Todd | $272,000 | |
| Previous Owner | Zeilinger Todd | $57,600 |
Property History
| Date | Event | Price | Change | Sq Ft Price |
|---|---|---|---|---|
| 01/10/2023 01/10/23 | Sold | $540,000 | -5.2% | $181 / Sq Ft |
| 11/30/2022 11/30/22 | Pending | -- | -- | -- |
| 11/10/2022 11/10/22 | For Sale | $569,900 | +56.1% | $191 / Sq Ft |
| 12/05/2019 12/05/19 | Sold | $365,000 | +1.4% | $184 / Sq Ft |
| 11/20/2019 11/20/19 | Pending | -- | -- | -- |
| 11/18/2019 11/18/19 | For Sale | $359,900 | -- | $182 / Sq Ft |
Tax History Compared to Growth
Tax History
| Year | Tax Paid | Tax Assessment Tax Assessment Total Assessment is a certain percentage of the fair market value that is determined by local assessors to be the total taxable value of land and additions on the property. | Land | Improvement |
|---|---|---|---|---|
| 2024 | $11,846 | $283,500 | $0 | $0 |
| 2023 | $5,503 | $235,700 | $0 | $0 |
| 2022 | $6,537 | $229,200 | $0 | $0 |
| 2021 | $6,361 | $212,300 | $0 | $0 |
| 2020 | $5,210 | $173,100 | $0 | $0 |
| 2019 | $4,102 | $153,800 | $0 | $0 |
| 2018 | $3,819 | $155,000 | $0 | $0 |
| 2017 | $3,756 | $155,000 | $0 | $0 |
| 2016 | $3,735 | $146,300 | $0 | $0 |
| 2015 | -- | $133,000 | $0 | $0 |
| 2014 | -- | $127,400 | $0 | $0 |
Agents Affiliated with this Home
-
Andrea Hemmelgarn

Seller's Agent in 2023
Andrea Hemmelgarn
Coldwell Banker Woodland Schmidt
(616) 403-1139
27 in this area
103 Total Sales
-
Kimberley Scattergood

Buyer's Agent in 2023
Kimberley Scattergood
Morse Realty LLC
(616) 433-5430
1 in this area
11 Total Sales
-
Kersh Ruhl

Seller's Agent in 2019
Kersh Ruhl
Coldwell Banker Woodland Schmidt
(616) 212-8418
90 in this area
335 Total Sales
-
Lauri Sisson

Seller Co-Listing Agent in 2019
Lauri Sisson
Coldwell Banker Woodland Schmidt
(616) 292-5727
75 in this area
241 Total Sales
Map
Source: Southwestern Michigan Association of REALTORS®
MLS Number: 22047632
APN: 70-15-24-204-003
- 2532 Prairie Ave
- 879 W Lakewood Blvd
- 331 N Division Ave
- 2415 Nuttall Ct Unit 28
- 14280 James St
- 921 Meadow Ridge Dr
- 150 Bay Circle Dr
- 14878 Sagebrush Dr
- 562 Cherry Ln Unit 73
- 2918 Foxboro Ln
- 14157 Carol St
- 492 Cherry Ln Unit 90
- 893 W Lakewood Blvd
- 14921 Creek Edge Dr
- 72 Sun Ridge Dr
- 2978 Creek Edge Ct
- 15 N Division Ave
- 2952 Red Alder Dr
- 14921 Timberpine Ct
- 40 Bay Circle Dr
- 14708 Hunters Trail
- 14696 Hunters Trail
- 14720 Hunters Trail
- 14713 Powderhorn Trail
- 14701 Powderhorn Trail
- 14682 Hunters Trail
- 439 Olde Deer Trail
- 458 Fox Haven Dr
- 458 Foxhaven Dr
- 457 Foxhaven Dr
- 325 Hunters Trail
- 457 Fox Haven Dr
- 439 Olde Deer Trail
- 427 Olde Deer Trail
- 14664 Hunters Trail
- 459 Olde Deer Trail
- 37 Olde Deer Trail
- 477 Foxhaven Dr
- 14667 Hunters Trail
- 468 Fox Haven Dr
