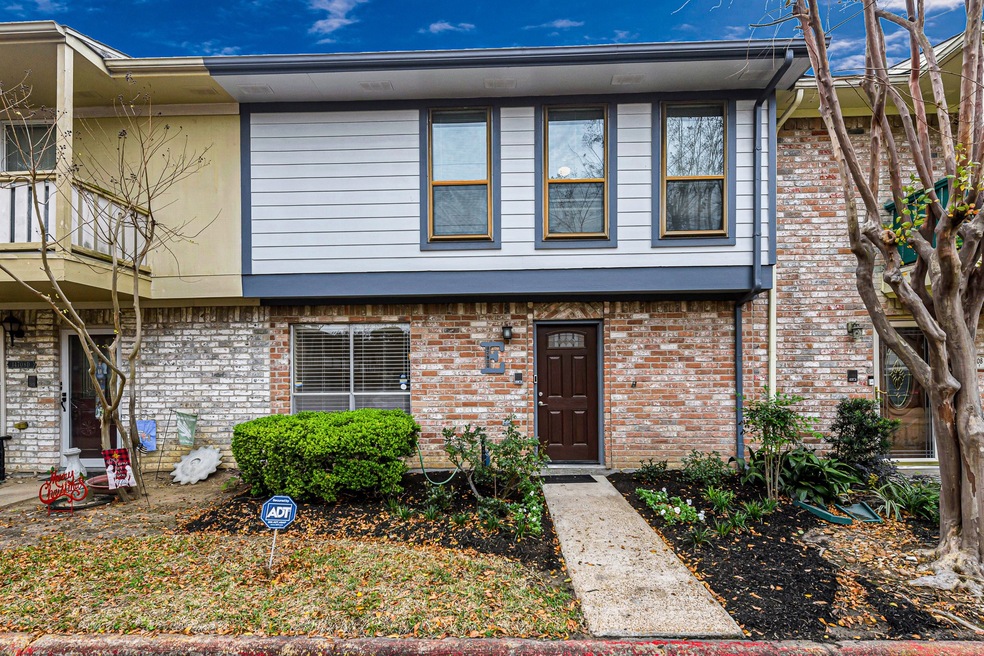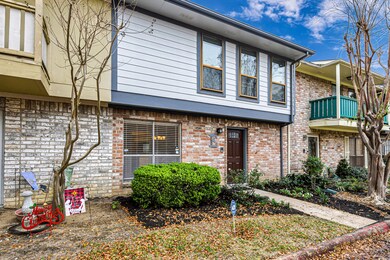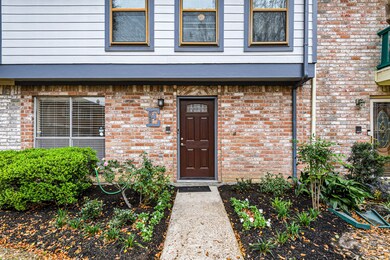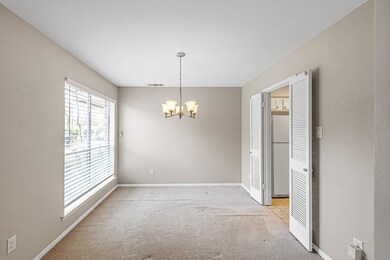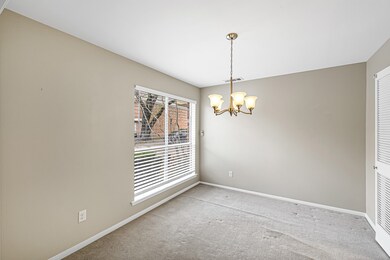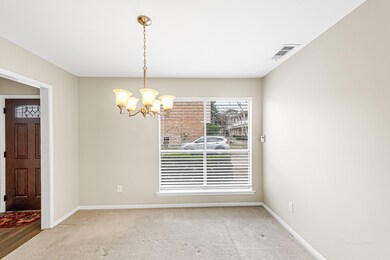
14708 Perthshire Rd Unit E Houston, TX 77079
Energy Corridor NeighborhoodHighlights
- Clubhouse
- Deck
- Granite Countertops
- Nottingham Elementary School Rated A-
- Traditional Architecture
- Community Pool
About This Home
As of February 2025Discover upscale urban living in this charming 3-bed, 2.5-bath townhouse nestled in a vibrant Houston community. The 1,978 square feet of stylishly updated interior offers both a formal dining room & a casual dining area, perfect for entertaining & everyday living. The open-concept layout features a modern kitchen with granite countertops, an eat-in bar, & a pantry. Relax in the primary bedroom, a peaceful retreat after a bustling day. The home also includes a large laundry room, ample closet & storage space, & two covered parking spots. The included furniture invites you to settle right in without the hassle of moving day! Step outside to enjoy the beautiful patio or take a leisurely walk to the nearby neighborhood pool. Essential amenities such as Stratford High School & Randalls are just a stone's throw away, adding an extra layer of convenience to your daily routine. Make this townhouse your haven in Houston, offering comfort, convenience, & community right at your doorstep.
Townhouse Details
Home Type
- Townhome
Est. Annual Taxes
- $4,191
Year Built
- Built in 1979
Lot Details
- 1,321 Sq Ft Lot
- North Facing Home
- Fenced Yard
- Partially Fenced Property
- Front Yard
HOA Fees
- $400 Monthly HOA Fees
Parking
- 2 Detached Carport Spaces
Home Design
- Traditional Architecture
- Brick Exterior Construction
- Slab Foundation
- Composition Roof
- Wood Siding
Interior Spaces
- 1,978 Sq Ft Home
- 2-Story Property
- Ceiling Fan
- Wood Burning Fireplace
- Window Treatments
- Formal Entry
- Family Room Off Kitchen
- Breakfast Room
- Dining Room
- Utility Room
- Security System Owned
Kitchen
- Breakfast Bar
- Electric Oven
- Electric Cooktop
- Microwave
- Dishwasher
- Granite Countertops
- Disposal
Flooring
- Carpet
- Tile
Bedrooms and Bathrooms
- 3 Bedrooms
- En-Suite Primary Bedroom
- Double Vanity
- Bathtub with Shower
Laundry
- Laundry in Utility Room
- Dryer
- Washer
Eco-Friendly Details
- Energy-Efficient Exposure or Shade
- Ventilation
Outdoor Features
- Deck
- Patio
Schools
- Nottingham Elementary School
- Spring Forest Middle School
- Stratford High School
Utilities
- Central Heating and Cooling System
Community Details
Overview
- Association fees include clubhouse, ground maintenance, maintenance structure, recreation facilities, sewer, water
- Memorial Ashford T/H Association
- Memorial Ashford T/H Subdivision
Recreation
- Community Pool
Additional Features
- Clubhouse
- Fire and Smoke Detector
Ownership History
Purchase Details
Home Financials for this Owner
Home Financials are based on the most recent Mortgage that was taken out on this home.Purchase Details
Home Financials for this Owner
Home Financials are based on the most recent Mortgage that was taken out on this home.Map
Similar Homes in Houston, TX
Home Values in the Area
Average Home Value in this Area
Purchase History
| Date | Type | Sale Price | Title Company |
|---|---|---|---|
| Deed | -- | Alamo Title Company | |
| Warranty Deed | -- | Startex Title Company |
Mortgage History
| Date | Status | Loan Amount | Loan Type |
|---|---|---|---|
| Open | $211,375 | New Conventional | |
| Previous Owner | $63,575 | Unknown | |
| Previous Owner | $101,700 | Fannie Mae Freddie Mac | |
| Previous Owner | $49,100 | Unknown |
Property History
| Date | Event | Price | Change | Sq Ft Price |
|---|---|---|---|---|
| 02/14/2025 02/14/25 | Sold | -- | -- | -- |
| 01/24/2025 01/24/25 | Pending | -- | -- | -- |
| 01/16/2025 01/16/25 | For Sale | $225,000 | -- | $114 / Sq Ft |
Tax History
| Year | Tax Paid | Tax Assessment Tax Assessment Total Assessment is a certain percentage of the fair market value that is determined by local assessors to be the total taxable value of land and additions on the property. | Land | Improvement |
|---|---|---|---|---|
| 2023 | $4,191 | $220,559 | $65,105 | $155,454 |
| 2022 | $4,175 | $178,590 | $65,105 | $113,485 |
| 2021 | $4,035 | $165,262 | $65,105 | $100,157 |
| 2020 | $4,141 | $165,262 | $65,105 | $100,157 |
| 2019 | $4,250 | $162,336 | $52,084 | $110,252 |
| 2018 | $0 | $171,867 | $52,084 | $119,783 |
| 2017 | $4,076 | $171,867 | $52,084 | $119,783 |
| 2016 | $3,705 | $159,078 | $52,084 | $106,994 |
| 2015 | $668 | $157,908 | $52,084 | $105,824 |
| 2014 | $668 | $128,247 | $26,042 | $102,205 |
Source: Houston Association of REALTORS®
MLS Number: 20433710
APN: 1074930000154
- 14680 Perthshire Rd Unit F
- 14716 Perthshire Rd Unit E
- 14732 Perthshire Rd Unit B
- 14668 Perthshire Rd Unit B
- 14668 Perthshire Rd Unit C
- 14730 Perthshire Rd Unit B
- 14731 Perthshire Rd
- 772 Thicket Ln
- 819 Pinesap Dr
- 14669 Perthshire Rd
- 700 Thicket Ln Unit 306
- 700 Thicket Ln Unit 301
- 830 Pinesap Dr
- 827 Greenbelt Dr
- 807 Thornbranch Dr
- 840 Threadneedle St Unit 220
- 840 Threadneedle St Unit 184
- 840 Threadneedle St Unit 188
- 14723 Barryknoll Ln Unit 93
- 820 Threadneedle St Unit 254
