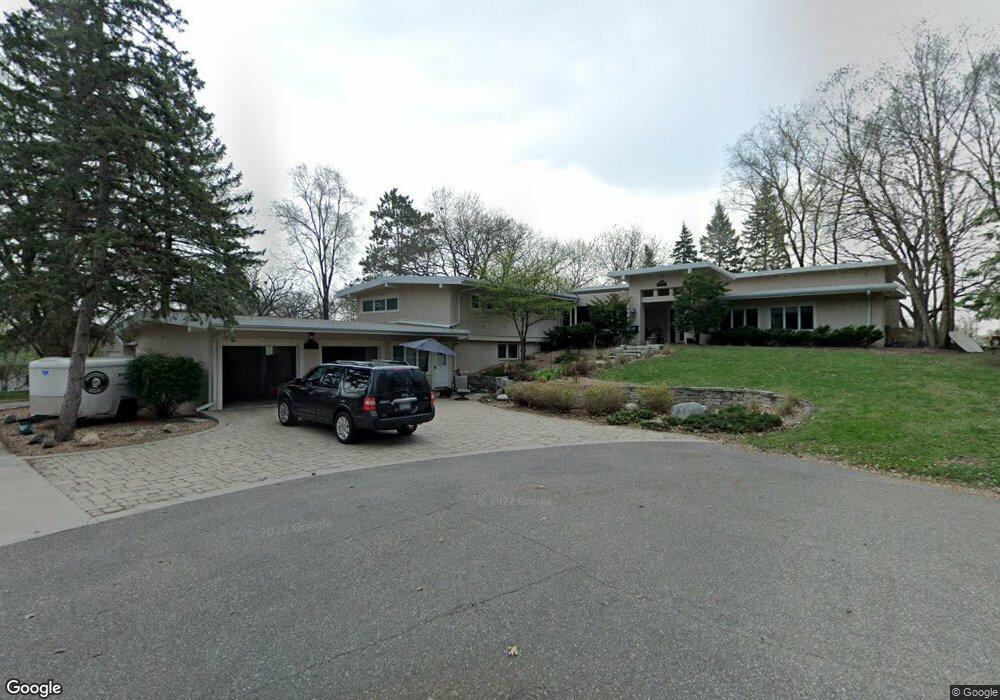14709 High Point Ct Minnetonka, MN 55345
Estimated Value: $793,000 - $885,313
4
Beds
5
Baths
2,754
Sq Ft
$309/Sq Ft
Est. Value
About This Home
This home is located at 14709 High Point Ct, Minnetonka, MN 55345 and is currently estimated at $852,078, approximately $309 per square foot. 14709 High Point Ct is a home located in Hennepin County with nearby schools including Glen Lake Elementary School, Hopkins West Junior High School, and Hopkins Senior High School.
Ownership History
Date
Name
Owned For
Owner Type
Purchase Details
Closed on
Aug 1, 2016
Sold by
Sorensen Brian P
Bought by
Anderson Erik and Anderson Dominique
Current Estimated Value
Home Financials for this Owner
Home Financials are based on the most recent Mortgage that was taken out on this home.
Original Mortgage
$417,000
Outstanding Balance
$332,717
Interest Rate
3.48%
Mortgage Type
New Conventional
Estimated Equity
$519,361
Purchase Details
Closed on
Jul 1, 1998
Sold by
Griffith Robert T and Griffith Dianne
Bought by
Sorensen Brian P
Create a Home Valuation Report for This Property
The Home Valuation Report is an in-depth analysis detailing your home's value as well as a comparison with similar homes in the area
Home Values in the Area
Average Home Value in this Area
Purchase History
| Date | Buyer | Sale Price | Title Company |
|---|---|---|---|
| Anderson Erik | $585,000 | Burnet Title | |
| Sorensen Brian P | $145,000 | -- |
Source: Public Records
Mortgage History
| Date | Status | Borrower | Loan Amount |
|---|---|---|---|
| Open | Anderson Erik | $417,000 |
Source: Public Records
Tax History Compared to Growth
Tax History
| Year | Tax Paid | Tax Assessment Tax Assessment Total Assessment is a certain percentage of the fair market value that is determined by local assessors to be the total taxable value of land and additions on the property. | Land | Improvement |
|---|---|---|---|---|
| 2024 | $8,942 | $688,100 | $225,500 | $462,600 |
| 2023 | $7,990 | $644,200 | $225,500 | $418,700 |
| 2022 | $7,103 | $622,700 | $225,500 | $397,200 |
| 2021 | $7,047 | $552,700 | $205,000 | $347,700 |
| 2020 | $7,134 | $554,600 | $205,000 | $349,600 |
| 2019 | $6,689 | $535,800 | $205,000 | $330,800 |
| 2018 | $6,944 | $511,600 | $205,000 | $306,600 |
| 2017 | $6,737 | $492,200 | $194,200 | $298,000 |
| 2016 | $6,761 | $479,600 | $190,500 | $289,100 |
| 2015 | $6,565 | $455,000 | $175,000 | $280,000 |
| 2014 | -- | $449,400 | $175,000 | $274,400 |
Source: Public Records
Map
Nearby Homes
- 4512 Williston Rd
- 4508 Williston Rd
- TBD Woodhill Rd
- 14901 Highway 7
- 4820 Williston Rd
- 4902 Beacon Hill Rd
- 14329 Prince Place
- 15395 Highland Bluff
- 15320 Highwood Dr
- 4803 Chantrey Place
- 14016 Brandbury Walk
- 4893 Woodhurst Ln
- 5146 Woodhill Rd
- 4404 Wilson St
- 14601 Atrium Way Unit 329
- 15312 Mckenzie Blvd
- 14819 Cherry Ln
- 14623 Orchard Rd
- 4757 Spring Cir
- 5338 Highland Rd
- 14527 Moonlight Hill Rd
- 14713 High Point Ct
- 14700 High Tower
- 14528 Moonlight Hill Rd
- 4601 Williston Rd
- 14714 High Point Ct
- 14712 High Tower
- 14521 Moonlight Hill Rd
- 14717 High Point Ct
- 14520 Moonlight Hill Rd
- 14518 Durham Rd
- 14707 High Tower
- 14701 High Tower
- 14513 Moonlight Hill Rd
- 14512 Moonlight Hill Rd
- 14536 Durham Rd
- 14500 Durham Rd
- 14715 High Tower
- 4616 Williston Rd
- 14505 Moonlight Hill Rd
