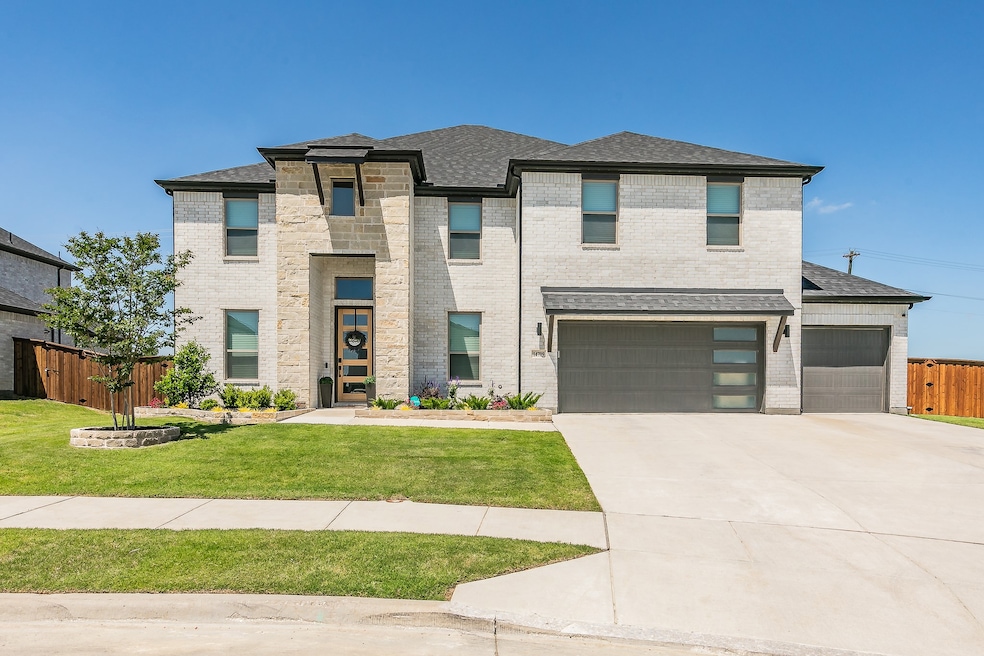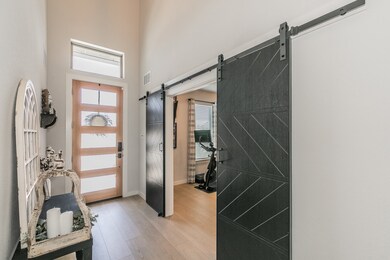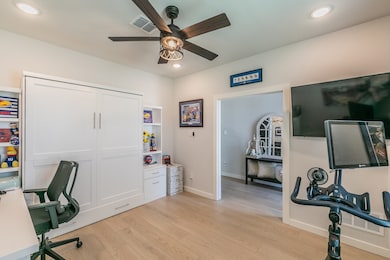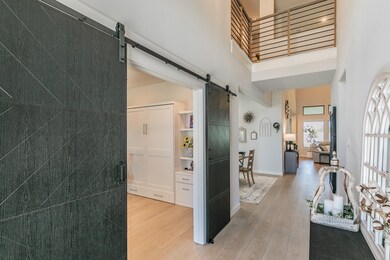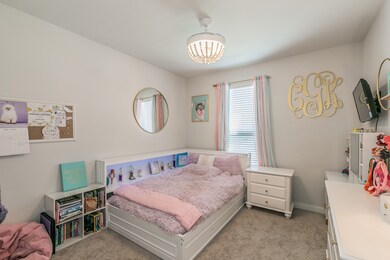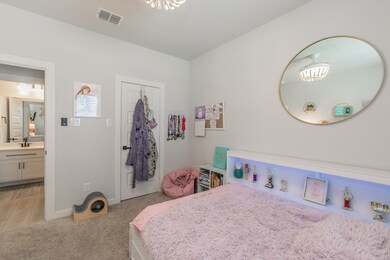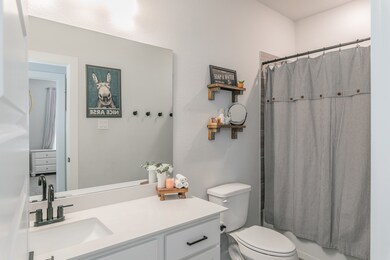
14709 Storyteller Ln Haslet, TX 76052
Estimated payment $4,665/month
Highlights
- 0.4 Acre Lot
- Open Floorplan
- Traditional Architecture
- V.R. Eaton High School Rated A-
- Vaulted Ceiling
- Community Pool
About This Home
Beautifully updated and move-in ready, this stunning 6-bedroom Trophy Signature home offers the perfect blend of style, functionality, and thoughtful upgrades throughout. From the moment you enter, you’ll be impressed by the spacious layout designed to accommodate both everyday living and entertaining. With six generously sized bedrooms, there's plenty of room for family, guests, or even a home office and media room—without having to compromise. The open-concept living area is bright and inviting, anchored by a custom shiplap fireplace with a handcrafted mantel and hearth. A dedicated formal dining room and private office provide versatility, while upgraded light fixtures, ceiling fans throughout, and enhanced electrical features add a refined touch. The chef’s kitchen is both functional and beautiful, complete with a large island, walk-in pantry, butler’s pantry, stainless appliances, upgraded cabinet hardware, and custom finishes. Retreat to the spacious primary suite featuring a luxurious, remodeled ensuite bath with a garden tub, walk-in tiled shower, dual vanities, and a custom-designed walk-in closet.Upstairs, enjoy a full media room and game room—ideal for hosting or relaxing—with additional bedrooms located on both levels for flexible, multi-generational living. Outside, a large covered patio overlooks the private backyard, enhanced by upgraded landscaping including stonework and mature trees. Trim lighting along the front of the home adds a soft, elegant glow in the evenings. Other standout features include barn doors, decked attic and storage room space, and thoughtful design touches throughout. This home is turnkey and beautifully maintained...an exceptional opportunity to enjoy both comfort and craftsmanship in a highly desirable location.
Listing Agent
Century 21 Mike Bowman, Inc. Brokerage Phone: 817-354-7653 License #0688469 Listed on: 05/22/2025

Co-Listing Agent
Century 21 Mike Bowman, Inc. Brokerage Phone: 817-354-7653 License #0709377
Home Details
Home Type
- Single Family
Est. Annual Taxes
- $8,237
Year Built
- Built in 2023
Lot Details
- 0.4 Acre Lot
- Cul-De-Sac
- Wood Fence
HOA Fees
- $46 Monthly HOA Fees
Parking
- 3 Car Attached Garage
- Garage Door Opener
Home Design
- Traditional Architecture
- Brick Exterior Construction
- Slab Foundation
- Composition Roof
Interior Spaces
- 4,413 Sq Ft Home
- 2-Story Property
- Open Floorplan
- Vaulted Ceiling
- Ceiling Fan
- Electric Fireplace
- Window Treatments
- Fire and Smoke Detector
Kitchen
- Built-In Gas Range
- Microwave
- Dishwasher
- Kitchen Island
- Disposal
Flooring
- Carpet
- Luxury Vinyl Plank Tile
Bedrooms and Bathrooms
- 6 Bedrooms
- Walk-In Closet
- 4 Full Bathrooms
Eco-Friendly Details
- ENERGY STAR Qualified Equipment for Heating
Outdoor Features
- Covered patio or porch
- Rain Gutters
Schools
- Molly Livengood Carter Elementary School
- Eaton High School
Utilities
- Zoned Heating and Cooling System
- Tankless Water Heater
- High Speed Internet
- Cable TV Available
Listing and Financial Details
- Legal Lot and Block 3 / 102
- Assessor Parcel Number R979595
Community Details
Overview
- Association fees include all facilities, management
- Madero Residential Community, Inc Association
- Sendera Ranch Ph Iii 3B Subdivision
- Greenbelt
Recreation
- Community Playground
- Community Pool
Map
Home Values in the Area
Average Home Value in this Area
Tax History
| Year | Tax Paid | Tax Assessment Tax Assessment Total Assessment is a certain percentage of the fair market value that is determined by local assessors to be the total taxable value of land and additions on the property. | Land | Improvement |
|---|---|---|---|---|
| 2024 | $8,237 | $630,796 | $127,534 | $503,262 |
| 2023 | $1,494 | $76,520 | $76,520 | $0 |
| 2022 | $3,434 | $155,771 | $155,771 | $0 |
Property History
| Date | Event | Price | Change | Sq Ft Price |
|---|---|---|---|---|
| 07/08/2025 07/08/25 | Price Changed | $710,000 | -0.7% | $161 / Sq Ft |
| 07/03/2025 07/03/25 | For Sale | $715,000 | 0.0% | $162 / Sq Ft |
| 06/13/2025 06/13/25 | Pending | -- | -- | -- |
| 05/22/2025 05/22/25 | For Sale | $715,000 | +9.3% | $162 / Sq Ft |
| 01/12/2024 01/12/24 | Sold | -- | -- | -- |
| 11/10/2023 11/10/23 | Pending | -- | -- | -- |
| 10/05/2023 10/05/23 | For Sale | $654,400 | -- | $150 / Sq Ft |
Purchase History
| Date | Type | Sale Price | Title Company |
|---|---|---|---|
| Special Warranty Deed | -- | None Listed On Document |
Mortgage History
| Date | Status | Loan Amount | Loan Type |
|---|---|---|---|
| Open | $504,000 | Construction |
Similar Homes in Haslet, TX
Source: North Texas Real Estate Information Systems (NTREIS)
MLS Number: 20933117
APN: R979595
- 1624 Thunderbird Dr
- 1632 Fallingwater Trail
- 14749 Bandana Rd
- 1409 Zapateado Way
- 1220 Toro Trail
- 14716 Ledger Ln
- 1520 Fallingwater Trail
- 1308 Sheltola Way
- 1225 La Bamba Dr
- 1204 Toro Trail
- 14536 Caelum Dr
- 1804 Star Fleet Dr
- 14520 Caelum Dr
- 1405 Arciones Rd
- 1413 Arciones Rd
- 14900 Dust Storm Trail
- 1409 Arciones Rd
- 1417 Rd
- 1421 Arciones Rd
- 14905 Dust Storm Trail
- 14616 Bootes Dr
- 1508 Fallingwater Trail
- 1708 Lapetus Ct
- 14133 Tanglebrush Trail
- 1428 Dun Horse Dr
- 14144 Filly St
- 2008 Gill Star Dr
- 1256 Barrel Run
- 1325 Barrel Run
- 1249 Artesia Dr
- 2049 Bellatrix Dr
- 2137 Sun Star Dr
- 920 Rusty Spur Ln
- 2441 Bellatrix Dr
- 1137 Mustang Ridge Dr
- 14405 Antlia Dr
- 14625 Little Water Dr
- 1216 Diamond Back Ln
- 13762 Trail Stone Ln
- 1048 Castle Top Dr
