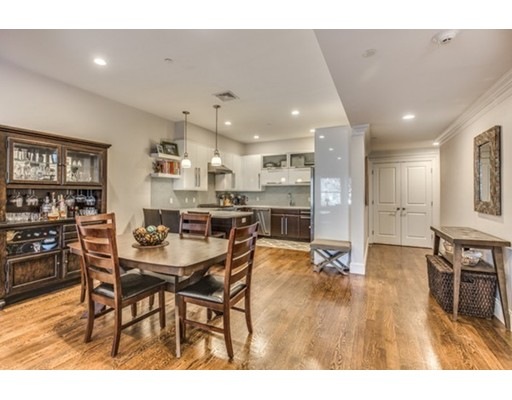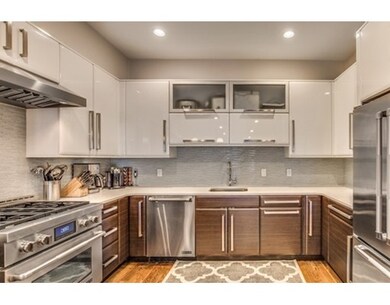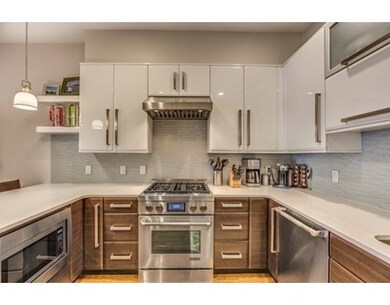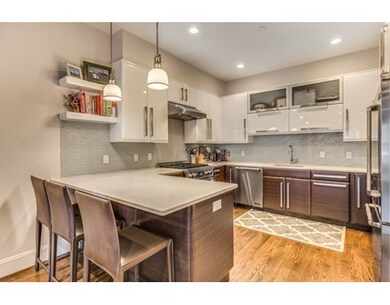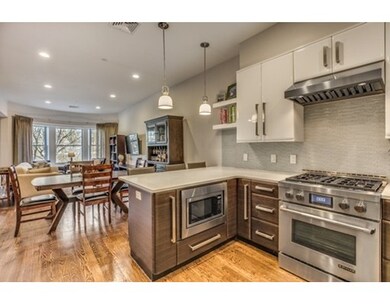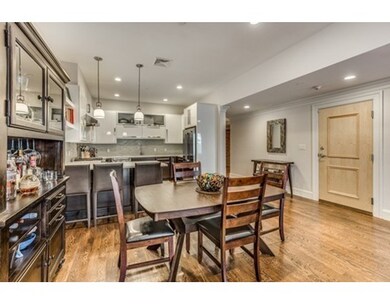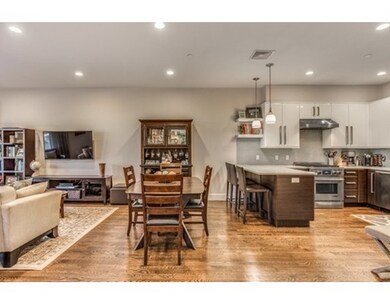
1471 Beacon St Unit 5 Brookline, MA 02446
Coolidge Corner NeighborhoodAbout This Home
As of April 2023Quality and luxury radiate throughout this home, located in a quiet boutique elevator building. A beautiful bay window and an open high-end chef's kitchen compliment the oversized living and dining area while warm exposed brick creates a natural accent along the interior wall of the home. Gleaming hardwood floors and crown moldings throughout add a rich elegance to each room. A private terrace offers a relaxing space to unwind with beautiful tree-top views. Three generously sized bedrooms are accompanied by two bathrooms, one of them en-suite to complete the spacious master bedroom. Central air conditioning, in-unit laundry and custom-built closets are just a few of the fantastic features of this home. Ideally located in a professionally managed building between Coolidge Corner and Washington Square, this home offers close proximity to many restaurants and shops with an MBTA Green Line stop directly across the street so commuting to Boston or Longwood Medical is quick and convenient.
Ownership History
Purchase Details
Home Financials for this Owner
Home Financials are based on the most recent Mortgage that was taken out on this home.Similar Homes in the area
Home Values in the Area
Average Home Value in this Area
Purchase History
| Date | Type | Sale Price | Title Company |
|---|---|---|---|
| Condominium Deed | $1,850,000 | None Available |
Mortgage History
| Date | Status | Loan Amount | Loan Type |
|---|---|---|---|
| Open | $1,200,000 | Purchase Money Mortgage | |
| Previous Owner | $375,000 | Stand Alone Refi Refinance Of Original Loan | |
| Previous Owner | $389,000 | Stand Alone Refi Refinance Of Original Loan | |
| Previous Owner | $424,100 | Unknown | |
| Previous Owner | $750,000 | Adjustable Rate Mortgage/ARM | |
| Previous Owner | $1,020,000 | Purchase Money Mortgage |
Property History
| Date | Event | Price | Change | Sq Ft Price |
|---|---|---|---|---|
| 06/16/2025 06/16/25 | Pending | -- | -- | -- |
| 05/28/2025 05/28/25 | Price Changed | $1,849,000 | -5.2% | $930 / Sq Ft |
| 04/08/2025 04/08/25 | For Sale | $1,950,000 | +5.4% | $980 / Sq Ft |
| 04/27/2023 04/27/23 | Sold | $1,850,000 | -2.4% | $961 / Sq Ft |
| 03/17/2023 03/17/23 | Pending | -- | -- | -- |
| 03/07/2023 03/07/23 | For Sale | $1,895,000 | +43.6% | $984 / Sq Ft |
| 04/24/2017 04/24/17 | Sold | $1,320,000 | +1.9% | $685 / Sq Ft |
| 03/05/2017 03/05/17 | Pending | -- | -- | -- |
| 02/27/2017 02/27/17 | For Sale | $1,295,000 | +1.6% | $672 / Sq Ft |
| 05/06/2014 05/06/14 | Sold | $1,275,000 | -5.5% | $662 / Sq Ft |
| 03/20/2014 03/20/14 | Pending | -- | -- | -- |
| 03/14/2014 03/14/14 | For Sale | $1,349,000 | -- | $700 / Sq Ft |
Tax History Compared to Growth
Tax History
| Year | Tax Paid | Tax Assessment Tax Assessment Total Assessment is a certain percentage of the fair market value that is determined by local assessors to be the total taxable value of land and additions on the property. | Land | Improvement |
|---|---|---|---|---|
| 2025 | $15,595 | $1,580,000 | $0 | $1,580,000 |
| 2024 | $15,134 | $1,549,000 | $0 | $1,549,000 |
| 2023 | $14,809 | $1,485,400 | $0 | $1,485,400 |
| 2022 | $14,840 | $1,456,300 | $0 | $1,456,300 |
| 2021 | $14,132 | $1,442,000 | $0 | $1,442,000 |
| 2020 | $13,492 | $1,427,700 | $0 | $1,427,700 |
| 2019 | $12,740 | $1,359,700 | $0 | $1,359,700 |
| 2018 | $12,453 | $1,316,400 | $0 | $1,316,400 |
| 2017 | $12,042 | $1,218,800 | $0 | $1,218,800 |
| 2016 | $11,545 | $1,108,000 | $0 | $1,108,000 |
Agents Affiliated with this Home
-
Sheila White

Seller's Agent in 2025
Sheila White
Compass
(617) 549-0529
14 in this area
31 Total Sales
-
Kennedy Lynch Gold Team

Seller's Agent in 2023
Kennedy Lynch Gold Team
Hammond Residential Real Estate
(617) 699-3564
13 in this area
191 Total Sales
-
Cirel/Molta Home Team
C
Buyer's Agent in 2023
Cirel/Molta Home Team
Compass
(617) 877-8907
3 in this area
48 Total Sales
-
Liz Dehler

Seller's Agent in 2017
Liz Dehler
Donnelly + Co.
(813) 728-8098
90 Total Sales
-
Jill Streck

Buyer's Agent in 2017
Jill Streck
Coldwell Banker Realty - Brookline
(617) 510-0771
5 in this area
39 Total Sales
-
Mona and Shari Wiener

Seller's Agent in 2014
Mona and Shari Wiener
Hammond Residential Real Estate
(617) 731-4644
27 in this area
119 Total Sales
Map
Source: MLS Property Information Network (MLS PIN)
MLS Number: 72123576
APN: BROO-000214-000000-000026-000005
- 1471 Beacon St Unit 5
- 1471 Beacon St Unit 2
- 65 Griggs Rd
- 1454 Beacon St Unit 843
- 97 Mason Terrace Unit 3
- 86 Griggs Rd Unit 12A
- 1521 Beacon St Unit 1
- 70 Park St Unit 15
- 70 Park St Unit 54
- 90 Park St Unit 24
- 589-591 Washington St
- 61 Mason Terrace Unit 61
- 59 Mason Terrace Unit 61
- 20 Winchester St Unit 3
- 32 Winchester St Unit 4
- 36 Winchester St Unit 6
- 33 Winthrop Rd Unit 1
- 80 Park St Unit 23
- 66 Winchester St Unit PHB
- 66 Winchester St Unit 203
