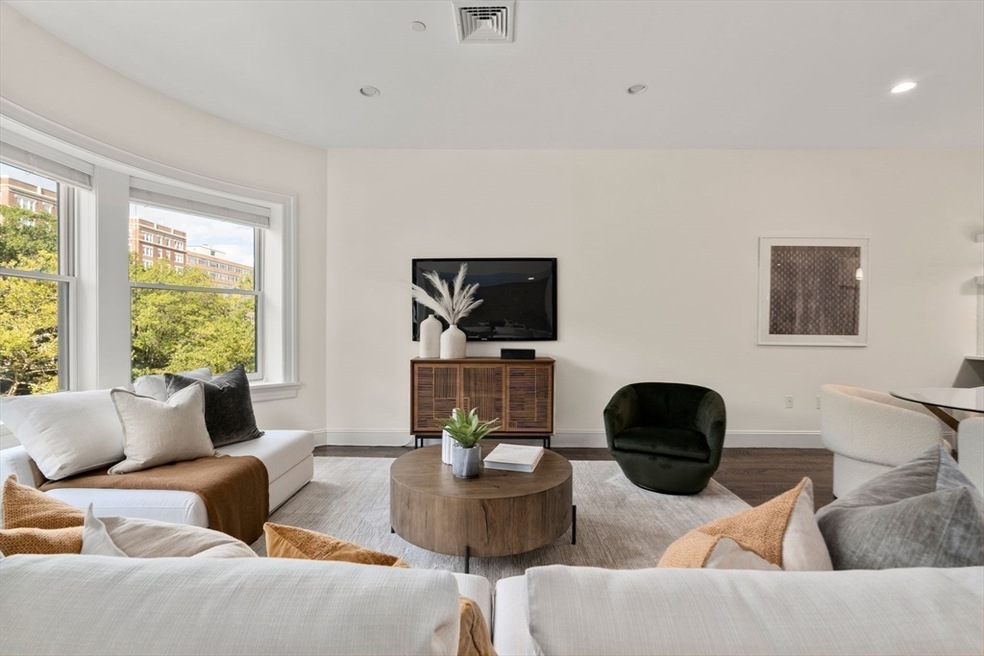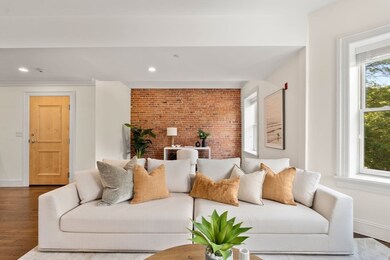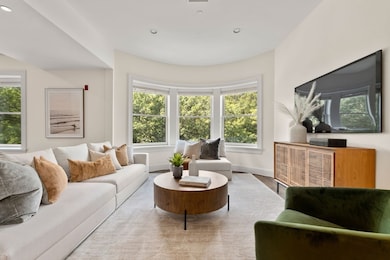1471 Beacon St Unit 7 Brookline, MA 02446
Coolidge Corner NeighborhoodEstimated payment $10,754/month
Highlights
- Medical Services
- 1-minute walk to Brandon Hall Station
- Rowhouse Architecture
- Deck
- Property is near public transit
- 3-minute walk to Griggs Park
About This Home
Experience refined luxury and effortless convenience at The Empire, a boutique 1920s row house reimagined in 2014 by a visionary local developer. Nestled in the heart of Coolidge Corner. Secured garage parking. This residence blends historic character with modern sophistication. Manhattan-style floor through offers single-level living. Large window and soaring ceilings throughout. The chef’s kitchen offers premium appliances with sleek countertops and cabinetry. Living spaces balance warmth and polish, featuring walnut floors, exposed brick, bow windows, and crown molding. Modern comforts abound, including in-unit laundry and spa-like baths. The home offers three spacious bedrooms, including a primary suite with a spa-inspired bath, custom closets, and a private terrace with tranquil views. Elevator access, additional storage. With a 92 Walk Score, you’re moments from shopping, dining, the T, Fenway, and downtown Boston. 93 walk score.
Open House Schedule
-
Sunday, December 14, 202512:30 to 1:30 pm12/14/2025 12:30:00 PM +00:0012/14/2025 1:30:00 PM +00:00Add to Calendar
Property Details
Home Type
- Condominium
Est. Annual Taxes
- $15,739
Year Built
- Built in 1920
Parking
- 1 Car Detached Garage
- Off-Street Parking
- Rented or Permit Required
Home Design
- Rowhouse Architecture
- Entry on the 3rd floor
- Brick Exterior Construction
- Frame Construction
- Shingle Roof
Interior Spaces
- 1,925 Sq Ft Home
- 1-Story Property
- Intercom
Kitchen
- Range
- Microwave
- Dishwasher
- Disposal
Flooring
- Wood
- Marble
Bedrooms and Bathrooms
- 3 Bedrooms
- 2 Full Bathrooms
Laundry
- Laundry in unit
- Dryer
- Washer
Outdoor Features
- Deck
Location
- Property is near public transit
- Property is near schools
Schools
- Brookline High School
Utilities
- Forced Air Heating and Cooling System
- 1 Cooling Zone
- 1 Heating Zone
- Heating System Uses Natural Gas
- 220 Volts
Listing and Financial Details
- Assessor Parcel Number 36830
Community Details
Overview
- Association fees include water, sewer, insurance, maintenance structure, ground maintenance, snow removal, trash
- 10 Units
- Mid-Rise Condominium
Amenities
- Medical Services
- Community Garden
- Shops
- Elevator
- Community Storage Space
Recreation
- Tennis Courts
- Park
Pet Policy
- Pets Allowed
Map
Home Values in the Area
Average Home Value in this Area
Tax History
| Year | Tax Paid | Tax Assessment Tax Assessment Total Assessment is a certain percentage of the fair market value that is determined by local assessors to be the total taxable value of land and additions on the property. | Land | Improvement |
|---|---|---|---|---|
| 2025 | $15,739 | $1,594,600 | $0 | $1,594,600 |
| 2024 | $15,273 | $1,563,300 | $0 | $1,563,300 |
| 2023 | $15,009 | $1,505,400 | $0 | $1,505,400 |
| 2022 | $15,039 | $1,475,900 | $0 | $1,475,900 |
| 2021 | $14,321 | $1,461,300 | $0 | $1,461,300 |
| 2020 | $13,673 | $1,446,900 | $0 | $1,446,900 |
| 2019 | $12,912 | $1,378,000 | $0 | $1,378,000 |
| 2018 | $12,669 | $1,339,200 | $0 | $1,339,200 |
| 2017 | $12,251 | $1,240,000 | $0 | $1,240,000 |
| 2016 | $11,746 | $1,127,300 | $0 | $1,127,300 |
Property History
| Date | Event | Price | List to Sale | Price per Sq Ft |
|---|---|---|---|---|
| 10/28/2025 10/28/25 | Price Changed | $1,795,000 | -3.0% | $932 / Sq Ft |
| 10/07/2025 10/07/25 | Price Changed | $1,850,000 | -1.3% | $961 / Sq Ft |
| 09/09/2025 09/09/25 | For Sale | $1,875,000 | 0.0% | $974 / Sq Ft |
| 11/06/2014 11/06/14 | Rented | $4,500 | 0.0% | -- |
| 10/07/2014 10/07/14 | Under Contract | -- | -- | -- |
| 09/04/2014 09/04/14 | For Rent | $4,500 | -- | -- |
Purchase History
| Date | Type | Sale Price | Title Company |
|---|---|---|---|
| Quit Claim Deed | -- | None Available | |
| Deed | $1,350,000 | -- | |
| Deed | $1,350,000 | -- | |
| Deed | $1,350,000 | -- | |
| Deed | -- | -- | |
| Deed | -- | -- | |
| Deed | -- | -- |
Mortgage History
| Date | Status | Loan Amount | Loan Type |
|---|---|---|---|
| Previous Owner | $6,000,000 | Purchase Money Mortgage |
Source: MLS Property Information Network (MLS PIN)
MLS Number: 73428034
APN: 214-26-07
- 1471 Beacon St Unit 1
- 15 Short St Unit 4
- 80 Vernon St Unit 1-A
- 80 Vernon St Unit 2B
- 80 Vernon St Unit PHA
- 80 Vernon St Unit 3A
- 80 Vernon St Unit 3B
- 1521 Beacon St Unit 1
- 589-591 Washington St
- 80 Park St Unit 23
- 19 Winchester St Unit 110
- 4 Fairbanks St Unit 2
- 29 Mason Terrace
- 188 Mason Terrace Unit 188
- 1572 Beacon St
- 648 Washington St Unit 7
- 21 Hancock Rd
- 93 Centre St Unit 2
- 89 University Rd
- 84 Winthrop Rd Unit 1
- 1471 Beacon St Unit 6
- 1471 Beacon St
- 1471 Beacon St
- 1471 Beacon St
- 1471 Beacon St
- 1469 Beacon St Unit 1
- 1475 Beacon St Unit 2
- 1463 Beacon St Unit 3
- 1459 Beacon St Unit 4
- 1485 Beacon St Unit 44
- 1485 Beacon St Unit 708
- 1485 Beacon St Unit 32
- 1487 Beacon St
- 1487 Beacon St
- 1487 Beacon St Unit 31
- 1489 Beacon St Unit 2
- 1489 Beacon St Unit 1
- 1489 Beacon St
- 1491 Beacon St Unit 1489 - 31
- 1462 Beacon St Unit 4B







