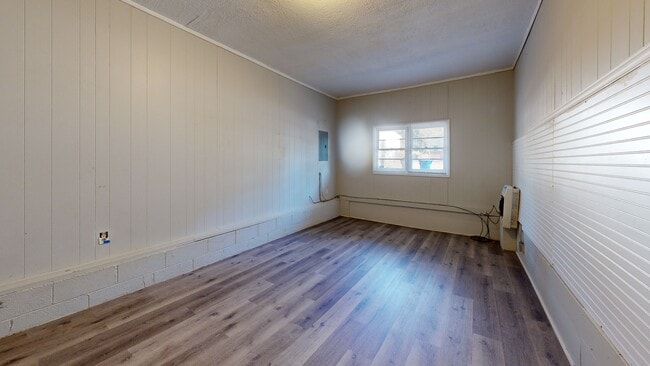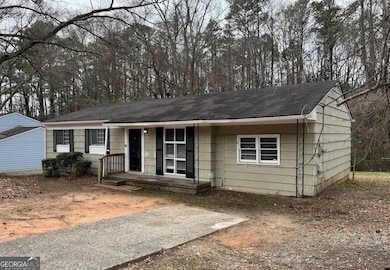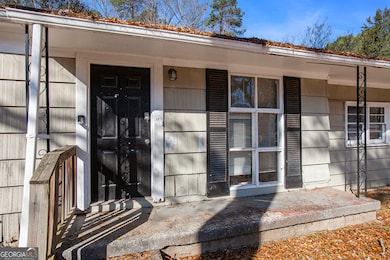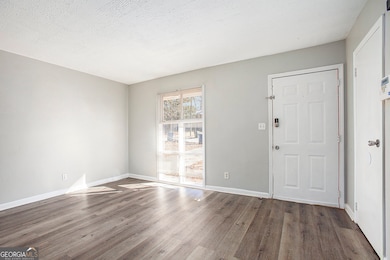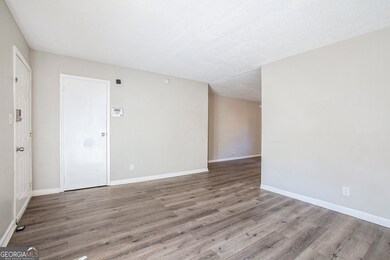Welcome to 1471 Cedar Creek Lane, a charming residence nestled in the vibrant community of Riverdale, GA. This delightful home offers a perfect blend of comfort and style, featuring 3 spacious bedrooms and 2 full bathrooms across 1288 square feet of well-designed living space. As you enter, you are greeted by an inviting open floor plan with big windows that seamlessly connect the living room, dining area, and kitchen, creating an ideal space for family gatherings and entertaining guests. The kitchen is equipped with modern appliances, ample cabinetry for storage, and an island making it a joy to cook and create culinary delights. The master suite serves as a personal retreat, complete with an en-suite bathroom for added privacy. The additional bedrooms are versatile and can easily accommodate guests, a home office, or a playroom for children. Step outside to discover a private backyard oasis, perfect for outdoor activities simply unwinding after a long day. The property's location in Riverdale ensures easy access to major highway within minutes, local parks, shopping centers, and dining options, all while being just a short drive from the airport and the bustling heart of Atlanta. With its friendly neighborhood atmosphere and convenient amenities, 1471 Cedar Creek Lane is not just a house; it's a place to call home. Don't miss out on this opportunity-schedule your viewing today!


