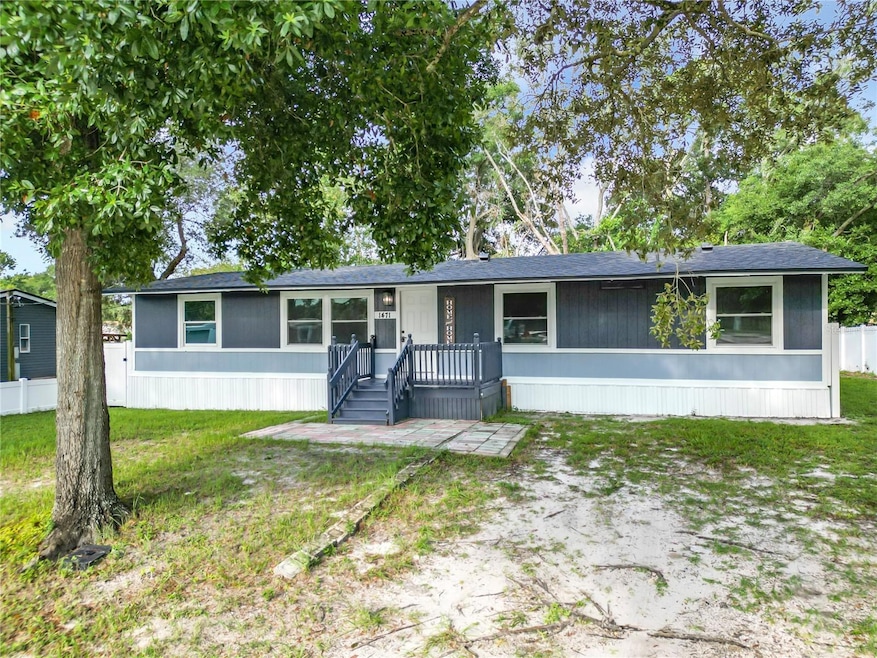
1471 Easton Way Casselberry, FL 32707
Highlights
- Access To Lake
- Oak Trees
- Family Room with Fireplace
- Winter Springs High School Rated A-
- Lake View
- Main Floor Primary Bedroom
About This Home
As of October 2024Welcome Home! Come see this fully REMODELED 4 bedrooms 2 bathrooms home situated in the heart of Casselberry with tons of upgrades, fully REMODELED Kitchen with NEW QUARTZ counter top and NEW Appliances, NEW Roof, NEW light Fixtures, NEW vinyl floor plank, NEW Baseboards, NEWER windows, NEW doors, NEW Ceiling fans with remote control, Fully REMODELED master bathroom and guest bathroom, NEW interior / exterior paint, this beautiful House sits on a Cul-de-sac with no rear Neighbors to provide all the privacy you need, located in the heart of Casselberry. Conveniently located to various amenities such as shopping, restaurants, parks and recreation!
Last Agent to Sell the Property
NONA LEGACY POWERED BY LA ROSA Brokerage Phone: 407-270-6841 License #3431323 Listed on: 09/15/2024

Property Details
Home Type
- Manufactured Home
Est. Annual Taxes
- $611
Year Built
- Built in 1985
Lot Details
- 7,200 Sq Ft Lot
- Lot Dimensions are 66x102x68x102
- Cul-De-Sac
- Street terminates at a dead end
- East Facing Home
- Oak Trees
Parking
- Open Parking
Property Views
- Lake
- Woods
Home Design
- Shingle Roof
Interior Spaces
- 1,519 Sq Ft Home
- Ceiling Fan
- Family Room with Fireplace
- Great Room
- Family Room Off Kitchen
- Combination Dining and Living Room
- Inside Utility
- Laundry Room
- Crawl Space
- Walk-In Pantry
Flooring
- Laminate
- Luxury Vinyl Tile
Bedrooms and Bathrooms
- 4 Bedrooms
- Primary Bedroom on Main
- Split Bedroom Floorplan
- Closet Cabinetry
- Walk-In Closet
- 2 Full Bathrooms
Outdoor Features
- Access To Lake
- Separate Outdoor Workshop
Schools
- Sterling Park Elementary School
- South Seminole Middle School
- Winter Springs High School
Mobile Home
- Manufactured Home
Utilities
- Central Heating and Cooling System
- Thermostat
- Electric Water Heater
- Septic Tank
- Cable TV Available
Community Details
- No Home Owners Association
- Watts Farms Rep Of A Pt Of Lts 1 & 2 Subdivision
Listing and Financial Details
- Visit Down Payment Resource Website
- Legal Lot and Block 50 / 15/22
- Assessor Parcel Number 10-21-30-506-0000-0500
Similar Homes in Casselberry, FL
Home Values in the Area
Average Home Value in this Area
Property History
| Date | Event | Price | Change | Sq Ft Price |
|---|---|---|---|---|
| 07/21/2025 07/21/25 | Price Changed | $319,000 | -1.8% | $210 / Sq Ft |
| 06/10/2025 06/10/25 | For Sale | $325,000 | +10.2% | $214 / Sq Ft |
| 10/25/2024 10/25/24 | Sold | $295,000 | +2.1% | $194 / Sq Ft |
| 09/18/2024 09/18/24 | Pending | -- | -- | -- |
| 09/15/2024 09/15/24 | For Sale | $289,000 | -- | $190 / Sq Ft |
Tax History Compared to Growth
Agents Affiliated with this Home
-
TOM NOELKE

Seller's Agent in 2025
TOM NOELKE
EXP REALTY LLC
(407) 607-7166
3 in this area
46 Total Sales
-
Venersy Tejeda

Seller's Agent in 2024
Venersy Tejeda
NONA LEGACY POWERED BY LA ROSA
(321) 217-9321
2 in this area
36 Total Sales
-
Eric Campbell

Buyer's Agent in 2024
Eric Campbell
LPT REALTY, LLC
(321) 279-8941
2 in this area
22 Total Sales
Map
Source: Stellar MLS
MLS Number: O6239670
- 1811 E Lake Dr
- 1337 Ash Tree Cove
- 1361 Sterling Oaks Dr
- 643 Underwood Cove
- 1493 Park Dr
- 1525 Hilltop Rd
- 2326 Gratia Place
- 1424 Lakeshore Dr
- 248 Domus Ln
- 1461 Lancelot Way
- 1252 Ash Tree Cove
- 2409 Gratia Place
- 1251 Ash Tree Cove
- 251 Domus Ln
- 2520 Civitas Place
- 2436 Gratia Place
- 513 Legacy Park Dr
- 2504 Civitas Place
- 1440 Lake Shore Dr
- 1413 Lakeshore Dr
