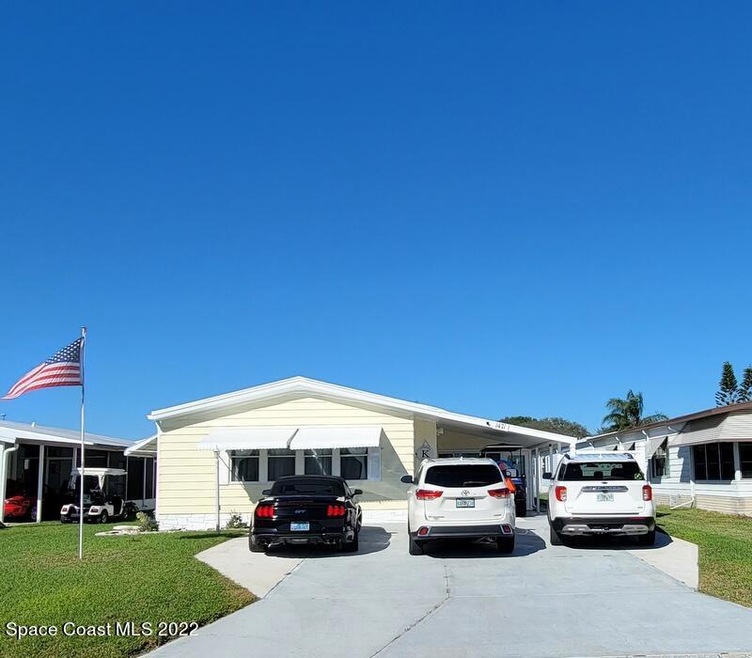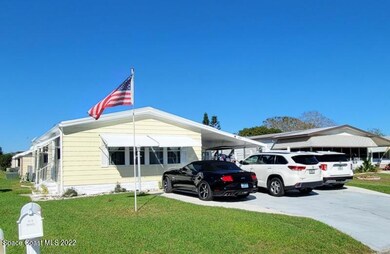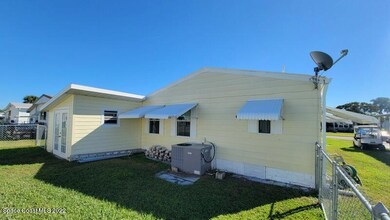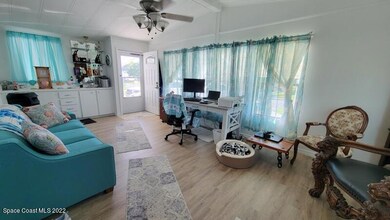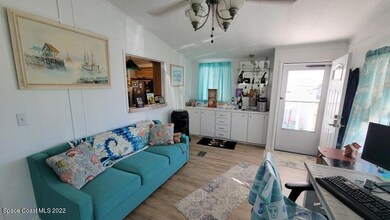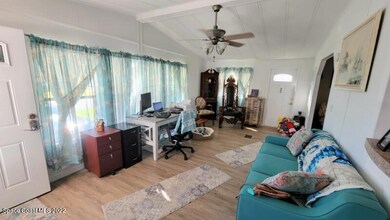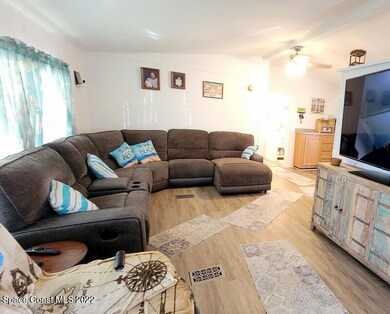
1471 Gardenia Dr Sebastian, FL 32976
Barefoot Bay NeighborhoodHighlights
- Property has ocean access
- Heated In Ground Pool
- Tennis Courts
- Boat Dock
- Clubhouse
- Porch
About This Home
As of March 2023This home boasts all new subfloor & beautiful vinyl plank flooring throughout. PVC plumbing. AC 4-5 yrs. Membrane roof. Updated bath vanities. Master w/huge walk-in closet. Newer washer/dryer/refrigerator. New chain link fenced yard. Plenty of parking with expanded driveway. Huge, oversized shed & storage area. Freshly painted inside & out. Close to golf course and all amenities.
Last Agent to Sell the Property
Diane Murdock (Retired)
RE/MAX Crown Realty License #3113097 Listed on: 01/09/2023

Property Details
Home Type
- Manufactured Home
Est. Annual Taxes
- $1,775
Year Built
- Built in 1984
Lot Details
- 3,920 Sq Ft Lot
- North Facing Home
- Chain Link Fence
HOA Fees
- $72 Monthly HOA Fees
Parking
- 1 Carport Space
Home Design
- Frame Construction
- Wood Siding
- Vinyl Siding
- Asphalt
Interior Spaces
- 1,096 Sq Ft Home
- 1-Story Property
- Ceiling Fan
- Family Room
- Vinyl Flooring
Kitchen
- Electric Range
- Microwave
- Dishwasher
Bedrooms and Bathrooms
- 2 Bedrooms
- 2 Full Bathrooms
- Bathtub and Shower Combination in Primary Bathroom
Laundry
- Dryer
- Washer
Outdoor Features
- Heated In Ground Pool
- Property has ocean access
- Shed
- Porch
Schools
- Sunrise Elementary School
- Southwest Middle School
- Bayside High School
Mobile Home
- Manufactured Home
Utilities
- Central Heating and Cooling System
- Electric Water Heater
Listing and Financial Details
- Assessor Parcel Number 30-38-09-Js-00064.0-0009.00
Community Details
Overview
- $120 Other Monthly Fees
- Barefoot Bay Unit 2 Part 10 Association
- Barefoot Bay Unit 2 Part 10 Subdivision
- Maintained Community
Amenities
- Clubhouse
Recreation
- Boat Dock
- Tennis Courts
- Community Basketball Court
- Shuffleboard Court
- Community Playground
- Community Pool
Pet Policy
- 2 Pets Allowed
- Breed Restrictions
Similar Homes in Sebastian, FL
Home Values in the Area
Average Home Value in this Area
Property History
| Date | Event | Price | Change | Sq Ft Price |
|---|---|---|---|---|
| 07/15/2025 07/15/25 | For Sale | $199,000 | +12.1% | $182 / Sq Ft |
| 03/17/2023 03/17/23 | Sold | $177,500 | -1.3% | $162 / Sq Ft |
| 01/21/2023 01/21/23 | Pending | -- | -- | -- |
| 01/19/2023 01/19/23 | Price Changed | $179,900 | -5.3% | $164 / Sq Ft |
| 01/09/2023 01/09/23 | For Sale | $189,900 | +36.6% | $173 / Sq Ft |
| 07/30/2021 07/30/21 | Sold | $139,000 | 0.0% | $127 / Sq Ft |
| 06/05/2021 06/05/21 | Pending | -- | -- | -- |
| 02/26/2021 02/26/21 | For Sale | $139,000 | -- | $127 / Sq Ft |
Tax History Compared to Growth
Agents Affiliated with this Home
-
Lorraine Stough

Seller's Agent in 2025
Lorraine Stough
RE/MAX
(772) 480-9446
1 in this area
23 Total Sales
-
D
Seller's Agent in 2023
Diane Murdock (Retired)
RE/MAX
-
Val Nowak

Buyer's Agent in 2023
Val Nowak
RE/MAX
(772) 453-7847
61 in this area
82 Total Sales
-
M
Seller's Agent in 2021
Mark Jewett
Marge Frego Realty, Inc
Map
Source: Space Coast MLS (Space Coast Association of REALTORS®)
MLS Number: 954233
APN: 30-38-09-JS-00064.0-0009.00
- 1007 Barefoot Cir
- 930 Periwinkle Cir
- 1001 Waterway Dr
- 922 Bougainvillea Cir
- 1011 Ginger Ln
- 931 Jacaranda Dr
- 931 Jacaranda Dr
- 921 Dogwood Dr
- 908 Bougainvillea Cir
- 1015 Buttonwood St
- 904 Hyacinth Cir
- 772 Lark Dr
- 903 Bougainvillea Cir
- 900 Oleander Cir
- 901 Oleander Cir
- 933 Frangi Pani Dr
- 909 Dogwood Dr
- 1437 Barefoot Cir
- 810 Wren Cir
- 905 Dogwood Dr
