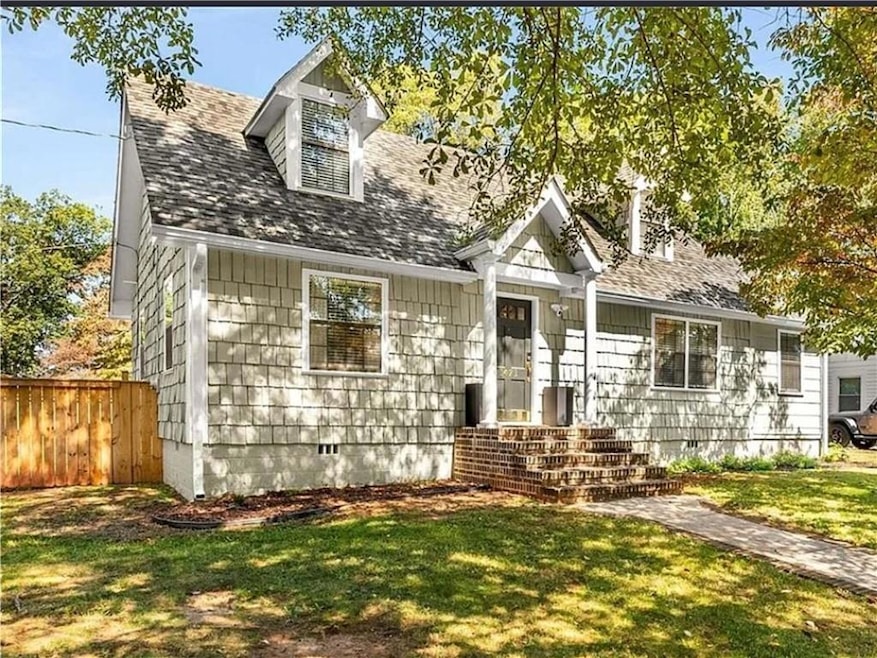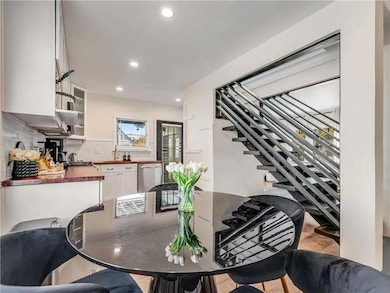1471 Hardin Ave Atlanta, GA 30337
Highlights
- Wood Flooring
- Cul-De-Sac
- Security System Owned
- Furnished
- Breakfast Bar
- Central Heating and Cooling System
About This Home
This stunning, fully furnished home, features 2 bedrooms and 1 bathroom on the main level a spacious 1 bedroom, 1 bathroom on the second floor with a private balcony. High-end upgrades throughout the home, including elegant hardwood flooring and a stylish butcher block countertop in the kitchen. The home has a fenced backyard, for privacy. If you're seeking convenience and comfort, this property is the perfect candidate! Washer & Dryer included. Application Fee: $47/Adult. Employed applicants must provide ID, 30 days pay stubs. Self-Employed applicants must provide ID, and last two years tax returns. If taxes for self-employed applicant have not been filed, will need 6 months bank statements, and $5,800 security deposit will be due at lease signing. Lease Term - 12 months. Do Not Show Up To The Property Unannounced! Appointment only!
Home Details
Home Type
- Single Family
Est. Annual Taxes
- $3,659
Year Built
- Built in 1950
Lot Details
- 6,970 Sq Ft Lot
- Property fronts a county road
- Cul-De-Sac
- Back Yard Fenced
Home Design
- Shingle Roof
Interior Spaces
- 1,566 Sq Ft Home
- 2-Story Property
- Furnished
- Wood Flooring
- Security System Owned
Kitchen
- Breakfast Bar
- Microwave
- Dishwasher
Bedrooms and Bathrooms
Laundry
- Dryer
- Washer
Parking
- 2 Parking Spaces
- Driveway
Schools
- Parklane Elementary School
- Paul D. West Middle School
- Tri-Cities High School
Utilities
- Central Heating and Cooling System
- Underground Utilities
- Phone Available
- Cable TV Available
Listing and Financial Details
- Security Deposit $2,900
- 12 Month Lease Term
- $47 Application Fee
Community Details
Pet Policy
- Call for details about the types of pets allowed
- Pet Deposit $300
Additional Features
- Application Fee Required
- Laundry Facilities
Map
Source: First Multiple Listing Service (FMLS)
MLS Number: 7610341
APN: 14-0130-0012-012-5
- 1543 Hardin Ave Unit 4
- 1594 Hardin Ave
- 3388 Harrison Rd Unit Upstairs
- 3616 Howard Dr
- 3643 Princeton Ave
- 1417 Mercer Ave
- 3279 Elm St
- 3270 Elm St
- 1416 Vesta Ave
- 1416 Vesta Ave Unit B
- 1333 Eubanks Ave
- 1701 Hawthorne Ave Unit 12
- 1591 Harvard Ave Unit The Cozy Haven
- 1445 Willingham Dr
- 3541 Jefferson St Unit 2
- 3548 E Main St Unit 4
- 1780 John Calvin Ave Unit L
- 1803 Walker Ave
- 1777 Temple Ave
- 1825 Cambridge Ave Unit 1 (2/2)







