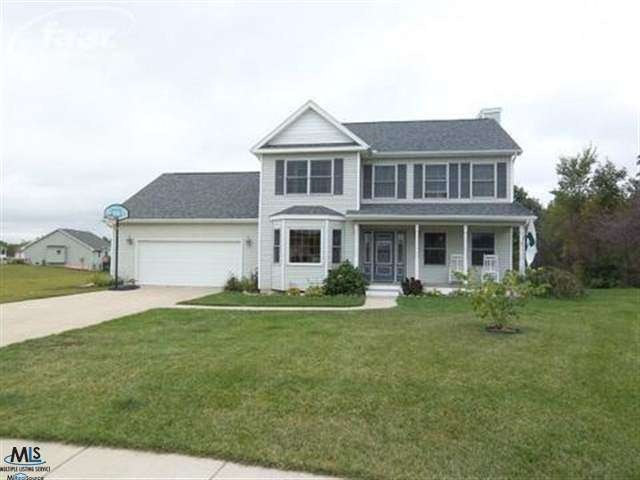1471 Jackson Dr Unit 34 Owosso, MI 48867
Highlights
- Deck
- Den
- 2 Car Attached Garage
- Wood Flooring
- Porch
- Forced Air Heating and Cooling System
About This Home
As of May 2018Spacious kitchen with granite countertops and appliances stay. Main floor laundry, finished basement with den or 5th bedroom. Large 2 car garage.
Last Agent to Sell the Property
Eric White
Century 21 Looking Glass License #MISPE-6501348675
Home Details
Home Type
- Single Family
Est. Annual Taxes
- $8
Year Built
- Built in 2005
Lot Details
- 9,583 Sq Ft Lot
- Lot Dimensions are 55x170
Home Design
- Vinyl Siding
Interior Spaces
- 2,136 Sq Ft Home
- 2-Story Property
- Living Room with Fireplace
- Den
- Wood Flooring
- Finished Basement
- Basement Fills Entire Space Under The House
Kitchen
- Oven or Range
- Microwave
- Dishwasher
Bedrooms and Bathrooms
- 4 Bedrooms
Parking
- 2 Car Attached Garage
- Garage Door Opener
Outdoor Features
- Deck
- Porch
Utilities
- Forced Air Heating and Cooling System
- Heating System Uses Natural Gas
- Gas Water Heater
Community Details
- Osburn Lakes Residential Site Subdivision
Listing and Financial Details
- Assessor Parcel Number 05075100003400
Ownership History
Purchase Details
Home Financials for this Owner
Home Financials are based on the most recent Mortgage that was taken out on this home.Purchase Details
Purchase Details
Home Financials for this Owner
Home Financials are based on the most recent Mortgage that was taken out on this home.Map
Home Values in the Area
Average Home Value in this Area
Purchase History
| Date | Type | Sale Price | Title Company |
|---|---|---|---|
| Deed | $240,000 | -- | |
| Quit Claim Deed | -- | -- | |
| Warranty Deed | $30,248 | Sargents Title Company |
Mortgage History
| Date | Status | Loan Amount | Loan Type |
|---|---|---|---|
| Open | $48,635 | VA | |
| Open | $243,069 | VA | |
| Closed | $240,000 | No Value Available | |
| Closed | -- | No Value Available | |
| Previous Owner | $643,000 | Future Advance Clause Open End Mortgage | |
| Previous Owner | $151,000 | Future Advance Clause Open End Mortgage | |
| Previous Owner | $193,700 | Construction |
Property History
| Date | Event | Price | Change | Sq Ft Price |
|---|---|---|---|---|
| 05/07/2018 05/07/18 | Sold | $240,000 | -4.0% | $96 / Sq Ft |
| 03/20/2018 03/20/18 | Pending | -- | -- | -- |
| 03/12/2018 03/12/18 | For Sale | $249,900 | +30.2% | $100 / Sq Ft |
| 06/01/2012 06/01/12 | Sold | $192,000 | -6.3% | $90 / Sq Ft |
| 05/03/2012 05/03/12 | Pending | -- | -- | -- |
| 09/23/2011 09/23/11 | For Sale | $205,000 | -- | $96 / Sq Ft |
Tax History
| Year | Tax Paid | Tax Assessment Tax Assessment Total Assessment is a certain percentage of the fair market value that is determined by local assessors to be the total taxable value of land and additions on the property. | Land | Improvement |
|---|---|---|---|---|
| 2024 | $8 | $176,100 | $0 | $0 |
| 2023 | $0 | $0 | $0 | $0 |
| 2022 | -- | $0 | $0 | $0 |
| 2021 | $5,578 | $0 | $0 | $0 |
| 2020 | $5,612 | $130,900 | $0 | $0 |
| 2019 | $5,537 | $119,300 | $0 | $0 |
| 2018 | -- | $117,500 | $0 | $0 |
| 2017 | -- | $107,400 | $0 | $0 |
| 2016 | -- | $107,400 | $0 | $0 |
| 2015 | -- | $93,500 | $0 | $0 |
| 2014 | -- | $86,200 | $0 | $0 |
Source: Michigan Multiple Listing Service
MLS Number: 31116220
APN: 050-751-000-034-00
- 1430 Mallard Cir
- 1180 Juniper St
- 1473 Mallard Cir
- 1408 Whitehaven Ct
- 1301 Whitehaven Ct
- 711 Moore St
- 604 E North St
- 1327 Summit St
- 1431 E Oliver St
- 815 Summit St
- V/L Fairview Ave
- 0 Copas Unit 50175117
- 1203 Devonshire Ct
- 1300 N Washington St
- 1820 E Elk Ct
- 1900 Maplewood Dr
- V/L Short St
- 608 N Hickory St
- 326 N Oak St
- 620 N Park St
