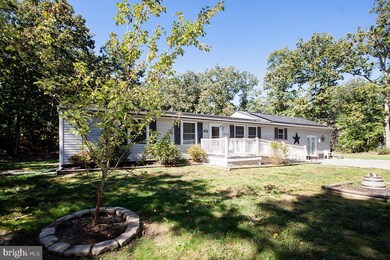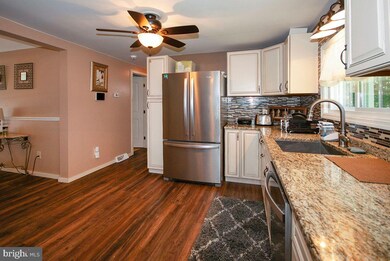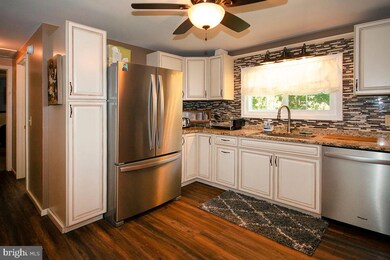
1471 Kearsley Rd Sicklerville, NJ 08081
Erial NeighborhoodEstimated Value: $346,339 - $432,000
Highlights
- View of Trees or Woods
- Open Floorplan
- Rambler Architecture
- 1 Acre Lot
- Partially Wooded Lot
- Main Floor Bedroom
About This Home
As of December 2021What a fantastic opportunity for you and your loved ones!! Offered here is a wonderful home. Totally (Yes TOTALLY) cared for home. There are plenty of upgrades and features that will allow you and your loved ones to flourish. These include, but are not limited to, an upgraded kitchen with upgraded cabinets, a STAINLESS STEEL APPLIANCE PACKAGE, laminate flooring as well as exquisite GRANITE COUNTER TOPS. , an open floorplan where the den, dining room as well as living room, open to one another. There are four bedrooms, one set aside in the added area, the opposite end of the home from the other, with its own entryway. The bathrooms are upgraded. There is also a large basement, offering plenty of space, as well as walkout Bilko doors. The yard is downright tranquil, surrounded by trees and very limited views of the surrounding neighbors.
Last Agent to Sell the Property
Keller Williams Realty - Washington Township Listed on: 09/26/2021

Home Details
Home Type
- Single Family
Est. Annual Taxes
- $6,759
Year Built
- Built in 1986
Lot Details
- 1 Acre Lot
- Infill Lot
- Cleared Lot
- Partially Wooded Lot
- Backs to Trees or Woods
- Front and Side Yard
- Property is in excellent condition
Home Design
- Rambler Architecture
- Block Foundation
- Shingle Roof
- Asphalt Roof
- Vinyl Siding
Interior Spaces
- 1,656 Sq Ft Home
- Property has 1 Level
- Open Floorplan
- Built-In Features
- Bar
- Ceiling Fan
- Six Panel Doors
- Formal Dining Room
- Den
- Views of Woods
Kitchen
- Eat-In Country Kitchen
- Breakfast Area or Nook
- Built-In Range
- Built-In Microwave
- Upgraded Countertops
Flooring
- Carpet
- Laminate
Bedrooms and Bathrooms
- 4 Main Level Bedrooms
- 2 Full Bathrooms
Basement
- Partial Basement
- Laundry in Basement
Parking
- 4 Parking Spaces
- 4 Driveway Spaces
- Gravel Driveway
- Off-Street Parking
Accessible Home Design
- Grab Bars
- Ramp on the main level
Outdoor Features
- Shed
Schools
- Timber Creek High School
Utilities
- Forced Air Heating and Cooling System
- Well
- Natural Gas Water Heater
- Public Septic
Community Details
- No Home Owners Association
- The Oaks Subdivision
Listing and Financial Details
- Tax Lot 00002 01
- Assessor Parcel Number 15-17801-00002 01
Ownership History
Purchase Details
Home Financials for this Owner
Home Financials are based on the most recent Mortgage that was taken out on this home.Purchase Details
Home Financials for this Owner
Home Financials are based on the most recent Mortgage that was taken out on this home.Purchase Details
Similar Homes in the area
Home Values in the Area
Average Home Value in this Area
Purchase History
| Date | Buyer | Sale Price | Title Company |
|---|---|---|---|
| Bender Eric M | $300,000 | Kosylo John D | |
| Carstarphen Gerald | $259,900 | Freedom Ttl & Abstract Co In | |
| Hinchliffe Michael | $100 | -- |
Mortgage History
| Date | Status | Borrower | Loan Amount |
|---|---|---|---|
| Previous Owner | Bender Eric M | $240,000 | |
| Previous Owner | Carstarphen Gerald | $255,192 |
Property History
| Date | Event | Price | Change | Sq Ft Price |
|---|---|---|---|---|
| 12/10/2021 12/10/21 | Sold | $300,000 | 0.0% | $181 / Sq Ft |
| 10/15/2021 10/15/21 | Pending | -- | -- | -- |
| 09/26/2021 09/26/21 | For Sale | $300,000 | +15.4% | $181 / Sq Ft |
| 01/19/2021 01/19/21 | Sold | $259,900 | +4.0% | $157 / Sq Ft |
| 12/09/2020 12/09/20 | Pending | -- | -- | -- |
| 12/07/2020 12/07/20 | Price Changed | $249,900 | 0.0% | $151 / Sq Ft |
| 12/07/2020 12/07/20 | For Sale | $249,900 | +4.2% | $151 / Sq Ft |
| 10/27/2020 10/27/20 | Pending | -- | -- | -- |
| 10/21/2020 10/21/20 | For Sale | $239,900 | -- | $145 / Sq Ft |
Tax History Compared to Growth
Tax History
| Year | Tax Paid | Tax Assessment Tax Assessment Total Assessment is a certain percentage of the fair market value that is determined by local assessors to be the total taxable value of land and additions on the property. | Land | Improvement |
|---|---|---|---|---|
| 2024 | $6,955 | $167,500 | $33,800 | $133,700 |
| 2023 | $6,955 | $167,500 | $33,800 | $133,700 |
| 2022 | $6,911 | $167,500 | $33,800 | $133,700 |
| 2021 | $6,759 | $167,500 | $33,800 | $133,700 |
| 2020 | $6,754 | $167,500 | $33,800 | $133,700 |
| 2019 | $6,615 | $167,500 | $33,800 | $133,700 |
| 2018 | $6,589 | $167,500 | $33,800 | $133,700 |
| 2017 | $6,377 | $167,500 | $33,800 | $133,700 |
| 2016 | $6,239 | $167,500 | $33,800 | $133,700 |
| 2015 | $5,794 | $167,500 | $33,800 | $133,700 |
| 2014 | $5,755 | $167,500 | $33,800 | $133,700 |
Agents Affiliated with this Home
-
GERARD MCMANUS

Seller's Agent in 2021
GERARD MCMANUS
Keller Williams Realty - Washington Township
(856) 373-3537
54 in this area
266 Total Sales
-
Joseph Cacciavillano

Seller's Agent in 2021
Joseph Cacciavillano
Keller Williams Realty - Cherry Hill
(856) 264-0409
1 in this area
26 Total Sales
-
Joseph Rivera

Buyer's Agent in 2021
Joseph Rivera
Coldwell Banker Realty
(609) 605-3490
3 in this area
128 Total Sales
-
Jerrice Moore

Buyer's Agent in 2021
Jerrice Moore
Homestarr Realty
(856) 362-4969
4 in this area
83 Total Sales
Map
Source: Bright MLS
MLS Number: NJCD2008370
APN: 15-17801-0000-00002-01
- 59 Mary Ellen Ln
- 101 Skyline Dr Unit SK101
- 66 Skyline Dr
- 90 Shenandoah Dr
- 8 High Woods Ave
- 32 Swift Run Dr
- 23 Swift Run Dr
- 64 Skyline Dr
- 4 Swift Run Dr Unit SW004
- 99 Skyline Dr Unit SK099
- 12 Loft Mountain Dr Unit LM012
- 32 Sugarbush Dr
- 154 E Branch Ave
- 7 Breckenridge Dr
- 106 E 13th Ave
- 34 Skyline Dr
- 91 Estates Rd
- 112 Shenandoah Dr Unit SH112
- 191 Breckenridge Dr
- 64 Grant Ln
- 1471 Kearsley Rd
- 1459 Kearsley Rd
- 1431 Kearsley Rd
- 1485 Kearsley Rd
- 38 Mary Ellen Ln
- 40 Mary Ellen Ln
- 36 Mary Ellen Ln
- 1470 Kearsley Rd
- 42 Mary Ellen Ln
- 1480 Kearsley Rd
- 1460 Kearsley Rd
- 34 Mary Ellen Ln
- 1518 Kearsley Rd
- 44 Mary Ellen Ln
- 1450 Kearsley Rd
- 1527 Kearsley Rd
- 32 Mary Ellen Ln
- 39 Mary Ellen Ln
- 1473 Kearsley Rd
- 1489 Kearsley Rd






