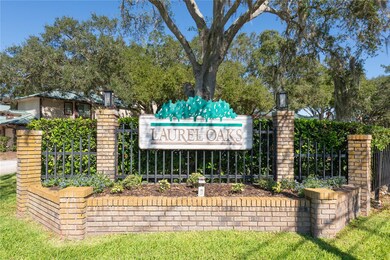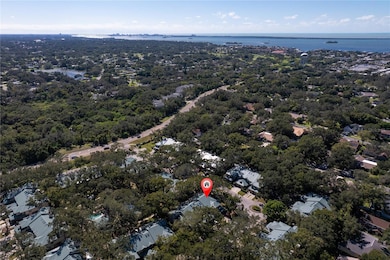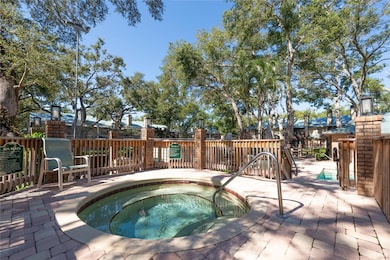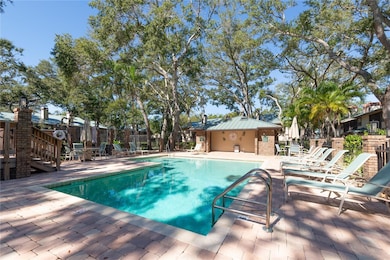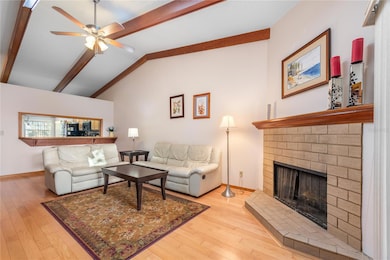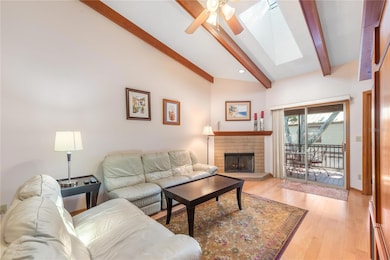1471 Mahogany Ln Unit 1706 Palm Harbor, FL 34683
Estimated payment $2,615/month
Highlights
- Oak Trees
- 10.67 Acre Lot
- Cathedral Ceiling
- In Ground Pool
- Living Room with Fireplace
- Wood Flooring
About This Home
Beautiful 2BR/2BA Condo in Desirable Laurel Oaks – Move-In Ready! This spacious 1,353 sq. ft. second-floor end-unit condominium truly has it all! Enjoy vaulted ceilings, skylights, a screened-in balcony, and abundant storage space throughout. The home features a one-car attached garage and a prime corner location for added privacy. Offered fully furnished and equipped, this charming condo is ready for immediate move-in. The open floor plan is bright and welcoming, perfect for both relaxing and entertaining. Located in the quiet, resort-style community of Laurel Oaks, residents enjoy access to top-notch amenities including a sparkling pool, hot tub, tennis court, barbeque grills, serene walking areas shaded by majestic old oak trees. You’ll love being just minutes from vibrant Downtown Dunedin, the white sands of Honeymoon Island, Dunedin Country Club and Pinellas Trail. Excellent school district, too! Recent updates include a new roof (2023) and new A/C system (2024) for worry-free living. Come see this adorable condo today – it’s the perfect combination of comfort, convenience, and Florida charm!
Listing Agent
RE/MAX ACTION FIRST OF FLORIDA Brokerage Phone: 727-531-2006 License #3188038 Listed on: 11/07/2025

Property Details
Home Type
- Condominium
Est. Annual Taxes
- $4,241
Year Built
- Built in 1987
Lot Details
- West Facing Home
- Mature Landscaping
- Oak Trees
HOA Fees
- $846 Monthly HOA Fees
Parking
- 1 Car Attached Garage
Home Design
- Entry on the 2nd floor
- Slab Foundation
- Frame Construction
- Metal Roof
- Vinyl Siding
Interior Spaces
- 1,353 Sq Ft Home
- 2-Story Property
- Furnished
- Cathedral Ceiling
- Ceiling Fan
- Skylights
- Wood Burning Fireplace
- Blinds
- Family Room
- Living Room with Fireplace
- Formal Dining Room
- Inside Utility
- Park or Greenbelt Views
Kitchen
- Range
- Microwave
- Dishwasher
- Disposal
Flooring
- Wood
- Carpet
- Tile
Bedrooms and Bathrooms
- 2 Bedrooms
- Split Bedroom Floorplan
- Walk-In Closet
- 2 Full Bathrooms
Laundry
- Laundry closet
- Dryer
- Washer
Home Security
Pool
- In Ground Pool
- In Ground Spa
Outdoor Features
- Balcony
- Enclosed Patio or Porch
Schools
- San Jose Elementary School
- Palm Harbor Middle School
- Dunedin High School
Utilities
- Central Heating and Cooling System
- Electric Water Heater
- Cable TV Available
Listing and Financial Details
- Visit Down Payment Resource Website
- Tax Lot 1706
- Assessor Parcel Number 14-28-15-50458-000-1706
Community Details
Overview
- Association fees include cable TV, pool, internet, maintenance structure, ground maintenance, maintenance, management
- Omg Management Partners Llc, 727 3811717 Association
- Laurel Oaks At Count Subdivision
- The community has rules related to deed restrictions
Recreation
- Tennis Courts
- Community Pool
- Community Spa
Pet Policy
- Pet Size Limit
- Dogs and Cats Allowed
Security
- Fire and Smoke Detector
Map
Home Values in the Area
Average Home Value in this Area
Tax History
| Year | Tax Paid | Tax Assessment Tax Assessment Total Assessment is a certain percentage of the fair market value that is determined by local assessors to be the total taxable value of land and additions on the property. | Land | Improvement |
|---|---|---|---|---|
| 2024 | $3,913 | $275,151 | -- | $275,151 |
| 2023 | $3,913 | $247,365 | $0 | $247,365 |
| 2022 | $3,517 | $214,237 | $0 | $214,237 |
| 2021 | $3,225 | $174,316 | $0 | $0 |
| 2020 | $2,995 | $159,584 | $0 | $0 |
| 2019 | $2,893 | $152,773 | $0 | $152,773 |
| 2018 | $2,842 | $152,961 | $0 | $0 |
| 2017 | $2,620 | $138,292 | $0 | $0 |
| 2016 | $2,402 | $123,201 | $0 | $0 |
| 2015 | $2,285 | $118,525 | $0 | $0 |
| 2014 | $1,986 | $100,126 | $0 | $0 |
Property History
| Date | Event | Price | List to Sale | Price per Sq Ft |
|---|---|---|---|---|
| 11/07/2025 11/07/25 | For Sale | $269,000 | -- | $199 / Sq Ft |
Purchase History
| Date | Type | Sale Price | Title Company |
|---|---|---|---|
| Warranty Deed | $150,000 | Bella Title Company Inc | |
| Warranty Deed | $142,000 | Pioneer Title Inc | |
| Warranty Deed | $96,000 | -- |
Source: Stellar MLS
MLS Number: TB8442018
APN: 14-28-15-50458-000-1706
- 1460 Mahogany Ln
- 1486 Mahogany Ln Unit 703
- 2692 Walnut Dr Unit 1004
- 1480 Buckeye Ln
- 2670 Walnut Dr Unit 2670
- 2665 Sequoia Terrace Unit 306
- 2663 Sequoia Terrace Unit 2663
- 1440 Wetherington Way
- 2760 Beagle Path Way
- 1551 Mcauliffe Ln
- 2732 Resnik Cir E
- 2748 Resnik Cir E
- 2830 Resnik Cir W
- 2686 Scobee Dr
- 1599 Mcauliffe Ln
- 2418 Summerwood Ct
- 2796 Challenger Dr
- 1568 Nantucket Ct Unit 1302
- 1296 Weybridge Ln
- 2890 Armadillo Dr
- 2670 Resnik Cir W
- 2772 Challenger Dr
- 819 County Road 1
- 2700 Bayshore Blvd Unit 5301
- 2700 Bayshore Blvd Unit 1302
- 2700 Bayshore Blvd Unit 3312
- 2700 Bayshore Blvd Unit 11-105
- 2700 Bayshore Blvd Unit 5210
- 2700 Bayshore Blvd
- 621 Baywood Dr N
- 444 N Paula Dr N
- 455 Alt 19 S Unit N238
- 455 Alt 19 S Unit L200
- 455 Alt 19 S Unit 16
- 455 Alt 19 S Unit 140
- 2193 Masters Ct Unit 2 bedroom 2 full baths
- 40 Wicklow Cir
- 572 Baywood Dr N
- 464 Paula Dr N Unit 323
- 464 N Paula Dr Unit 106

