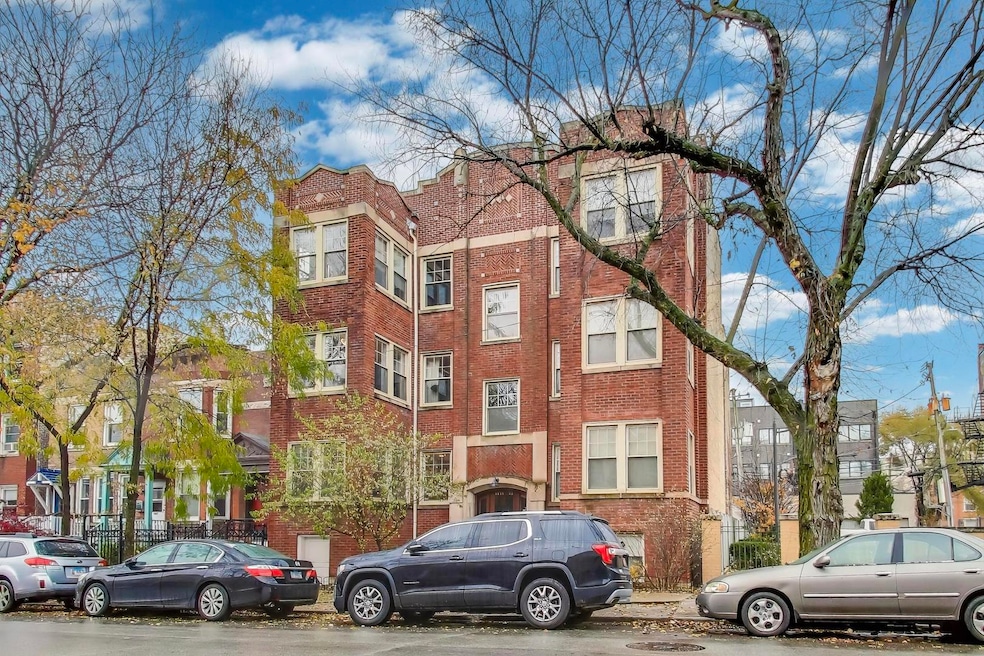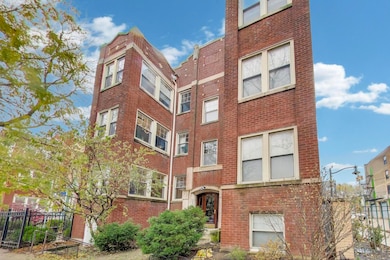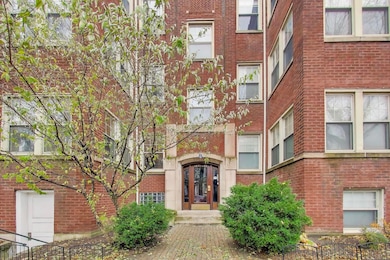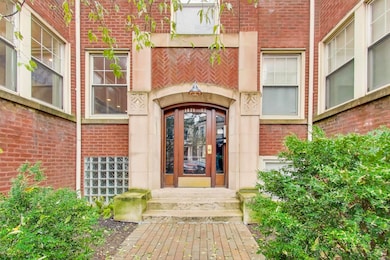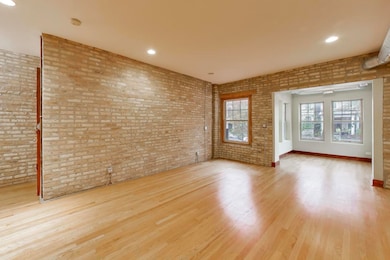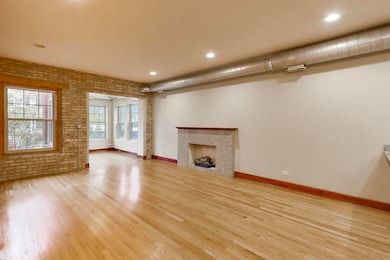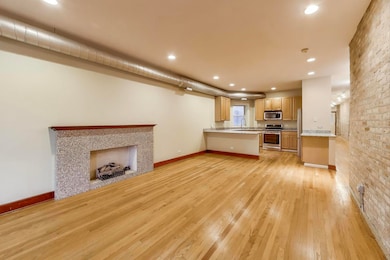1471 W Foster Ave Unit 1 Chicago, IL 60640
Sheridan Park NeighborhoodEstimated payment $2,670/month
Highlights
- Deck
- Whirlpool Bathtub
- Stainless Steel Appliances
- Wood Flooring
- Sun or Florida Room
- 3-minute walk to Andersonville Playlot Park
About This Home
Multiple offers received. Best and finals due by 2p Monday Nov 24th. Welcome to your spacious and bright 2BD/1BA condo in the heart of Andersonville! This charming home features exposed brick, hardwood floors, and an open living and dining area with a cozy fireplace. A sunroom just off the main space is perfect for a home office, reading nook, or dining area. The kitchen offers modern finishes, generous storage, and a convenient breakfast bar. Down the hallway, you'll find two spacious bedrooms, each with that classic exposed brick character, and a full bathroom that also houses the in-unit washer and dryer. At the rear of the home, enjoy your own truly private and newly rebuilt deck, fully enclosed from the staircase and large enough for outdoor dining or lounge seating. Modern comforts include central heat and air conditioning. The location can't be beat. You're just steps from everything Andersonville has to offer, including shops, restaurants, museums, and nightlife. Only a 13-minute walk to the Argyle Red Line and 15 minutes to Chase Park. Welcome home!
Listing Agent
@properties Christie's International Real Estate License #475172271 Listed on: 11/20/2025

Property Details
Home Type
- Condominium
Est. Annual Taxes
- $6,617
Year Renovated
- 1998
HOA Fees
- $276 Monthly HOA Fees
Home Design
- Entry on the 1st floor
- Brick Exterior Construction
Interior Spaces
- 1,200 Sq Ft Home
- 3-Story Property
- Gas Log Fireplace
- Window Screens
- Family Room
- Living Room with Fireplace
- Combination Dining and Living Room
- Sun or Florida Room
- Wood Flooring
- Partial Basement
Kitchen
- Range
- Microwave
- Dishwasher
- Stainless Steel Appliances
- Disposal
Bedrooms and Bathrooms
- 2 Bedrooms
- 2 Potential Bedrooms
- 1 Full Bathroom
- Whirlpool Bathtub
Laundry
- Laundry Room
- Dryer
- Washer
Outdoor Features
- Deck
Utilities
- Forced Air Heating and Cooling System
- Heating System Uses Natural Gas
- Lake Michigan Water
Listing and Financial Details
- Homeowner Tax Exemptions
Community Details
Overview
- Association fees include water, insurance, exterior maintenance, scavenger
- 6 Units
- Upon Request Association
- Low-Rise Condominium
Amenities
- Community Storage Space
Recreation
- Bike Trail
Pet Policy
- Dogs and Cats Allowed
Map
Home Values in the Area
Average Home Value in this Area
Tax History
| Year | Tax Paid | Tax Assessment Tax Assessment Total Assessment is a certain percentage of the fair market value that is determined by local assessors to be the total taxable value of land and additions on the property. | Land | Improvement |
|---|---|---|---|---|
| 2024 | $4,364 | $36,230 | $7,478 | $28,752 |
| 2023 | $4,233 | $24,000 | $6,012 | $17,988 |
| 2022 | $4,233 | $24,000 | $6,012 | $17,988 |
| 2021 | $4,156 | $23,999 | $6,012 | $17,987 |
| 2020 | $4,809 | $24,689 | $3,607 | $21,082 |
| 2019 | $5,472 | $27,234 | $3,607 | $23,627 |
| 2018 | $5,380 | $27,234 | $3,607 | $23,627 |
| 2017 | $5,125 | $23,806 | $3,156 | $20,650 |
| 2016 | $4,768 | $23,806 | $3,156 | $20,650 |
| 2015 | $4,362 | $23,806 | $3,156 | $20,650 |
| 2014 | $4,077 | $24,542 | $2,423 | $22,119 |
| 2013 | $3,985 | $24,542 | $2,423 | $22,119 |
Property History
| Date | Event | Price | List to Sale | Price per Sq Ft | Prior Sale |
|---|---|---|---|---|---|
| 11/25/2025 11/25/25 | Pending | -- | -- | -- | |
| 11/20/2025 11/20/25 | For Sale | $350,000 | +45.9% | $292 / Sq Ft | |
| 06/10/2014 06/10/14 | Sold | $239,900 | -3.7% | $192 / Sq Ft | View Prior Sale |
| 03/26/2014 03/26/14 | Pending | -- | -- | -- | |
| 03/20/2014 03/20/14 | For Sale | $249,000 | -- | $199 / Sq Ft |
Purchase History
| Date | Type | Sale Price | Title Company |
|---|---|---|---|
| Warranty Deed | $240,000 | Attorneys Title Guaranty Fun | |
| Warranty Deed | $268,000 | First American Title Ins Co | |
| Warranty Deed | $225,000 | -- | |
| Deed | $188,500 | Mercury Title Company |
Mortgage History
| Date | Status | Loan Amount | Loan Type |
|---|---|---|---|
| Open | $191,920 | Adjustable Rate Mortgage/ARM | |
| Previous Owner | $214,400 | New Conventional | |
| Previous Owner | $205,000 | No Value Available | |
| Previous Owner | $169,000 | No Value Available |
Source: Midwest Real Estate Data (MRED)
MLS Number: 12520652
APN: 14-08-301-045-1001
- 5148 N Ashland Ave Unit 1
- 1443 W Summerdale Ave
- 1400 W Winnemac Ave Unit 2
- 5306 N Glenwood Ave Unit 2A
- 1433 W Winnemac Ave
- 1464 W Argyle St Unit 3N
- 5247 N Wayne Ave
- 4911 N Ashland Ave
- 1719 W Foster Ave
- 1462 W Balmoral Ave Unit 2
- 1633 W Balmoral Ave
- 1224 W Winona St Unit 3E
- 5235 N Ravenswood Ave Unit 3
- 1776 W Winnemac Ave Unit 100
- 4814 N Clark St Unit 510S
- 1824 W Foster Ave Unit 302
- 5013 N Wolcott Ave Unit 3W
- 1704 W Catalpa Ave Unit 2W
- 1910 W Farragut Ave
- 5401-5447 N Wolcott Ave
