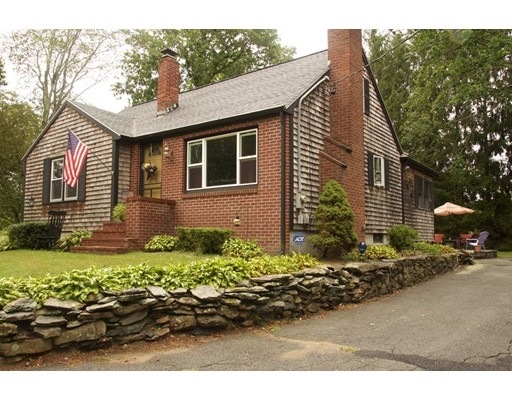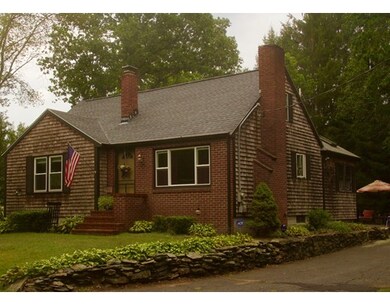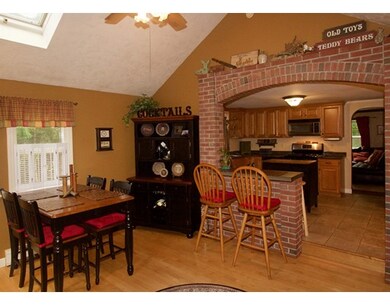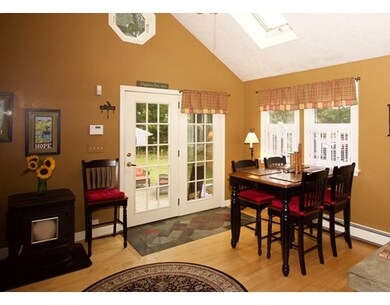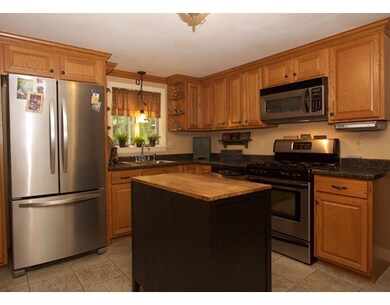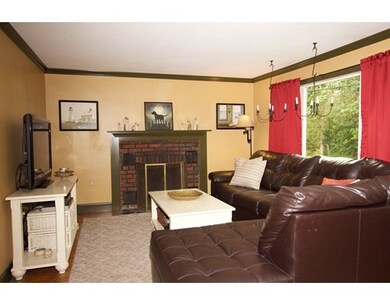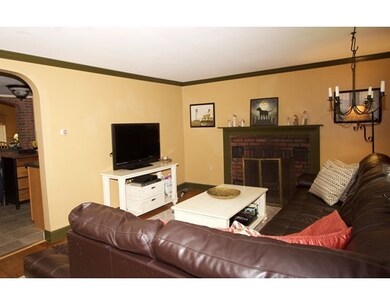
1471 Williams St Dighton, MA 02715
About This Home
As of January 2021Your in Luck - 1st Time on the market in 30 years! Beautiful home and a rare find in Dighton. Superbly updated kitchen and bath with spa tub and separate shower. Whether you are downsizing or 1st time home buyer or anything in between this floor plan works perfectly. First floor bedroom, kitchen/dining, living room/den and a full bath. Second floor consists of 2 more bedrooms one of which is framed with insulation and plumbed for a second bath. Dining area has a pellet stove which will stay. Home will have new septic system installed by sellers prior to closing. First showing at Open House Sunday September 13, 2015 10:30-12:00.
Last Agent to Sell the Property
Coldwell Banker Realty - Easton Listed on: 09/10/2015

Home Details
Home Type
Single Family
Est. Annual Taxes
$4,768
Year Built
1948
Lot Details
0
Listing Details
- Lot Description: Wooded, Paved Drive
- Special Features: None
- Property Sub Type: Detached
- Year Built: 1948
Interior Features
- Appliances: Range, Dishwasher, Microwave, Refrigerator
- Fireplaces: 1
- Has Basement: Yes
- Fireplaces: 1
- Number of Rooms: 6
- Amenities: Public Transportation, Shopping, Park, Walk/Jog Trails, Golf Course, Medical Facility, Laundromat
- Electric: 100 Amps
- Energy: Insulated Windows
- Flooring: Wood, Tile, Hardwood
- Insulation: Full, Cellulose - Fiber
- Interior Amenities: Security System, Cable Available
- Basement: Full, Concrete Floor
- Bedroom 2: Second Floor
- Bedroom 3: Second Floor
- Bathroom #1: First Floor
- Kitchen: First Floor
- Laundry Room: First Floor
- Living Room: First Floor
- Master Bedroom: First Floor
- Master Bedroom Description: Closet - Walk-in, Flooring - Hardwood
- Dining Room: First Floor
Exterior Features
- Roof: Asphalt/Fiberglass Shingles
- Construction: Frame
- Exterior: Shingles, Brick
- Exterior Features: Patio, Gutters, Storage Shed, Satellite Dish, Stone Wall
- Foundation: Concrete Block
Garage/Parking
- Parking: Off-Street
- Parking Spaces: 4
Utilities
- Cooling: Window AC
- Heating: Hot Water Baseboard, Oil
- Hot Water: Oil
- Utility Connections: for Electric Oven, Washer Hookup
Condo/Co-op/Association
- HOA: No
Ownership History
Purchase Details
Home Financials for this Owner
Home Financials are based on the most recent Mortgage that was taken out on this home.Purchase Details
Home Financials for this Owner
Home Financials are based on the most recent Mortgage that was taken out on this home.Purchase Details
Home Financials for this Owner
Home Financials are based on the most recent Mortgage that was taken out on this home.Purchase Details
Home Financials for this Owner
Home Financials are based on the most recent Mortgage that was taken out on this home.Similar Home in Dighton, MA
Home Values in the Area
Average Home Value in this Area
Purchase History
| Date | Type | Sale Price | Title Company |
|---|---|---|---|
| Not Resolvable | $325,000 | None Available | |
| Not Resolvable | $253,000 | -- | |
| Deed | -- | -- | |
| Deed | -- | -- |
Mortgage History
| Date | Status | Loan Amount | Loan Type |
|---|---|---|---|
| Open | $225,000 | Purchase Money Mortgage | |
| Previous Owner | $240,350 | New Conventional | |
| Previous Owner | $216,750 | Stand Alone Second | |
| Previous Owner | $204,850 | No Value Available | |
| Previous Owner | $206,500 | No Value Available | |
| Previous Owner | $195,000 | No Value Available | |
| Previous Owner | $80,000 | No Value Available | |
| Previous Owner | $117,000 | No Value Available | |
| Previous Owner | $68,000 | No Value Available | |
| Previous Owner | $10,000 | No Value Available |
Property History
| Date | Event | Price | Change | Sq Ft Price |
|---|---|---|---|---|
| 01/29/2021 01/29/21 | Sold | $325,000 | -1.5% | $219 / Sq Ft |
| 12/17/2020 12/17/20 | Pending | -- | -- | -- |
| 12/01/2020 12/01/20 | For Sale | $329,900 | +30.4% | $222 / Sq Ft |
| 11/20/2015 11/20/15 | Sold | $253,000 | 0.0% | $221 / Sq Ft |
| 09/24/2015 09/24/15 | Off Market | $253,000 | -- | -- |
| 09/24/2015 09/24/15 | Pending | -- | -- | -- |
| 09/10/2015 09/10/15 | For Sale | $259,000 | -- | $226 / Sq Ft |
Tax History Compared to Growth
Tax History
| Year | Tax Paid | Tax Assessment Tax Assessment Total Assessment is a certain percentage of the fair market value that is determined by local assessors to be the total taxable value of land and additions on the property. | Land | Improvement |
|---|---|---|---|---|
| 2025 | $4,768 | $379,600 | $116,000 | $263,600 |
| 2024 | $4,733 | $346,000 | $116,000 | $230,000 |
| 2023 | $4,483 | $321,600 | $116,000 | $205,600 |
| 2022 | $5,027 | $351,800 | $112,500 | $239,300 |
| 2021 | $4,222 | $284,700 | $101,900 | $182,800 |
| 2020 | $4,124 | $275,300 | $113,900 | $161,400 |
| 2019 | $4,079 | $272,100 | $113,900 | $158,200 |
| 2018 | $3,741 | $251,600 | $96,600 | $155,000 |
| 2017 | $3,575 | $239,300 | $112,400 | $126,900 |
| 2016 | $3,014 | $197,900 | $115,800 | $82,100 |
| 2015 | $2,886 | $195,000 | $119,200 | $75,800 |
| 2014 | $2,903 | $190,600 | $119,200 | $71,400 |
Agents Affiliated with this Home
-
Renee Lima

Seller's Agent in 2021
Renee Lima
HomeSmart First Class Realty
(774) 226-8808
3 in this area
10 Total Sales
-
Janice Wright

Buyer's Agent in 2021
Janice Wright
RE/MAX
(508) 958-9448
1 in this area
160 Total Sales
-
Michele Monteiro

Seller's Agent in 2015
Michele Monteiro
Coldwell Banker Realty - Easton
(508) 942-8356
1 in this area
101 Total Sales
Map
Source: MLS Property Information Network (MLS PIN)
MLS Number: 71902118
APN: DIGH-000012-000031
- 26 Horton St
- 7 Maris Ln
- 1820 Milk St
- 0 Monteiro Unit 71870472
- 758 Council Oak Way
- 0 Lewis St
- 2375 Williams St
- 634 Sesame St
- 0 Maple Swamp Rd Unit 73329552
- 593 Williams St
- 697 Main St
- 1421 Tremont St
- 1755 Maple St
- 1680 Maple St
- 1030 Oak St
- 2715 Lewis St
- 357 Williams St
- 972 Somerset Ave
- 730 Hart St
- 1721 Somerset Ave
