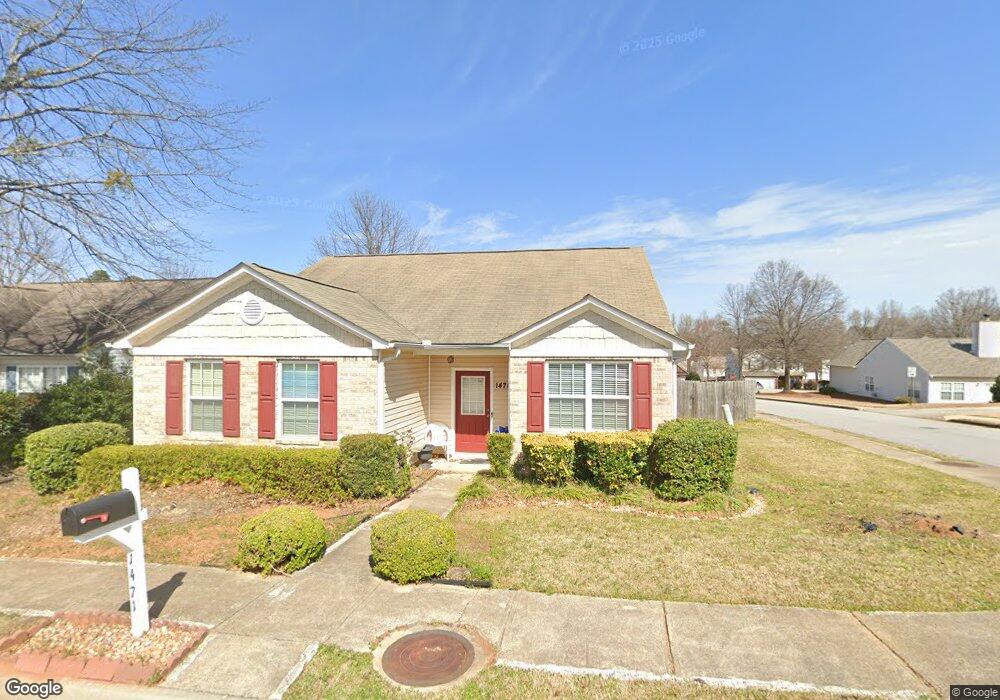1471 Wilshire Way McDonough, GA 30253
Estimated Value: $263,407 - $277,000
3
Beds
2
Baths
1,520
Sq Ft
$178/Sq Ft
Est. Value
About This Home
This home is located at 1471 Wilshire Way, McDonough, GA 30253 and is currently estimated at $270,352, approximately $177 per square foot. 1471 Wilshire Way is a home located in Henry County with nearby schools including Flippen Elementary School, Eagle's Landing Middle School, and Eagle's Landing High School.
Ownership History
Date
Name
Owned For
Owner Type
Purchase Details
Closed on
Aug 24, 2005
Sold by
Mccar Homes Inc
Bought by
Bernard Spanosie
Current Estimated Value
Home Financials for this Owner
Home Financials are based on the most recent Mortgage that was taken out on this home.
Original Mortgage
$146,000
Outstanding Balance
$77,679
Interest Rate
5.86%
Mortgage Type
VA
Estimated Equity
$192,673
Create a Home Valuation Report for This Property
The Home Valuation Report is an in-depth analysis detailing your home's value as well as a comparison with similar homes in the area
Home Values in the Area
Average Home Value in this Area
Purchase History
| Date | Buyer | Sale Price | Title Company |
|---|---|---|---|
| Bernard Spanosie | $148,400 | -- |
Source: Public Records
Mortgage History
| Date | Status | Borrower | Loan Amount |
|---|---|---|---|
| Open | Bernard Spanosie | $146,000 |
Source: Public Records
Tax History Compared to Growth
Tax History
| Year | Tax Paid | Tax Assessment Tax Assessment Total Assessment is a certain percentage of the fair market value that is determined by local assessors to be the total taxable value of land and additions on the property. | Land | Improvement |
|---|---|---|---|---|
| 2024 | $4,574 | $109,480 | $15,480 | $94,000 |
| 2023 | $4,823 | $113,920 | $15,480 | $98,440 |
| 2022 | $3,563 | $87,200 | $15,480 | $71,720 |
| 2021 | $2,750 | $65,840 | $12,040 | $53,800 |
| 2020 | $2,489 | $59,000 | $10,200 | $48,800 |
| 2019 | $2,356 | $57,160 | $8,000 | $49,160 |
| 2018 | $2,209 | $53,320 | $8,000 | $45,320 |
| 2016 | $2,043 | $49,000 | $6,000 | $43,000 |
| 2015 | $1,804 | $41,480 | $6,000 | $35,480 |
| 2014 | $1,840 | $41,880 | $6,000 | $35,880 |
Source: Public Records
Map
Nearby Homes
- 1525 Woodberry Ct
- 1032 Maple Leaf Dr Unit 2
- 3788 Jodeco Rd
- 209 Weldon Rd
- 209 Weldon Rd Unit 43
- 519 Gables Ct Unit 2
- 241 Winthrop Ln
- 909 Galloway Ct
- Cecil Plan at Campground Crossing
- Sierra Plan at Campground Crossing
- Madison Plan at Campground Crossing
- Nelson Plan at Campground Crossing
- Clayton Plan at Campground Crossing
- Winston Plan at Campground Crossing
- 409 Kenley Ct
- 221 Fenwick Cir Unit 221
- 156 Orchard Park Dr
- 227 Fenwick Cir Unit 227
- 168 Warbler Way
- 149 Weldon Rd
- 1467 Wilshire Way
- 1463 Wilshire Way Unit 4
- 1060 Maple Leaf Dr
- 1060 Maple Leaf Dr Unit 1
- 1205 Winwood Dr
- 1056 Maple Leaf Dr
- 1209 Winwood Dr
- 1209 Winwood Dr Unit 4
- 1459 Wilshire Way
- 1066 Maple Leaf Dr Unit 2
- 1470 Wilshire Way
- 1466 Wilshire Way
- 1052 Maple Leaf Dr
- 1462 Wilshire Way
- 1455 Wilshire Way
- 1217 Winwood Dr
- 1458 Wilshire Way
- 1070 Maple Leaf Dr
- 1070 Maple Leaf Dr Unit 2
- 0 Winwood Dr Unit 8607200
