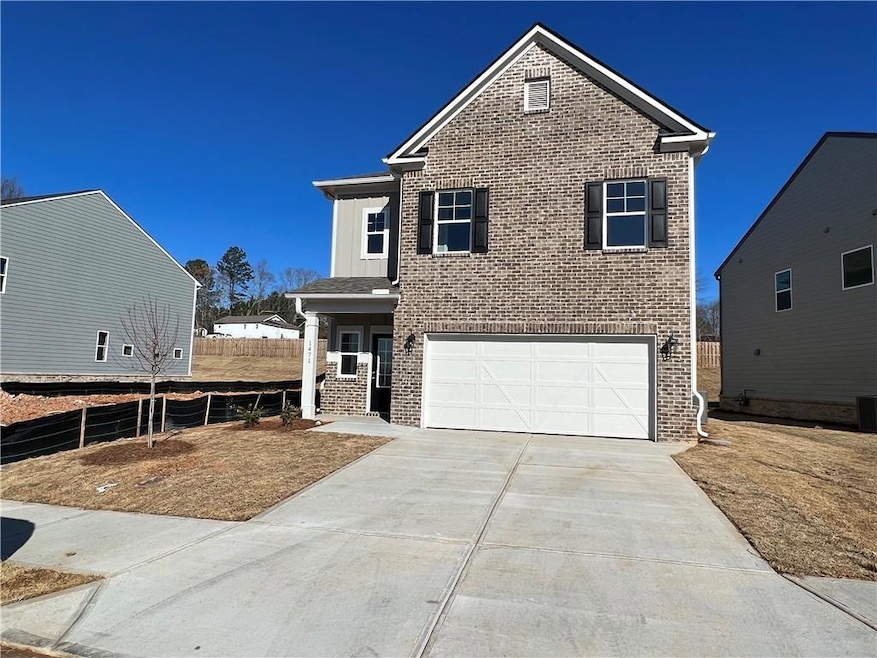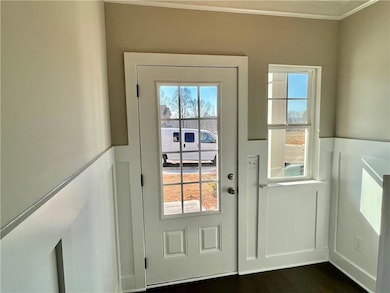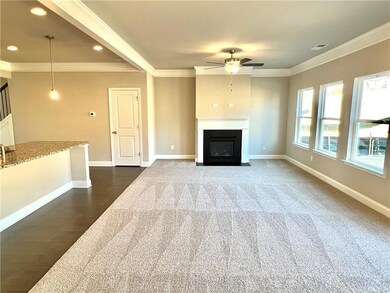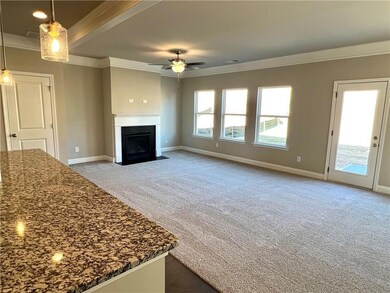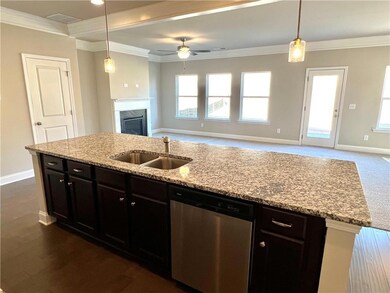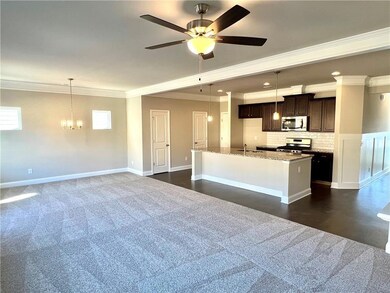1471 Winding Ridge Trail Hoschton, GA 30548
Highlights
- Open-Concept Dining Room
- Oversized primary bedroom
- Loft
- Duncan Creek Elementary School Rated A
- Traditional Architecture
- 1 Fireplace
About This Home
Welcome to this charming home, built in 2022 and located in the desirable Mill Creek High School district in Gwinnett County. The Peterson model by EMC Homes GA features a delightful 3 bed/2.5 bath layout with an additional loft and an open living concept. The large foyer opens to the dining and family rooms, while the spacious kitchen island overlooks the family room, which includes a gas fireplace and upgraded stainless steel appliances. Upstairs, the primary suite boasts a huge closet and an elegant bathroom with dual vanities, a separate shower, and a soaking garden tub. The loft is enormous, providing ample space for relaxation and entertainment. The laundry room is conveniently located upstairs, along with generously sized bedrooms. The community is ideally situated near schools, shopping, and recreational facilities. Please note that no refrigerator, washer, or dryer is included. This home is perfect for those seeking a modern lifestyle in a vibrant community. Don’t miss out on this incredible opportunity!
Home Details
Home Type
- Single Family
Est. Annual Taxes
- $6,400
Year Built
- Built in 2022
Lot Details
- Private Yard
- Back Yard
Parking
- 2 Car Garage
- Parking Accessed On Kitchen Level
- Garage Door Opener
- Driveway
Home Design
- Traditional Architecture
- Shingle Roof
- Composition Roof
- Brick Front
Interior Spaces
- 2,074 Sq Ft Home
- 2-Story Property
- Crown Molding
- Tray Ceiling
- Ceiling height of 9 feet on the lower level
- Ceiling Fan
- 1 Fireplace
- Insulated Windows
- Entrance Foyer
- Open-Concept Dining Room
- Dining Room Seats More Than Twelve
- Loft
- Bonus Room
- Pull Down Stairs to Attic
Kitchen
- Open to Family Room
- Gas Range
- Microwave
- Dishwasher
- ENERGY STAR Qualified Appliances
- Kitchen Island
- Wood Stained Kitchen Cabinets
- Disposal
Flooring
- Carpet
- Laminate
- Vinyl
Bedrooms and Bathrooms
- 3 Bedrooms
- Oversized primary bedroom
- Split Bedroom Floorplan
- Walk-In Closet
- Dual Vanity Sinks in Primary Bathroom
- Separate Shower in Primary Bathroom
- Soaking Tub
Laundry
- Laundry Room
- Laundry on upper level
Outdoor Features
- Patio
- Rain Gutters
- Front Porch
Schools
- Duncan Creek Elementary School
- Osborne Middle School
- Mill Creek High School
Utilities
- Forced Air Zoned Heating and Cooling System
- Air Source Heat Pump
- Cable TV Available
Listing and Financial Details
- Security Deposit $3,000
- $300 Move-In Fee
- 12 Month Lease Term
- $75 Application Fee
- Assessor Parcel Number R3004A005
Community Details
Overview
- Application Fee Required
- The Ridge At Mill Creek Subdivision
Pet Policy
- Pets Allowed
- Pet Deposit $500
Map
Source: First Multiple Listing Service (FMLS)
MLS Number: 7527189
APN: 3-004A-005
- 1566 Winding Ridge Trail
- 1521 Ashbury Park Dr
- 54 Black Gum Ln Unit 48
- 1603 Maston Rd
- 1436 Maston Rd
- 4525 Legacy Ct
- 1351 Ashbury Park Dr
- 5460 Wheeler Ridge Rd
- 5452 Fountainhead Ln
- 4880 Stone Moss Path
- 5157 Sunlake Dr
- 52 Spirea Way
- 5093 Heartland Trail
- 5350 Woodline View Cir
- 5372 Fountainhead Ln
- 5350 Woodline View Cir
- 1547 Trilogy Park Dr
- 5440 Wheeler Ridge Rd
