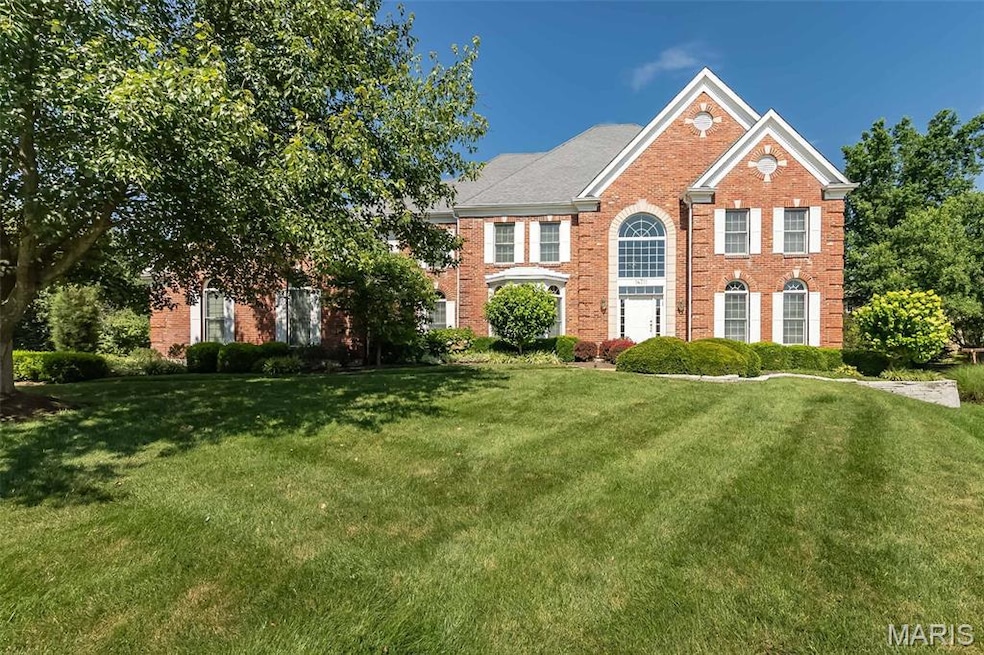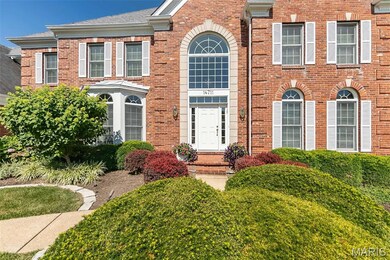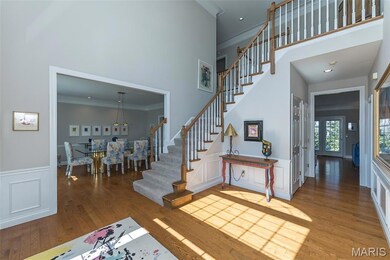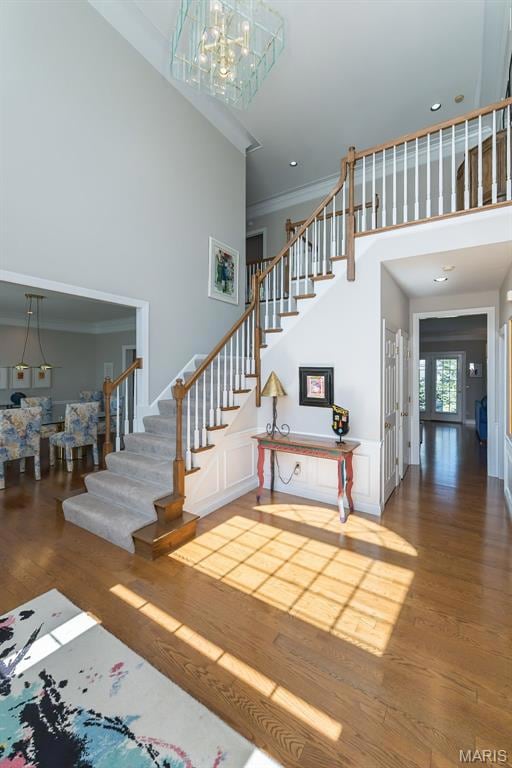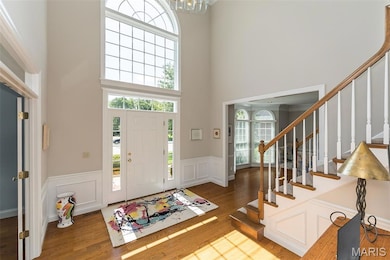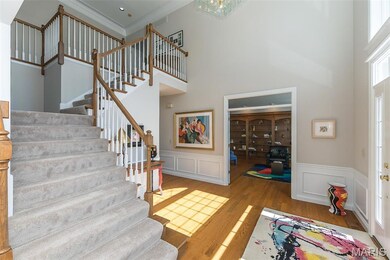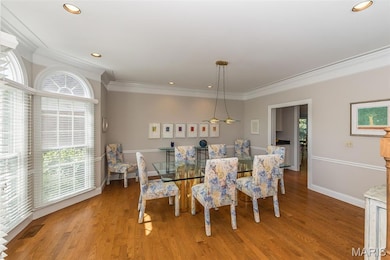
14711 Kulkarni Ct Chesterfield, MO 63017
Estimated payment $7,278/month
Highlights
- Hearth Room
- Recreation Room
- Wood Flooring
- Claymont Elementary School Rated A
- Traditional Architecture
- 3 Fireplaces
About This Home
Meticulously maintained brick 2 Sty in prestigious Brook Hill Estates. Custom amenities & distinctive design elements including oak hardwoods, detailed trim work & palladian windows are featured throughout the home. Impressive 2-sty foyer leads to formal living room with French doors & custom built-in bookcases, elegant dining room perfect for entertaining & spacious family room with wide bay window, wet bar, brick fireplace and custom built in's. Chef’s kitchen with 42” white cabinetry, granite countertops, premium appliances, center island & butler’s pantry adjoins light-filled breakfast room with convenient planning center & vaulted hearth room with fireplace. T-staircase accesses coffered primary bedroom suite with luxury bath with jetted tub and double vanities plus 3 additional bedrooms, 1 with ensuite bath & 2 with Jack n’ Jill bath. Lower Level includes fantastic living space w/ large recreation room with wet bar & 3rd fireplace, office, workout room & .5 bath. Situated on a .5-ac cul-de-sac lot with paver patio surrounded by landscaped gardens & 3-car garage. Conveniently located with easy access to Hwy 40, top rated schools, and shopping.
Listing Agent
Coldwell Banker Realty - Gundaker License #1999055249 Listed on: 07/10/2025

Home Details
Home Type
- Single Family
Est. Annual Taxes
- $10,605
Year Built
- Built in 1992
Lot Details
- 0.48 Acre Lot
- Lot Dimensions are 63 x 142
- Cul-De-Sac
HOA Fees
- $42 Monthly HOA Fees
Parking
- 3 Car Attached Garage
- Garage Door Opener
Home Design
- Traditional Architecture
- Brick Veneer
- Frame Construction
Interior Spaces
- 5,118 Sq Ft Home
- 2-Story Property
- 3 Fireplaces
- Gas Fireplace
- Pocket Doors
- French Doors
- Atrium Doors
- Panel Doors
- Family Room
- Living Room
- Breakfast Room
- Dining Room
- Home Office
- Recreation Room
- Home Gym
- Attic Fan
- Laundry Room
- Partially Finished Basement
Kitchen
- Hearth Room
- <<doubleOvenToken>>
- Gas Cooktop
- Dishwasher
- Disposal
Flooring
- Wood
- Carpet
- Ceramic Tile
Bedrooms and Bathrooms
- 4 Bedrooms
Outdoor Features
- Patio
- Front Porch
Schools
- Claymont Elem. Elementary School
- West Middle School
- Parkway West High School
Utilities
- Forced Air Zoned Heating and Cooling System
Community Details
- Association fees include ground maintenance, common area maintenance
- Brook Hill Estates Association
- Built by Jones
Listing and Financial Details
- Assessor Parcel Number 20R-23-0608
Map
Home Values in the Area
Average Home Value in this Area
Tax History
| Year | Tax Paid | Tax Assessment Tax Assessment Total Assessment is a certain percentage of the fair market value that is determined by local assessors to be the total taxable value of land and additions on the property. | Land | Improvement |
|---|---|---|---|---|
| 2023 | $10,456 | $164,330 | $33,210 | $131,120 |
| 2022 | $9,898 | $141,400 | $39,980 | $101,420 |
| 2021 | $9,840 | $141,400 | $39,980 | $101,420 |
| 2020 | $9,273 | $126,260 | $38,670 | $87,590 |
| 2019 | $9,168 | $126,260 | $38,670 | $87,590 |
| 2018 | $10,759 | $137,530 | $38,670 | $98,860 |
| 2017 | $10,451 | $137,530 | $38,670 | $98,860 |
| 2016 | $10,090 | $126,330 | $19,950 | $106,380 |
| 2015 | $10,567 | $126,330 | $19,950 | $106,380 |
| 2014 | $10,352 | $131,770 | $34,410 | $97,360 |
Property History
| Date | Event | Price | Change | Sq Ft Price |
|---|---|---|---|---|
| 07/10/2025 07/10/25 | Pending | -- | -- | -- |
| 07/10/2025 07/10/25 | For Sale | $1,150,000 | -- | $225 / Sq Ft |
Mortgage History
| Date | Status | Loan Amount | Loan Type |
|---|---|---|---|
| Closed | $267,100 | New Conventional | |
| Closed | $276,000 | New Conventional | |
| Closed | $282,000 | Unknown |
Similar Homes in Chesterfield, MO
Source: MARIS MLS
MLS Number: MIS25046693
APN: 20R-23-0608
- 14760 Brook Hill Dr
- 14703 Kulkarni Ct
- 14949 Straub Hill Ln
- 2030 Logan Hill Dr
- 14826 Straub Hill Ln
- 14901 Jockey Club Dr
- 2393 Broadmont Ct Unit 2
- 14991 Broadmont Dr
- 2022 Tramore Ct
- 15006 Manor Lake Dr Unit 2
- 15009 Claymoor Ct Unit 11
- 2323 Manor Grove Dr Unit 4
- 15021 Claymoor Ct Unit 14
- 15038 Claymoor Ct Unit 2
- 15017 Baxter Village Dr Unit B
- 1645 Tradd Ct
- 14898 Pheasant Hill Ct
- 2224 Clayville Ct
- 2 Treewood Ct
- 2237 Ole Castle Ct
