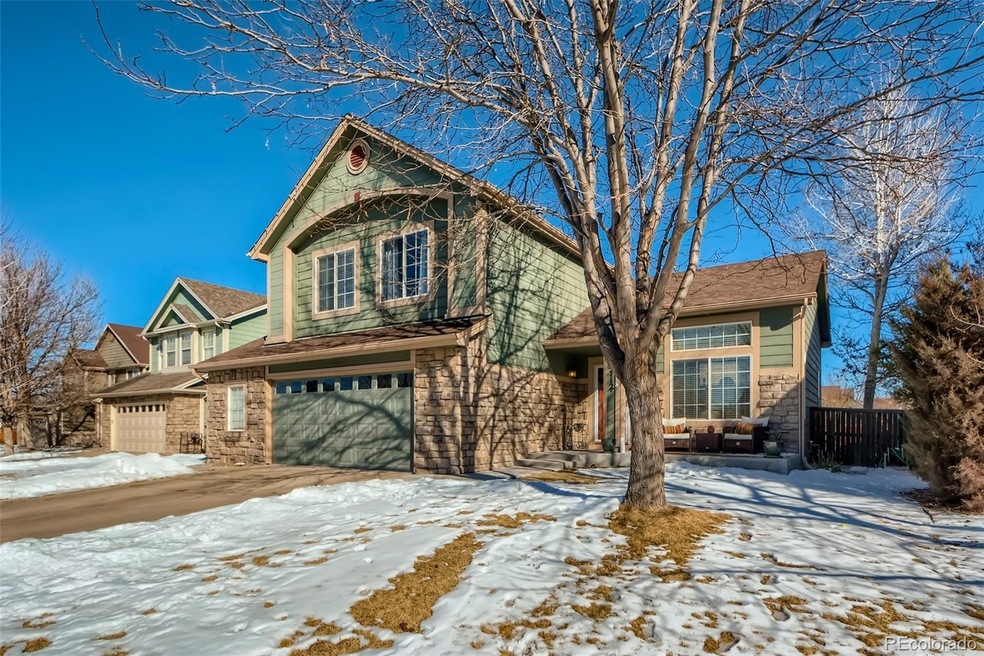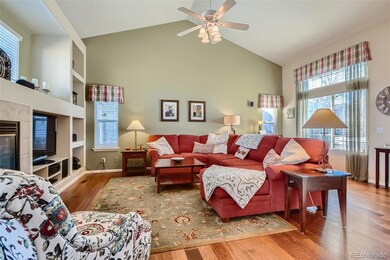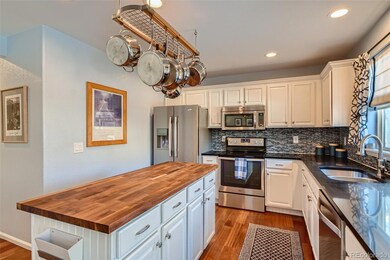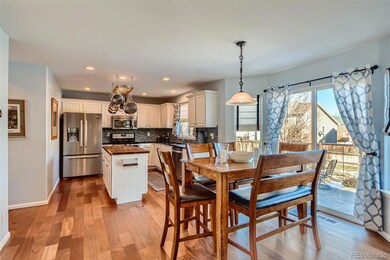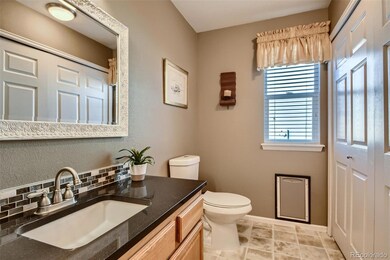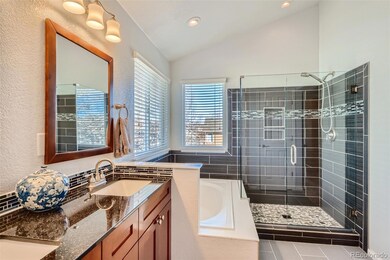
14712 Josephine St Thornton, CO 80602
The Haven at York Street NeighborhoodEstimated Value: $590,000 - $641,061
Highlights
- Primary Bedroom Suite
- Open Floorplan
- Traditional Architecture
- Silver Creek Elementary School Rated A-
- Vaulted Ceiling
- Wood Flooring
About This Home
As of February 2022Beautiful two story home located in an ideal subdivision! This home offers a large great room with beautiful cherrywood flooring that continues throughout the main level, vaulted ceiling and large windows that offer lots of natural lighting. The dining room is open to the kitchen and the great room which is ideal for entertaining and offers a very open feel with the bay window and large closet pantry. The kitchen has been updated with Quartz and Butcher Block countertops, stainless steel appliances, updated cabinets with crown molding and knobs. The upper level offers spacious bedrooms, and a large master bedroom with an updated 5 piece master bathroom and a roomy walk in closet. The back yard and patio area are ideal for summer living! The garden is ready to go, and the play house is so adorable for kids or it can be used as a shed/storage space. Be sure not to miss The Haven community swimming pool, two parks, and walking trails throughout the communty. This home is perfectly located near the schools, Light Rail, shopping, and hiway access to 470 and I25. Don't miss your opportunity!
Last Agent to Sell the Property
Martinez Realty License #040010659 Listed on: 02/11/2022
Home Details
Home Type
- Single Family
Est. Annual Taxes
- $2,974
Year Built
- Built in 2001
Lot Details
- 6,000 Sq Ft Lot
- Cul-De-Sac
- West Facing Home
- Property is Fully Fenced
- Level Lot
- Front and Back Yard Sprinklers
- Garden
- Property is zoned R1
HOA Fees
- $59 Monthly HOA Fees
Parking
- 2 Car Attached Garage
Home Design
- Traditional Architecture
- Slab Foundation
- Frame Construction
- Composition Roof
Interior Spaces
- 2-Story Property
- Open Floorplan
- Built-In Features
- Vaulted Ceiling
- Ceiling Fan
- Double Pane Windows
- Window Treatments
- Bay Window
- Living Room with Fireplace
- Dining Room
- Laundry Room
Kitchen
- Eat-In Kitchen
- Self-Cleaning Oven
- Range
- Microwave
- Dishwasher
- Kitchen Island
- Quartz Countertops
- Butcher Block Countertops
- Disposal
Flooring
- Wood
- Carpet
Bedrooms and Bathrooms
- 3 Bedrooms
- Primary Bedroom Suite
- Walk-In Closet
Unfinished Basement
- Bedroom in Basement
- Basement Cellar
- Crawl Space
Home Security
- Carbon Monoxide Detectors
- Fire and Smoke Detector
Eco-Friendly Details
- Smoke Free Home
Outdoor Features
- Patio
- Front Porch
Schools
- Silver Creek Elementary School
- Rocky Top Middle School
- Mountain Range High School
Utilities
- Forced Air Heating and Cooling System
- Natural Gas Connected
Listing and Financial Details
- Exclusions: Washer, Dryer, all Televisions and brackets, bakers rack in kitchen.
- Assessor Parcel Number R0125858
Community Details
Overview
- Association fees include ground maintenance
- Four Seasons Association, Phone Number (303) 952-4004
- Built by Engle Homes
- The Haven At York Street Subdivision, Fraser Floorplan
Recreation
- Community Pool
- Park
Ownership History
Purchase Details
Purchase Details
Home Financials for this Owner
Home Financials are based on the most recent Mortgage that was taken out on this home.Purchase Details
Home Financials for this Owner
Home Financials are based on the most recent Mortgage that was taken out on this home.Purchase Details
Home Financials for this Owner
Home Financials are based on the most recent Mortgage that was taken out on this home.Purchase Details
Home Financials for this Owner
Home Financials are based on the most recent Mortgage that was taken out on this home.Similar Homes in the area
Home Values in the Area
Average Home Value in this Area
Purchase History
| Date | Buyer | Sale Price | Title Company |
|---|---|---|---|
| William M Aslin And Tracy E Aslin Irrevocable | -- | None Listed On Document | |
| Aslin 2015 Joint Trust | $650,000 | First American Title | |
| Croker Andrew | -- | Land Title | |
| Croker Andrew | $257,700 | Stewart Title Of Denver Inc | |
| Roby Bret N | $216,100 | Universal Land Title |
Mortgage History
| Date | Status | Borrower | Loan Amount |
|---|---|---|---|
| Previous Owner | Croker Andrew | $302,700 | |
| Previous Owner | Croker Andrew | $303,000 | |
| Previous Owner | Croker Gretchen | $30,000 | |
| Previous Owner | Croker Gretchen | $248,270 | |
| Previous Owner | Croker Gretchen A | $195,450 | |
| Previous Owner | Croker Andrew | $202,500 | |
| Previous Owner | Croker Gretchen | $59,400 | |
| Previous Owner | Croker Andrew | $206,160 | |
| Previous Owner | Roby Bret N | $209,500 | |
| Previous Owner | Roby Bret N | $205,350 | |
| Closed | Croker Andrew | $51,540 |
Property History
| Date | Event | Price | Change | Sq Ft Price |
|---|---|---|---|---|
| 02/23/2022 02/23/22 | Sold | $650,000 | +16.1% | $386 / Sq Ft |
| 02/12/2022 02/12/22 | Pending | -- | -- | -- |
| 02/11/2022 02/11/22 | For Sale | $560,000 | -- | $332 / Sq Ft |
Tax History Compared to Growth
Tax History
| Year | Tax Paid | Tax Assessment Tax Assessment Total Assessment is a certain percentage of the fair market value that is determined by local assessors to be the total taxable value of land and additions on the property. | Land | Improvement |
|---|---|---|---|---|
| 2024 | $3,824 | $37,260 | $8,130 | $29,130 |
| 2023 | $3,785 | $40,660 | $7,920 | $32,740 |
| 2022 | $3,126 | $28,380 | $8,130 | $20,250 |
| 2021 | $3,232 | $28,380 | $8,130 | $20,250 |
| 2020 | $2,974 | $26,660 | $8,370 | $18,290 |
| 2019 | $2,980 | $26,660 | $8,370 | $18,290 |
| 2018 | $2,862 | $24,870 | $7,560 | $17,310 |
| 2017 | $2,602 | $24,870 | $7,560 | $17,310 |
| 2016 | $2,398 | $22,310 | $5,330 | $16,980 |
| 2015 | $2,394 | $22,310 | $5,330 | $16,980 |
| 2014 | -- | $19,550 | $5,090 | $14,460 |
Agents Affiliated with this Home
-
Lisa Martinez

Seller's Agent in 2022
Lisa Martinez
Martinez Realty
(303) 522-5829
4 in this area
20 Total Sales
-
Andre Whitt

Buyer's Agent in 2022
Andre Whitt
Guide Real Estate
(970) 412-1875
1 in this area
126 Total Sales
Map
Source: REcolorado®
MLS Number: 7829288
APN: 1573-13-3-02-025
- 14713 Josephine St
- 14794 Vine St
- 2602 E 145th Ave
- 14833 Vine St
- 14625 Vine St
- 14938 Clayton St
- 14558 Vine St
- 14642 Williams St
- 3063 E 148th Place
- 14910 Williams St
- 14962 Williams St
- 15100 Gaylord St
- 15286 Fillmore St
- 15276 Fillmore St
- 14447 Madison St
- 3421 E 143rd Dr
- 15277 Fillmore St
- 15296 Fillmore St
- 3482 E 143rd Dr
- 15242 Detroit St
- 14712 Josephine St
- 14710 Josephine St
- 14714 Josephine St
- 14711 Columbine St
- 14709 Columbine St
- 14713 Columbine St
- 14708 Josephine St
- 14716 Josephine St
- 14711 Josephine St
- 14707 Columbine St
- 14715 Columbine St
- 14709 Josephine St
- 14706 Josephine St
- 14715 Josephine St
- 14707 Josephine St
- 14705 Columbine St
- 14718 Josephine St
- 14717 Josephine St
- 14719 Josephine St
- 14712 Columbine St
