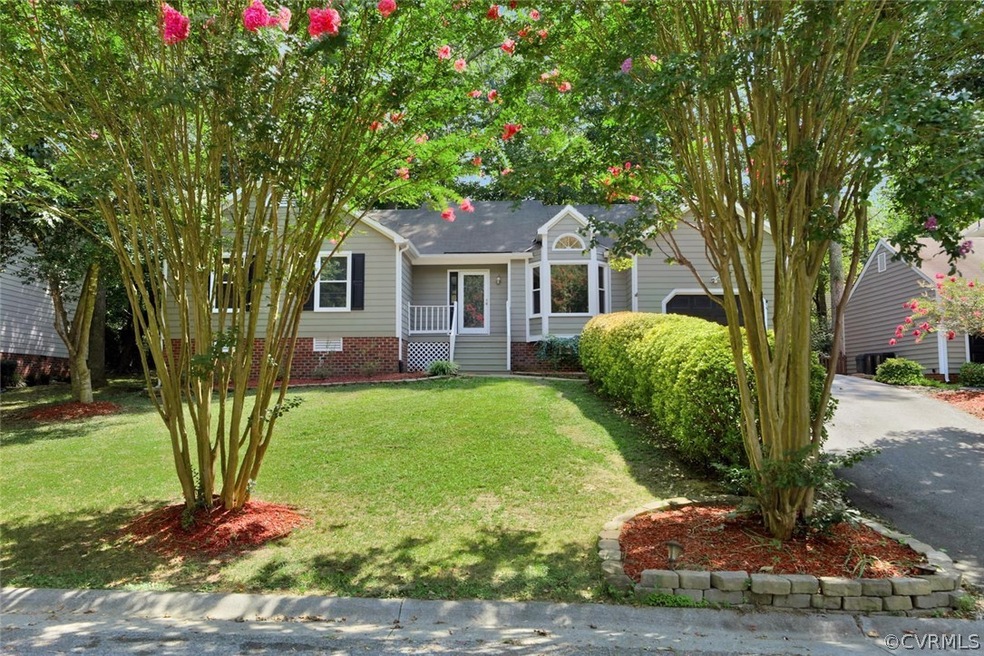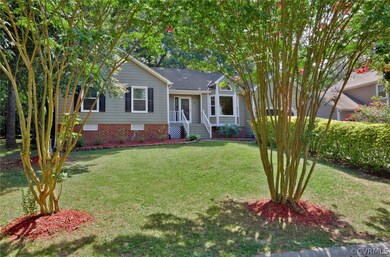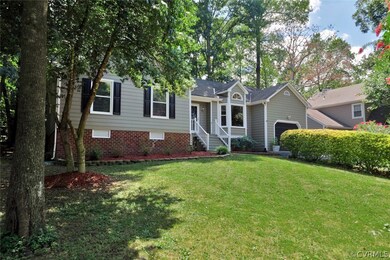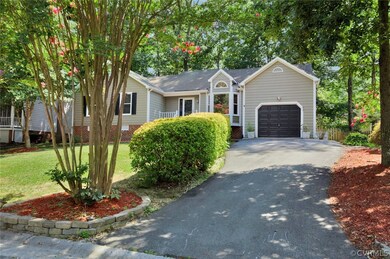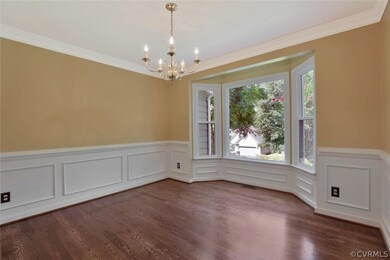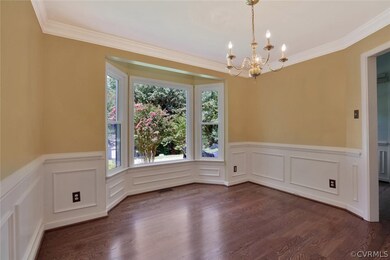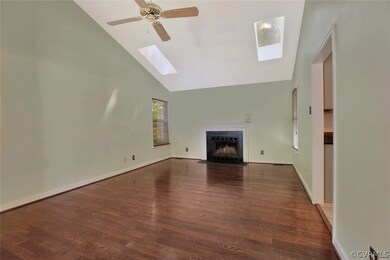
14713 Ridge Point Dr Midlothian, VA 23112
About This Home
As of September 2021Wonderful updated 3 bedroom - 2 bath ranch. Large eat in kitchen with granite counter tops, tile floor, newer appliances. Formal dining room with hardwood. Large great room with hardwood floors and a wood burning fireplace. Master bedroom has hardwood floors, walk in closet, updated bathroom. 2 other spacious bedrooms with hardwood floors. Main bath has also been updated with tile floor, granite etc. New windows throughout. 1.5 car attached garage, paved drive, rear deck, fenced rear yard. Nicely landscaped yard. This home is move and ready. A couple of kitchen cabinet doors are on back order. Otherwise "call it home" New furnace and new central air installed.
Last Agent to Sell the Property
Long & Foster REALTORS License #0225135162 Listed on: 07/25/2017

Home Details
Home Type
Single Family
Est. Annual Taxes
$3,196
Year Built
1989
Lot Details
0
HOA Fees
$93 per month
Parking
1
Listing Details
- Property Type: Residential
- Property Sub Type: Single Family Residence
- Year Built: 1989
- Property Attached Yn: No
- Lot Size Acres: 0.177
- Ownership: Individuals
- Subdivision Name: Woodlake
- Architectural Style: Ranch
- Garage Yn: Yes
- Unit Levels: One
- New Construction: No
- Building Stories: 1
- Year Built Details: Actual
- ResoBuildingAreaSource: Assessor
- Property Sub Type Additional: Single Family Residence
- Special Features: VirtualTour
- Stories: 1
Interior Features
- Flooring: Ceramic Tile, Wood
- Basement: Crawl Space
- Appliances: Dishwasher, Disposal, Gas Water Heater, Microwave, Refrigerator, Stove
- Basement YN: No
- Full Bathrooms: 2
- Total Bedrooms: 3
- Fireplace Features: Wood Burning
- Fireplaces: 1
- Fireplace: Yes
- Interior Amenities: Ceiling Fan(s), Separate/Formal Dining Room, Eat-in Kitchen, Granite Counters, Main Level Primary, Pantry, Walk-In Closet(s)
- Living Area: 1422.0
- Stories: 1
- Window Features: Thermal Windows
- ResoLivingAreaSource: Assessor
Exterior Features
- Roof: Composition
- Fencing: Back Yard, Fenced
- Lot Features: Landscaped
- Pool Features: Community, Pool
- Waterfront: No
- Construction Type: Drywall, Frame, Hardboard
- Exterior Features: Deck, Porch, Paved Driveway
- Patio And Porch Features: Front Porch, Deck, Porch
- Property Condition: Resale
Garage/Parking
- Attached Garage: Yes
- Garage Spaces: 1.5
- Parking Features: Attached, Driveway, Garage, Off Street, Paved
Utilities
- Heating: Forced Air, Natural Gas
- Cooling: Central Air
- Sewer: Public Sewer
- Water Source: Public
- Cooling Y N: Yes
- Heating Yn: Yes
Condo/Co-op/Association
- Community Features: Home Owners Association
- Association Fee: 280.0
- Association Fee Frequency: Quarterly
- Association: Yes
Fee Information
- Association Fee Includes: Clubhouse, Common Areas, Pool(s), Recreation Facilities, Water Access
Schools
- Middle Or Junior School: Tomahawk Creek
Lot Info
- Parcel Number: 720-67-73-50-700-000
- Zoning Description: R9
- ResoLotSizeUnits: Acres
Tax Info
- Tax Year: 2017
- Tax Annual Amount: 1813.0
- Tax Lot: 33
MLS Schools
- Elementary School: Woolridge
- High School: Cosby
Ownership History
Purchase Details
Home Financials for this Owner
Home Financials are based on the most recent Mortgage that was taken out on this home.Purchase Details
Home Financials for this Owner
Home Financials are based on the most recent Mortgage that was taken out on this home.Purchase Details
Home Financials for this Owner
Home Financials are based on the most recent Mortgage that was taken out on this home.Purchase Details
Similar Homes in the area
Home Values in the Area
Average Home Value in this Area
Purchase History
| Date | Type | Sale Price | Title Company |
|---|---|---|---|
| Warranty Deed | $312,000 | Homeland Title Stlmnt Agency | |
| Warranty Deed | $213,000 | Attorney | |
| Warranty Deed | $114,650 | -- | |
| Warranty Deed | $138,100 | -- |
Mortgage History
| Date | Status | Loan Amount | Loan Type |
|---|---|---|---|
| Open | $240,800 | New Conventional | |
| Previous Owner | $170,400 | New Conventional | |
| Previous Owner | $30,000 | Credit Line Revolving | |
| Previous Owner | $118,400 | VA |
Property History
| Date | Event | Price | Change | Sq Ft Price |
|---|---|---|---|---|
| 09/03/2021 09/03/21 | Sold | $312,000 | +15.6% | $219 / Sq Ft |
| 08/09/2021 08/09/21 | Pending | -- | -- | -- |
| 08/05/2021 08/05/21 | For Sale | $270,000 | +26.8% | $190 / Sq Ft |
| 09/14/2017 09/14/17 | Sold | $213,000 | -1.3% | $150 / Sq Ft |
| 08/12/2017 08/12/17 | Pending | -- | -- | -- |
| 08/10/2017 08/10/17 | Price Changed | $215,900 | +0.4% | $152 / Sq Ft |
| 08/04/2017 08/04/17 | Price Changed | $215,000 | -3.4% | $151 / Sq Ft |
| 07/25/2017 07/25/17 | For Sale | $222,500 | +94.1% | $156 / Sq Ft |
| 10/06/2014 10/06/14 | Sold | $114,650 | -30.5% | $81 / Sq Ft |
| 08/03/2014 08/03/14 | Pending | -- | -- | -- |
| 07/24/2014 07/24/14 | For Sale | $165,000 | -- | $116 / Sq Ft |
Tax History Compared to Growth
Tax History
| Year | Tax Paid | Tax Assessment Tax Assessment Total Assessment is a certain percentage of the fair market value that is determined by local assessors to be the total taxable value of land and additions on the property. | Land | Improvement |
|---|---|---|---|---|
| 2025 | $3,196 | $356,300 | $75,000 | $281,300 |
| 2024 | $3,196 | $346,400 | $75,000 | $271,400 |
| 2023 | $2,921 | $321,000 | $70,000 | $251,000 |
| 2022 | $2,570 | $279,300 | $67,000 | $212,300 |
| 2021 | $1,167 | $236,000 | $65,000 | $171,000 |
| 2020 | $2,202 | $224,900 | $65,000 | $159,900 |
| 2019 | $2,049 | $215,700 | $63,000 | $152,700 |
| 2018 | $1,972 | $205,400 | $60,000 | $145,400 |
| 2017 | $1,943 | $197,200 | $57,000 | $140,200 |
| 2016 | $1,813 | $188,900 | $54,000 | $134,900 |
| 2015 | $1,806 | $185,500 | $53,000 | $132,500 |
| 2014 | $1,724 | $177,000 | $52,000 | $125,000 |
Agents Affiliated with this Home
-

Seller's Agent in 2021
Dawn Roy
Open Gate Realty Group
(804) 986-9911
1 in this area
64 Total Sales
-
T
Buyer's Agent in 2021
Tommy Carroll
Hometown Realty
(804) 405-1011
1 in this area
22 Total Sales
-

Seller's Agent in 2017
Bruce Boardman
Long & Foster
(804) 690-4189
46 Total Sales
-

Buyer's Agent in 2017
David Seibert
Real Broker LLC
(804) 201-7220
4 in this area
483 Total Sales
-

Seller's Agent in 2014
Roslyn Cousins
Long & Foster
(804) 240-4444
1 in this area
59 Total Sales
-

Buyer's Agent in 2014
Cari Richmond
Long & Foster REALTORS
(804) 337-6186
11 Total Sales
Map
Source: Central Virginia Regional MLS
MLS Number: 1727246
APN: 720-67-73-50-700-000
- 14702 Mill Spring Dr
- 14408 Woods Walk Ct
- 5614 Chatmoss Rd
- 6011 Mill Spring Ct
- 6003 Lansgate Rd
- 14600 Duck Cove Ct
- 5903 Waters Edge Rd
- 5504 Meadow Chase Rd
- 5911 Waters Edge Rd
- 5311 Chestnut Bluff Place
- 6303 Walnut Bend Dr
- 6305 Walnut Bend Terrace
- 14107 Laurel Trail Place
- 5103 Highberry Woods Rd
- 14104 Waters Edge Cir
- 5802 Laurel Trail Ct
- 15210 Powell Grove Rd
- 5311 Rock Harbour Rd
- 15000 Fox Branch Ln
- 14715 Boyces Cove Dr
