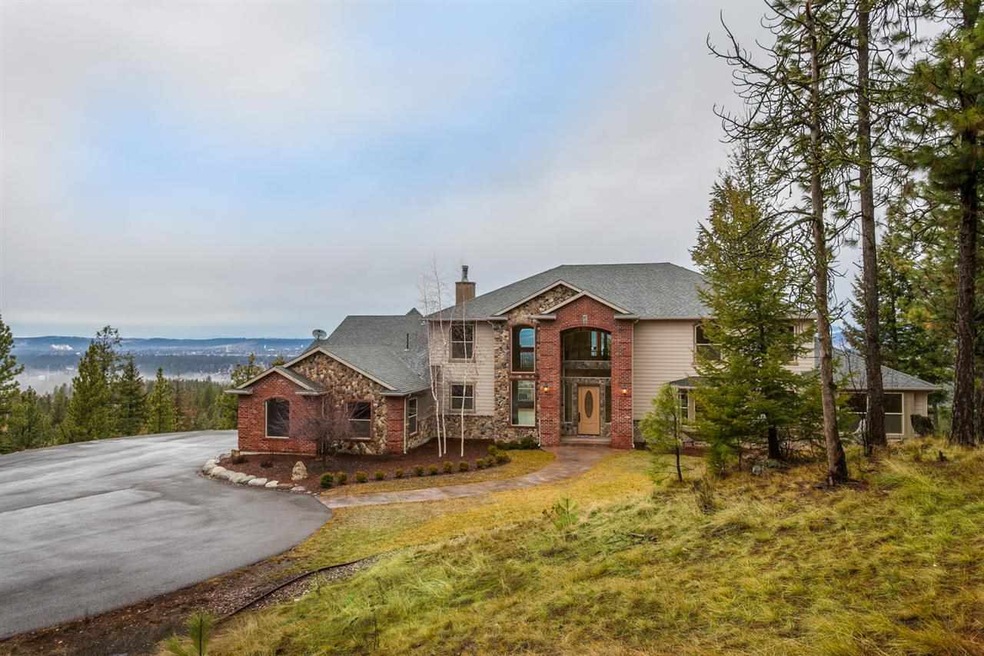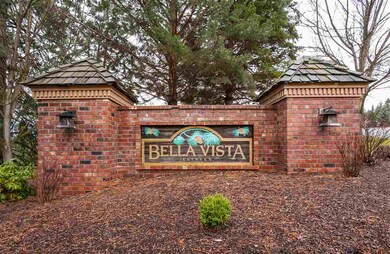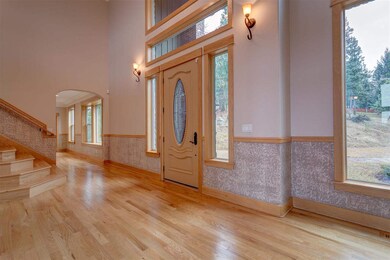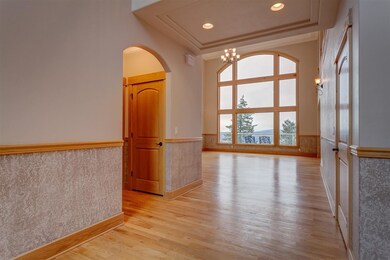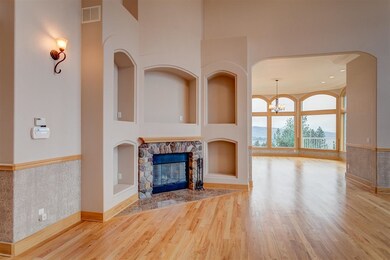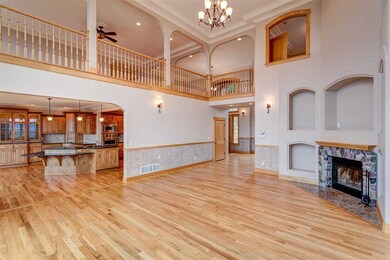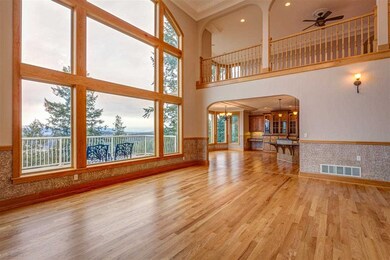
14714 E 48th Ln Veradale, WA 99037
Highlights
- City View
- Secluded Lot
- Jetted Tub in Primary Bathroom
- Fireplace in Primary Bedroom
- Main Floor Primary Bedroom
- Den
About This Home
As of May 2023A Rare Find Near Spokane, WA. You will stand in awe of the breath-taking view from this elegant 7 bedroom 4 bath, 7100 square foot Bella Vista home. Bella Vista provides a secluded hillside setting for a small enclave of upscale homes. Buyers will appreciate the quality of craftsmanship and elegant feel reflected throughout each room in this custom designed home. This luxurious home features hardwood floors, custom tile, classic archways, elegant tray ceilings and crown moulding throughout.
Last Agent to Sell the Property
Terry Jordahl
Windermere City Group License #111223 Listed on: 01/09/2015

Home Details
Home Type
- Single Family
Est. Annual Taxes
- $8,361
Year Built
- Built in 2006
Lot Details
- 2.98 Acre Lot
- Secluded Lot
- Oversized Lot
- Level Lot
- Open Lot
- Irregular Lot
- Sprinkler System
- Hillside Location
- Landscaped with Trees
Parking
- 3 Car Attached Garage
Property Views
- City
- Mountain
Home Design
- Brick Exterior Construction
- Composition Roof
- Stone Exterior Construction
- Hardboard
Interior Spaces
- 7,109 Sq Ft Home
- 3-Story Property
- 3 Fireplaces
- Wood Burning Fireplace
- Fireplace Features Masonry
- Gas Fireplace
- Family Room with entrance to outdoor space
- Formal Dining Room
- Den
Kitchen
- Eat-In Kitchen
- Breakfast Bar
- Double Oven
- Built-In Range
- Free-Standing Range
- Dishwasher
- Kitchen Island
Bedrooms and Bathrooms
- Primary Bedroom on Main
- Fireplace in Primary Bedroom
- Walk-In Closet
- Primary Bathroom is a Full Bathroom
- 4 Bathrooms
- Dual Vanity Sinks in Primary Bathroom
- Jetted Tub in Primary Bathroom
Basement
- Basement Fills Entire Space Under The House
- Exterior Basement Entry
- Recreation or Family Area in Basement
- Basement with some natural light
Utilities
- Forced Air Heating and Cooling System
- Humidifier
- Heating System Uses Gas
- Gas Water Heater
- Internet Available
Listing and Financial Details
- Assessor Parcel Number 44021.0215
Community Details
Overview
- Bella Vista #1 Subdivision
- The community has rules related to covenants, conditions, and restrictions
Amenities
- Community Deck or Porch
Ownership History
Purchase Details
Home Financials for this Owner
Home Financials are based on the most recent Mortgage that was taken out on this home.Purchase Details
Home Financials for this Owner
Home Financials are based on the most recent Mortgage that was taken out on this home.Purchase Details
Purchase Details
Purchase Details
Home Financials for this Owner
Home Financials are based on the most recent Mortgage that was taken out on this home.Purchase Details
Similar Homes in the area
Home Values in the Area
Average Home Value in this Area
Purchase History
| Date | Type | Sale Price | Title Company |
|---|---|---|---|
| Warranty Deed | $1,340,000 | Valley Title | |
| Warranty Deed | $620,000 | First American Title Ins Co | |
| Interfamily Deed Transfer | -- | Transnation Title | |
| Warranty Deed | $125,000 | Stewart Title Of Spokane | |
| Warranty Deed | -- | Transnation Title Ins Co | |
| Interfamily Deed Transfer | -- | -- |
Mortgage History
| Date | Status | Loan Amount | Loan Type |
|---|---|---|---|
| Previous Owner | $500,000 | Credit Line Revolving | |
| Previous Owner | $102,000 | Seller Take Back |
Property History
| Date | Event | Price | Change | Sq Ft Price |
|---|---|---|---|---|
| 05/31/2023 05/31/23 | Sold | $1,340,000 | -0.7% | $202 / Sq Ft |
| 04/14/2023 04/14/23 | Pending | -- | -- | -- |
| 04/12/2023 04/12/23 | For Sale | $1,350,000 | +117.7% | $203 / Sq Ft |
| 04/17/2015 04/17/15 | Sold | $620,000 | -4.5% | $87 / Sq Ft |
| 04/10/2015 04/10/15 | Pending | -- | -- | -- |
| 01/09/2015 01/09/15 | For Sale | $649,000 | -- | $91 / Sq Ft |
Tax History Compared to Growth
Tax History
| Year | Tax Paid | Tax Assessment Tax Assessment Total Assessment is a certain percentage of the fair market value that is determined by local assessors to be the total taxable value of land and additions on the property. | Land | Improvement |
|---|---|---|---|---|
| 2024 | $12,185 | $1,267,420 | $220,020 | $1,047,400 |
| 2023 | $8,783 | $953,120 | $127,720 | $825,400 |
| 2022 | $8,923 | $953,120 | $127,720 | $825,400 |
| 2021 | $8,119 | $689,860 | $126,060 | $563,800 |
| 2020 | $7,680 | $665,760 | $126,060 | $539,700 |
| 2019 | $7,760 | $686,360 | $126,060 | $560,300 |
| 2018 | $9,812 | $717,760 | $109,560 | $608,200 |
| 2017 | $8,839 | $655,560 | $109,560 | $546,000 |
| 2016 | $9,389 | $679,510 | $123,110 | $556,400 |
| 2015 | $9,071 | $664,910 | $123,110 | $541,800 |
| 2014 | -- | $615,610 | $123,110 | $492,500 |
| 2013 | -- | $0 | $0 | $0 |
Agents Affiliated with this Home
-
Mollie Sweat

Seller's Agent in 2023
Mollie Sweat
Coldwell Banker Tomlinson
(509) 879-4492
175 Total Sales
-
Kim Vinson
K
Buyer's Agent in 2023
Kim Vinson
Extant Realty
(509) 230-6252
64 Total Sales
-
T
Seller's Agent in 2015
Terry Jordahl
Windermere City Group
(509) 701-3846
Map
Source: Spokane Association of REALTORS®
MLS Number: 201510663
APN: 44021.0215
- 14716 E 48th Ln
- 14410 E 45th Ct
- 15016 E Bella Vista Ln
- 14712 E Carlyle Ln
- 5315 S Morrow Park Rd
- 4720 S Wildwood Ln
- 4812 S Wildwood Ln
- 4203 S Suncrest Ln
- 4125 S Suncrest Ln
- 4024 S Adams Rd
- 4012 S Terra Verde Dr
- 4127 S Sullivan Rd
- 14228 E 39th Ln
- 14816 E 36th Ave
- 13408 E Copper River Ln
- 13906 E 39th Ln
- 4523 S Henrys Fork Ln
- 4821 S Conklin Rd
- 4513 S Crows Nest Ln
- 5215 S Conklin Rd
