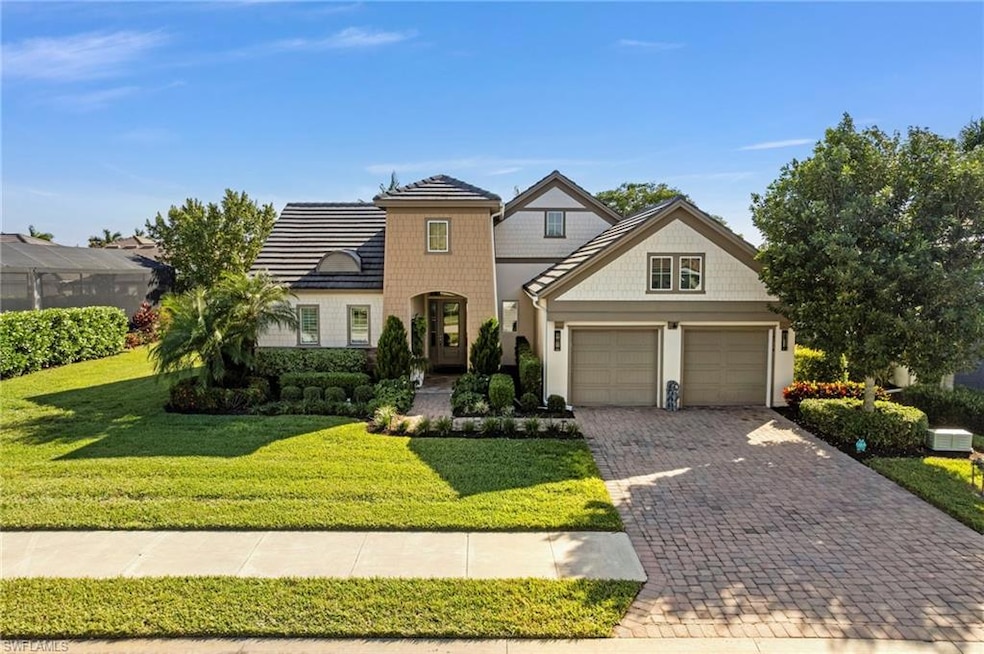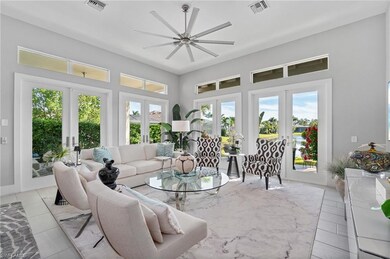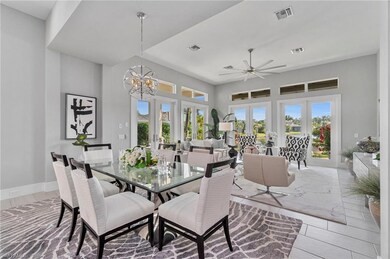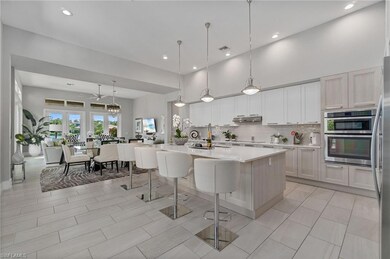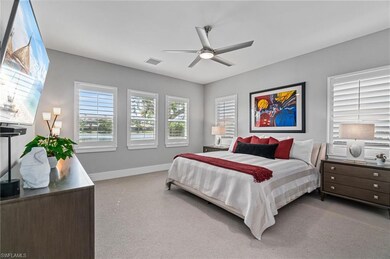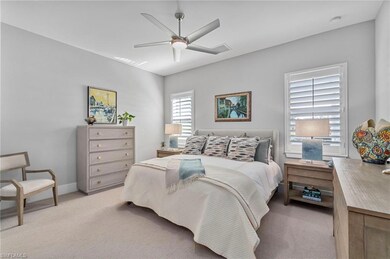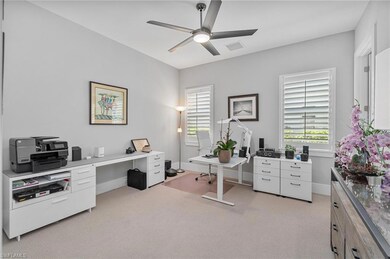14714 Leeward Dr Naples, FL 34114
Naples Reserve NeighborhoodEstimated payment $6,792/month
Highlights
- Lake Front
- Lakefront Beach
- Clubhouse
- Boat Dock
- Gated Community
- Vaulted Ceiling
About This Home
Welcome to 14714 Leeward Drive, a beautifully upgraded 3-bedroom, 3 1/2-bath lakefront residence offering 2,542 square feet of elegant living space with true southern exposure. This meticulously maintained home built by Ashton Woods features unobstructed lake views from the living room and primary suite, professionally landscaped grounds, and a rare wrap-around paver patio that extends along the side and rear of the home, creating exceptional outdoor living and entertaining space. The exterior enhancements include two remote-controlled lighted water fountains, programmable Lutron lighting around the home, a Blink security system with cameras at the front door, driveway, and rear, a summer kitchen and an outdoor ceiling fan. Inside, the home showcases natural stone flooring in the main areas and plush carpeting in the bedrooms. Each of the three bedrooms offers the privacy of its own bathroom. Storm-rated 7.5-foot French doors in the living room frame expansive lake views and lead to the outdoor patio. The kitchen features custom Italian cabinetry by Veneta Cucine with soft-close hardware, a large five-by-ten-foot island with extensive storage, a Whirlpool Gold Series built-in oven and microwave, and a 36-inch KitchenAid induction cooktop. Additional interior highlights include abundant storage throughout, a spacious laundry room with upper cabinets and under-counter storage, upgraded Minka Aire Raptor ceiling fans, wooden plantation shutters with 2.5-inch louvers, light dimmers throughout, flush-mounted dimmable LED lighting, a newer water heater, sliding glass shower doors in the front guest suite, and large flat-screen televisions with Sonos soundbars in both the living room and primary bedroom. Located in one of Naples’ most desirable communities, residents enjoy resort-style amenities including a clubhouse, fitness center, resort and lap pools, tennis, pickleball, walking trails, lakes, and gated security. With its premium southern exposure, extensive outdoor enhancements, high-end interior finishes, and peaceful lakefront setting, this home offers the ideal blend of comfort, design, and luxury living close to Naples beaches, shopping, dining, and Marco Island.
Listing Agent
John R Wood Properties License #NAPLES-493510804 Listed on: 11/14/2025

Home Details
Home Type
- Single Family
Est. Annual Taxes
- $6,906
Year Built
- Built in 2016
Lot Details
- 9,148 Sq Ft Lot
- 130 Ft Wide Lot
- Lake Front
- Rectangular Lot
HOA Fees
- $550 Monthly HOA Fees
Parking
- 2 Car Attached Garage
Home Design
- Concrete Block With Brick
- Concrete Foundation
- Stucco
- Tile
Interior Spaces
- Property has 1 Level
- Vaulted Ceiling
- Plantation Shutters
- French Doors
- Combination Dining and Living Room
- Carpet
- Lake Views
Kitchen
- Breakfast Bar
- Walk-In Pantry
- Built-In Self-Cleaning Oven
- Range
- Microwave
- Dishwasher
- Kitchen Island
- Disposal
Bedrooms and Bathrooms
- 3 Bedrooms
- Split Bedroom Floorplan
Laundry
- Laundry Room
- Dryer
- Washer
Home Security
- Home Security System
- Fire and Smoke Detector
Outdoor Features
- Courtyard
- Patio
- Porch
Schools
- Manatee Elementary School
- Manatee Middle School
- Lely High School
Utilities
- Central Air
- Heating Available
- Underground Utilities
- Cable TV Available
Listing and Financial Details
- Assessor Parcel Number 63045034308
- Tax Block 2D
Community Details
Overview
- Savannah Lakes Subdivision
- Mandatory home owners association
- Lakefront Beach
Amenities
- Restaurant
- Clubhouse
Recreation
- Boat Dock
- Tennis Courts
- Pickleball Courts
- Bocce Ball Court
- Shuffleboard Court
- Community Pool
- Dog Park
Security
- Gated Community
Map
Home Values in the Area
Average Home Value in this Area
Tax History
| Year | Tax Paid | Tax Assessment Tax Assessment Total Assessment is a certain percentage of the fair market value that is determined by local assessors to be the total taxable value of land and additions on the property. | Land | Improvement |
|---|---|---|---|---|
| 2025 | $6,906 | $541,357 | -- | -- |
| 2024 | $6,754 | $526,100 | -- | -- |
| 2023 | $6,754 | $510,777 | $0 | $0 |
| 2022 | $6,745 | $495,900 | $0 | $0 |
| 2021 | $6,795 | $481,456 | $0 | $0 |
| 2020 | $6,327 | $474,809 | $66,766 | $408,043 |
| 2019 | $6,389 | $477,657 | $0 | $0 |
| 2018 | $6,291 | $464,799 | $38,390 | $426,409 |
| 2017 | $7,022 | $460,508 | $0 | $0 |
| 2016 | $1,518 | $14,900 | $0 | $0 |
| 2015 | $180 | $14,900 | $0 | $0 |
Property History
| Date | Event | Price | List to Sale | Price per Sq Ft | Prior Sale |
|---|---|---|---|---|---|
| 11/14/2025 11/14/25 | For Sale | $1,075,000 | +90.3% | $423 / Sq Ft | |
| 08/21/2017 08/21/17 | Sold | $565,000 | -2.6% | $143 / Sq Ft | View Prior Sale |
| 07/02/2017 07/02/17 | Pending | -- | -- | -- | |
| 04/27/2017 04/27/17 | Price Changed | $579,990 | -1.7% | $147 / Sq Ft | |
| 02/28/2017 02/28/17 | Price Changed | $589,990 | -2.8% | $149 / Sq Ft | |
| 02/08/2017 02/08/17 | For Sale | $606,990 | -- | $154 / Sq Ft |
Purchase History
| Date | Type | Sale Price | Title Company |
|---|---|---|---|
| Special Warranty Deed | $565,000 | First American Title | |
| Deed | $2,728,000 | -- |
Mortgage History
| Date | Status | Loan Amount | Loan Type |
|---|---|---|---|
| Open | $365,000 | New Conventional |
Source: Naples Area Board of REALTORS®
MLS Number: 225078108
APN: 63045034308
- 14651 Topsail Dr
- 14849 Windward Ln
- 14837 Windward Ln
- 14671 Topsail Dr
- 14670 Catamaran Place
- 14616 Topsail Dr
- 14662 Catamaran Place
- 14617 Regatta Ln
- 14827 Edgewater Cir
- 14888 Edgewater Cir
- 14546 Tropical Dr
- 14919 Edgewater Cir
- 14708 Kelson Cir
- 240 Ocean Reef Ln
- 14533 Edgewater Cir
- 14715 Kelson Cir
- 14551 Edgewater Cir
- 7788 Winding Cypress Dr
- 7662 Jacaranda Ln
- 9202 Museo Cir
