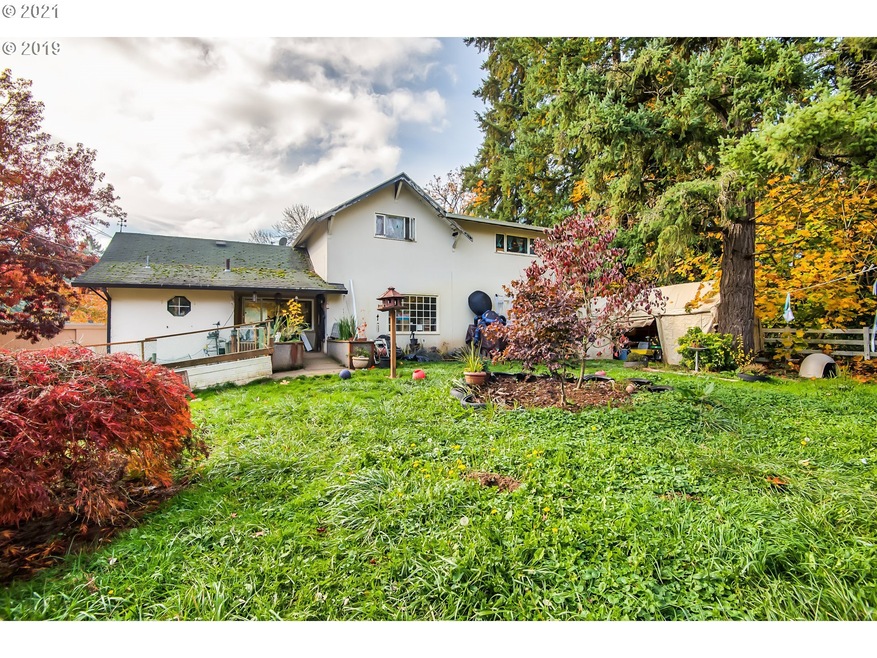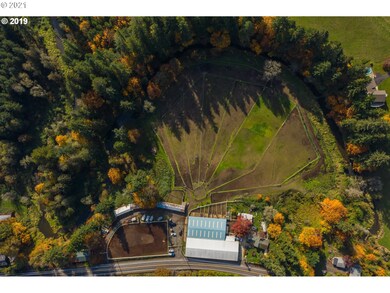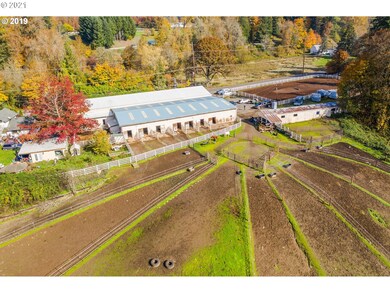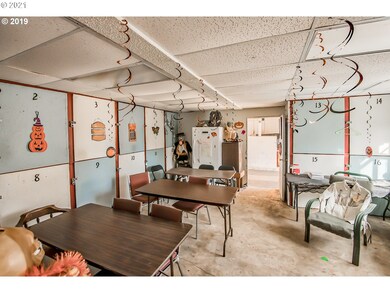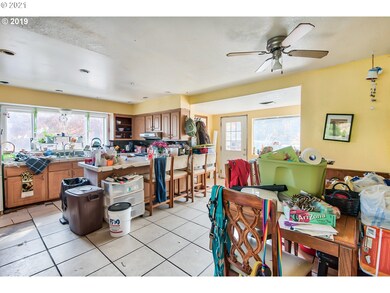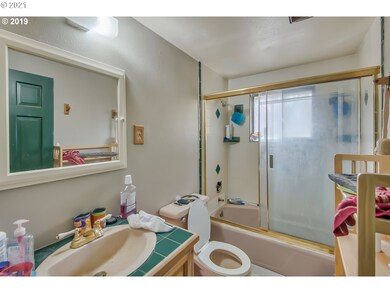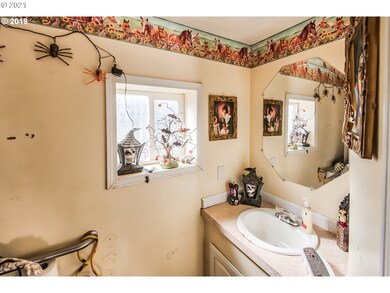
$1,150,000
- 3 Beds
- 2.5 Baths
- 3,400 Sq Ft
- 14950 S Bradley Rd
- Oregon City, OR
Stunning & Private Oregon City Estate on 2.5 Acres. Tucked away on a dead-end road, this extraordinary 3,000+ sq. ft. home offers unparalleled privacy, luxury, and craftsmanship in a serene parklike setting with breathtaking mountain views. Thoughtfully designed with high-end upgrades and unique architectural details, this property is truly one of a kind.Step inside to be greeted by acacia
Stephanie Peck eXp Realty, LLC
