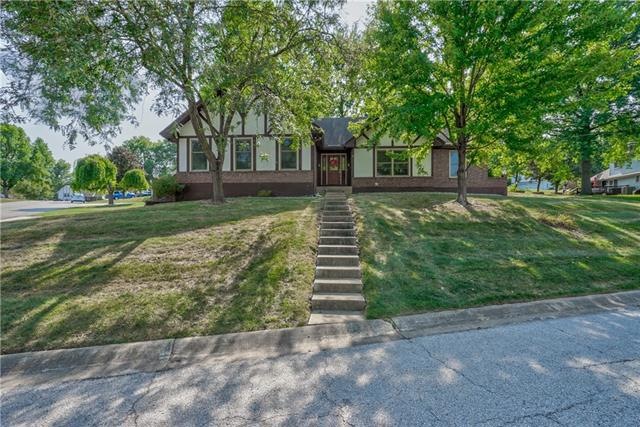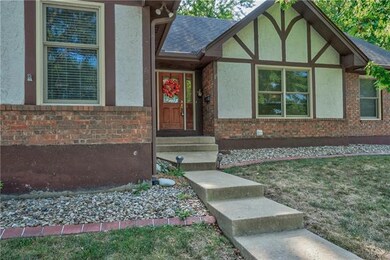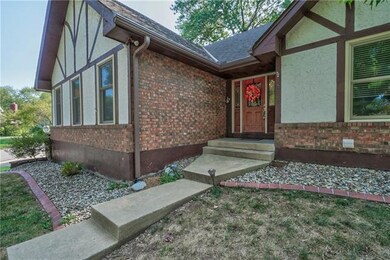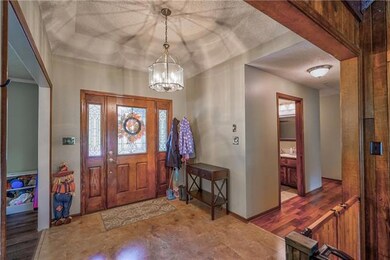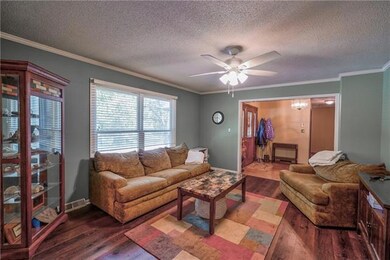
14715 Tomasha Dr Independence, MO 64055
Southern NeighborhoodHighlights
- Custom Closet System
- Traditional Architecture
- Granite Countertops
- Vaulted Ceiling
- Corner Lot
- Formal Dining Room
About This Home
As of November 2022This home is located in a quiet neighborhood convenient to shopping and easy access to the interstate. Large yard with a new patio to enjoy entertaining family or guests. Sellers have recently installed hardwood flooring and created easy access to the attic. Kitchen has granite tops and plenty of cabinet space. Come see this one! You will be impressed!
Last Agent to Sell the Property
RE/MAX Revolution Liberty License #2008032734 Listed on: 09/08/2022

Home Details
Home Type
- Single Family
Est. Annual Taxes
- $2,890
Year Built
- Built in 1973
Lot Details
- 0.32 Acre Lot
- Lot Dimensions are 100x127
- Corner Lot
- Many Trees
HOA Fees
- $8 Monthly HOA Fees
Parking
- 2 Car Attached Garage
- Side Facing Garage
- Garage Door Opener
Home Design
- Traditional Architecture
- Composition Roof
- Board and Batten Siding
- Masonry
Interior Spaces
- 1,915 Sq Ft Home
- Wet Bar: Ceramic Tiles, Shades/Blinds, Ceiling Fan(s), Hardwood, Carpet, Fireplace, All Window Coverings, Walk-In Closet(s), Shower Only, Shower Over Tub
- Built-In Features: Ceramic Tiles, Shades/Blinds, Ceiling Fan(s), Hardwood, Carpet, Fireplace, All Window Coverings, Walk-In Closet(s), Shower Only, Shower Over Tub
- Vaulted Ceiling
- Ceiling Fan: Ceramic Tiles, Shades/Blinds, Ceiling Fan(s), Hardwood, Carpet, Fireplace, All Window Coverings, Walk-In Closet(s), Shower Only, Shower Over Tub
- Skylights
- Fireplace With Gas Starter
- Shades
- Plantation Shutters
- Drapes & Rods
- Formal Dining Room
- Storm Windows
Kitchen
- Eat-In Kitchen
- <<builtInRangeToken>>
- Dishwasher
- Granite Countertops
- Laminate Countertops
- Disposal
Flooring
- Wall to Wall Carpet
- Linoleum
- Laminate
- Stone
- Ceramic Tile
- Luxury Vinyl Plank Tile
- Luxury Vinyl Tile
Bedrooms and Bathrooms
- 3 Bedrooms
- Custom Closet System
- Cedar Closet: Ceramic Tiles, Shades/Blinds, Ceiling Fan(s), Hardwood, Carpet, Fireplace, All Window Coverings, Walk-In Closet(s), Shower Only, Shower Over Tub
- Walk-In Closet: Ceramic Tiles, Shades/Blinds, Ceiling Fan(s), Hardwood, Carpet, Fireplace, All Window Coverings, Walk-In Closet(s), Shower Only, Shower Over Tub
- 3 Full Bathrooms
- Double Vanity
- <<tubWithShowerToken>>
Laundry
- Laundry Room
- Laundry on main level
Basement
- Walk-Out Basement
- Sump Pump
Outdoor Features
- Enclosed patio or porch
- Playground
Schools
- William Southern Elementary School
- Truman High School
Utilities
- Central Air
Community Details
- Tomasha Village Subdivision
Listing and Financial Details
- Exclusions: AS IS
- Assessor Parcel Number 33-510-11-01-00-0-00-000
Ownership History
Purchase Details
Home Financials for this Owner
Home Financials are based on the most recent Mortgage that was taken out on this home.Purchase Details
Home Financials for this Owner
Home Financials are based on the most recent Mortgage that was taken out on this home.Similar Homes in Independence, MO
Home Values in the Area
Average Home Value in this Area
Purchase History
| Date | Type | Sale Price | Title Company |
|---|---|---|---|
| Warranty Deed | -- | -- | |
| Warranty Deed | $180,000 | Stewart Title Company |
Mortgage History
| Date | Status | Loan Amount | Loan Type |
|---|---|---|---|
| Open | $204,000 | New Conventional | |
| Previous Owner | $183,870 | VA | |
| Previous Owner | $86,518 | Commercial | |
| Previous Owner | $87,000 | Credit Line Revolving |
Property History
| Date | Event | Price | Change | Sq Ft Price |
|---|---|---|---|---|
| 11/01/2022 11/01/22 | Sold | -- | -- | -- |
| 10/03/2022 10/03/22 | Pending | -- | -- | -- |
| 09/30/2022 09/30/22 | Price Changed | $245,000 | -7.5% | $128 / Sq Ft |
| 09/08/2022 09/08/22 | For Sale | $265,000 | +47.2% | $138 / Sq Ft |
| 02/28/2017 02/28/17 | Sold | -- | -- | -- |
| 01/16/2017 01/16/17 | Pending | -- | -- | -- |
| 01/05/2017 01/05/17 | For Sale | $180,000 | -- | $56 / Sq Ft |
Tax History Compared to Growth
Tax History
| Year | Tax Paid | Tax Assessment Tax Assessment Total Assessment is a certain percentage of the fair market value that is determined by local assessors to be the total taxable value of land and additions on the property. | Land | Improvement |
|---|---|---|---|---|
| 2024 | $2,777 | $41,013 | $4,722 | $36,291 |
| 2023 | $2,777 | $41,013 | $4,311 | $36,702 |
| 2022 | $2,891 | $39,140 | $6,964 | $32,176 |
| 2021 | $2,890 | $39,140 | $6,964 | $32,176 |
| 2020 | $2,599 | $34,201 | $6,964 | $27,237 |
| 2019 | $2,557 | $38,832 | $6,964 | $31,868 |
| 2018 | $881,015 | $33,245 | $4,785 | $28,460 |
| 2017 | $2,604 | $33,245 | $4,785 | $28,460 |
| 2016 | $2,523 | $31,897 | $5,284 | $26,613 |
| 2014 | $2,396 | $30,968 | $5,130 | $25,838 |
Agents Affiliated with this Home
-
Jim Rucker

Seller's Agent in 2022
Jim Rucker
RE/MAX Revolution Liberty
(816) 678-7224
1 in this area
98 Total Sales
-
Jimmie Rucker

Seller Co-Listing Agent in 2022
Jimmie Rucker
RE/MAX Revolution Liberty
(816) 678-7224
1 in this area
276 Total Sales
-
Luis Matos

Buyer's Agent in 2022
Luis Matos
Weichert, Realtors Welch & Com
(913) 201-3242
1 in this area
108 Total Sales
-
Chet Meierarend

Seller's Agent in 2017
Chet Meierarend
RE/MAX Premier Properties
(816) 365-3012
2 in this area
166 Total Sales
Map
Source: Heartland MLS
MLS Number: 2403107
APN: 33-510-11-01-00-0-00-000
- 4336 S Dover Ave
- 14601 E 44th St S
- 4309 S Cromwell Dr
- 4305 S Cromwell Dr
- 4309 S Huntington Way
- 14508 E 43rd St S
- 4220 S Hocker Dr
- 15150 Highway 40 W
- 15010 Highway 40 W
- 15378 E 45th St S
- 4573 S Saville Ct
- 15307 E 44th Terrace S
- 10305 Highway 40 W
- 14700 Highway 40 W
- 9800 Highway 40 W
- 15008 E 43rd St S
- 14815 E 48th St
- 15398 E 45th Place S
- 4222 E 42nd Street Ct
- 14901 E 48th Terrace
