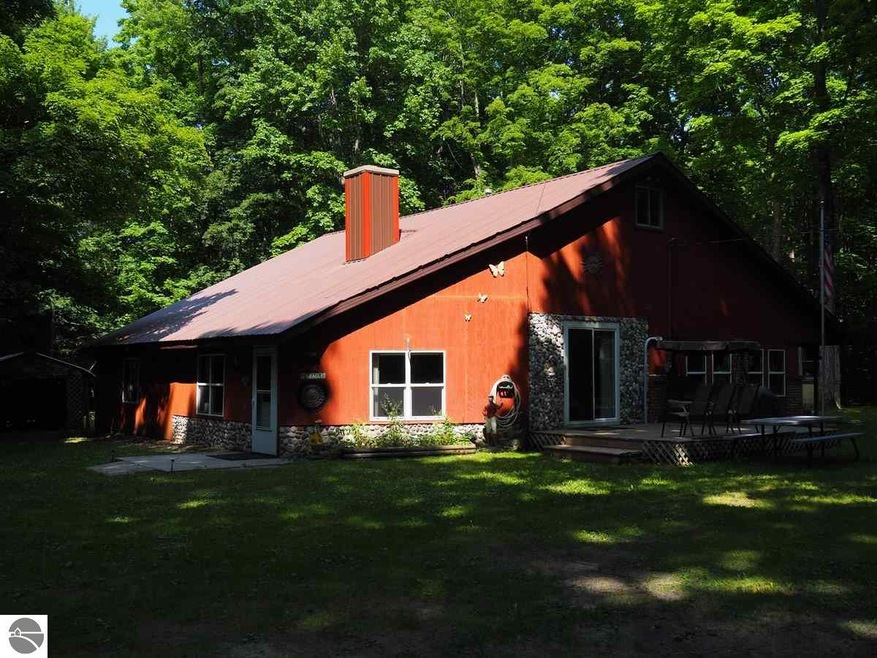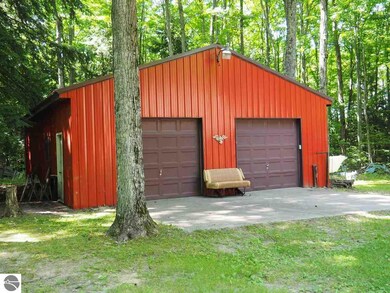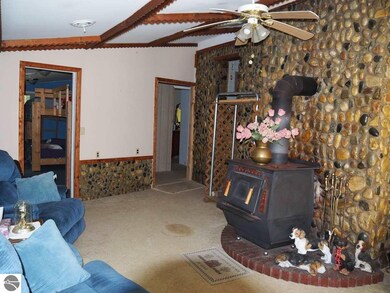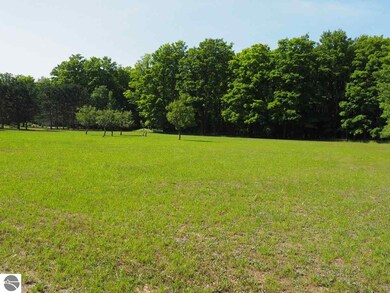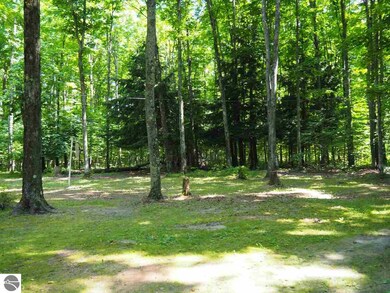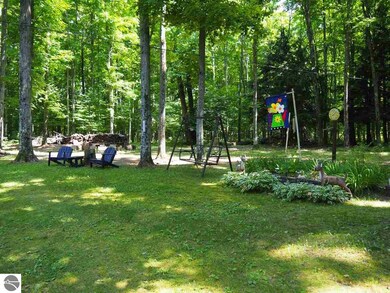
14716 Beagle Blvd Beulah, MI 49617
Estimated Value: $253,000 - $437,000
Highlights
- Countryside Views
- Wooded Lot
- Ranch Style House
- Deck
- Vaulted Ceiling
- Covered patio or porch
About This Home
As of September 2019The ultimate in a quiet private setting. Beautiful 10 acres with some clearings and fruit trees. Mature hardwoods surround the house. Sturdy 3 BR ranch home has some updates and some finishing to be done. Features include A/C and FA, plus a woodstove with natural beach rock surround, master BR and bath which is handicap accessible. Large kitchen with plenty of counter and cupboards. Baths have been recently updated. Large partially finished family room with laundry. Lots of potential to make it your own. Also a 40x30 pole barn with 2 door openers and workbenches. A private road and long driveway give you the peace you were looking for. Backs up to state land and Carter Creek. Close to the Platte River for kayaking and fishing.
Last Agent to Sell the Property
Stapleton Realty License #6504271071 Listed on: 07/11/2019
Home Details
Home Type
- Single Family
Est. Annual Taxes
- $965
Year Built
- Built in 1981
Lot Details
- 10 Acre Lot
- Lot Dimensions are 330x1320
- Landscaped
- Level Lot
- Cleared Lot
- Wooded Lot
- The community has rules related to zoning restrictions
Home Design
- Ranch Style House
- Slab Foundation
- Frame Construction
- Asphalt Roof
- Wood Siding
Interior Spaces
- 2,021 Sq Ft Home
- Vaulted Ceiling
- Wood Burning Fireplace
- Countryside Views
- Partial Basement
Kitchen
- Oven or Range
- Stove
- Dishwasher
Bedrooms and Bathrooms
- 3 Bedrooms
Laundry
- Dryer
- Washer
Parking
- 3 Car Garage
- Garage Door Opener
- Gravel Driveway
Accessible Home Design
- Handicap Accessible
Outdoor Features
- Deck
- Covered patio or porch
- Shed
Utilities
- Forced Air Heating and Cooling System
- Well
- Satellite Dish
Ownership History
Purchase Details
Home Financials for this Owner
Home Financials are based on the most recent Mortgage that was taken out on this home.Similar Home in Beulah, MI
Home Values in the Area
Average Home Value in this Area
Purchase History
| Date | Buyer | Sale Price | Title Company |
|---|---|---|---|
| Kohn Kevin | $180,000 | Attorney Only |
Mortgage History
| Date | Status | Borrower | Loan Amount |
|---|---|---|---|
| Open | Kohn Kevin | $174,600 |
Property History
| Date | Event | Price | Change | Sq Ft Price |
|---|---|---|---|---|
| 09/20/2019 09/20/19 | Sold | $180,000 | -5.2% | $89 / Sq Ft |
| 09/18/2019 09/18/19 | Pending | -- | -- | -- |
| 07/11/2019 07/11/19 | For Sale | $189,900 | -- | $94 / Sq Ft |
Tax History Compared to Growth
Tax History
| Year | Tax Paid | Tax Assessment Tax Assessment Total Assessment is a certain percentage of the fair market value that is determined by local assessors to be the total taxable value of land and additions on the property. | Land | Improvement |
|---|---|---|---|---|
| 2024 | $965 | $144,300 | $0 | $0 |
| 2023 | $923 | $121,500 | $0 | $0 |
| 2022 | -- | $103,100 | $0 | $0 |
| 2021 | -- | $92,000 | $0 | $0 |
| 2020 | -- | -- | $0 | $0 |
| 2019 | -- | -- | $0 | $0 |
| 2018 | -- | -- | $0 | $0 |
| 2017 | -- | -- | $0 | $0 |
| 2016 | -- | -- | $0 | $0 |
| 2011 | -- | -- | $0 | $0 |
Agents Affiliated with this Home
-
Christine Stapleton

Seller's Agent in 2019
Christine Stapleton
Stapleton Realty
(231) 499-2698
201 Total Sales
-
Jennifer Edson

Buyer's Agent in 2019
Jennifer Edson
Five Star Real Estate - Front St TC
(231) 883-2648
98 Total Sales
Map
Source: Northern Great Lakes REALTORS® MLS
MLS Number: 1864230
APN: 07-025-001-19
- 0 Carter Creek Rd
- Parcel A-2 Stanley Rd
- 0 S Weldon Rd Unit 1932774
- 1281 River Rd Unit PVT
- 0 N Carmean Rd
- 1296 River Rd
- 12256 Cinder Rd
- 000 Pioneer Rd
- 000 Honor Hwy
- 2.5 Witz End Dr
- 17140 Honor Hwy
- 2953 Miller Rd
- Sleepy Hollow Honor Hwy
- 00 V/L Honor Hwy
- 0 Honor Hwy
- V/L Honor Hwy
- 17083 Milnichol Rd
- 18272 Honor Hwy
- 2341 Ely Rd
- 15 Acres D Wallin Rd
- 14716 Beagle Blvd
- 14796 Beagle Blvd
- 14650 Beagle Blvd
- 14530 Beagle Blvd Unit PVT
- 14801 Rosa Rd
- 190 S Thompsonville Rd
- 14817 Rosa Rd
- 14544 Cinder Rd
- 92 N Thompsonville Rd
- 14827 Rosa Rd
- 14958 Beagle Blvd Unit PVT
- 35 S Thompsonville Rd
- 14692 Cinder Rd
- 14451 Rosa Rd
- 00 Rosa Rd Unit 6
- A Rosa Rd
- 300 S Thompsonville Rd
- 300 S Thompsonville Rd
- OFF Rosa Rd Unit 15
- OFF Rosa Rd Unit 17
