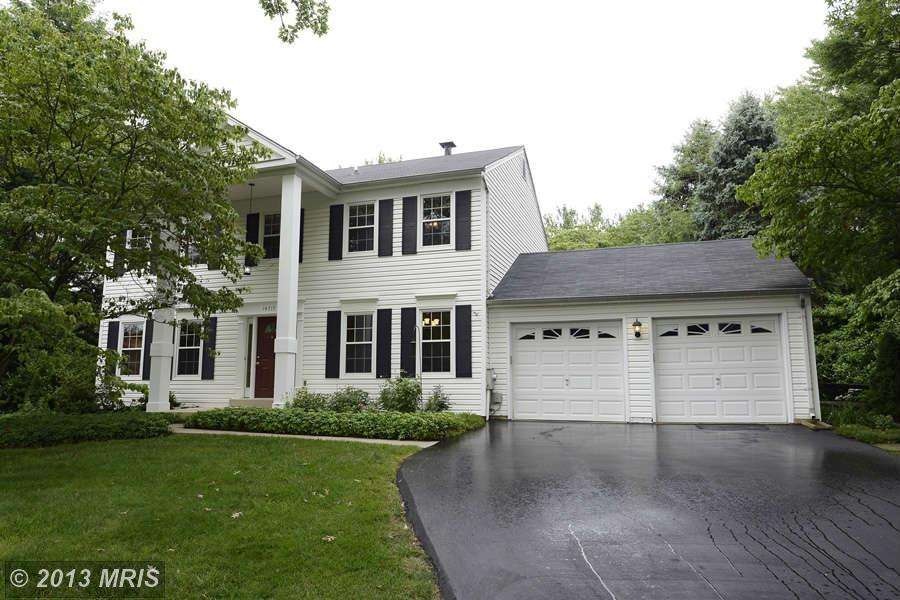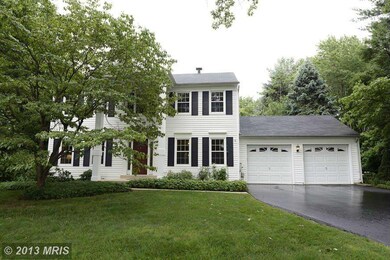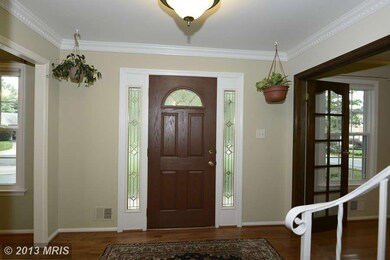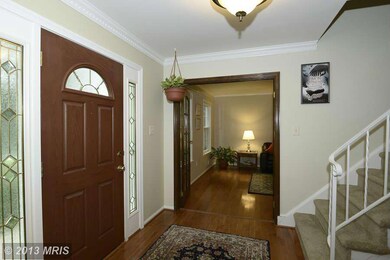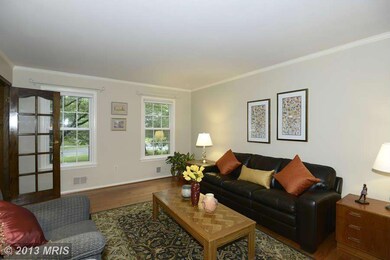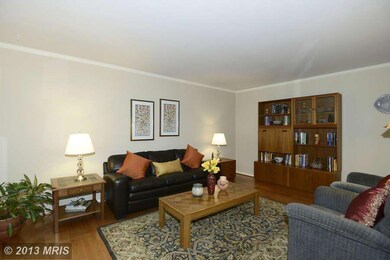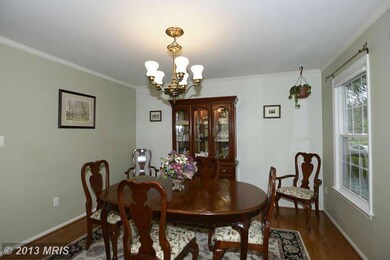
14717 Mentmore Place North Potomac, MD 20878
Highlights
- Colonial Architecture
- Traditional Floor Plan
- Family Room Off Kitchen
- DuFief Elementary Rated A
- Wood Flooring
- 2 Car Attached Garage
About This Home
As of June 2024RENOVATED TO PERFECTION! THIS GRAND-LOOKING HOME SITS ATOP A BEAUTIFUL CORNER LOT & BOASTS OVER $117,000 OF RECENT UPDATES. 5 UPPER LEVEL BEDROOMS, RENOVATED QUARTZ KITCHEN W/SS APPL; MBA FEATURES A QUARTZ-TOPPED CHERRY VANITY, A GLASS-ENCLOSED SHOWER, MULTIPLE SHOWER HEADS/A BENCH. HARDWOOD FLR THR'OUT 2 LVSL. LAUNDRY ON MAIN LVL, GAS HEATING SYSTEM, WINDOWS REPLACED & MORE!
Home Details
Home Type
- Single Family
Est. Annual Taxes
- $5,695
Year Built
- Built in 1976
Lot Details
- 0.31 Acre Lot
- Property is in very good condition
- Property is zoned R200
HOA Fees
- $13 Monthly HOA Fees
Parking
- 2 Car Attached Garage
- Garage Door Opener
Home Design
- Colonial Architecture
- Vinyl Siding
Interior Spaces
- 2,169 Sq Ft Home
- Property has 3 Levels
- Traditional Floor Plan
- Chair Railings
- Crown Molding
- Fireplace Mantel
- Window Treatments
- Family Room Off Kitchen
- Wood Flooring
Kitchen
- Electric Oven or Range
- Microwave
- Dishwasher
- Disposal
Bedrooms and Bathrooms
- 5 Bedrooms
- En-Suite Bathroom
- 2.5 Bathrooms
Laundry
- Dryer
- Washer
Partially Finished Basement
- Basement Fills Entire Space Under The House
- Basement with some natural light
Utilities
- Forced Air Heating and Cooling System
- Natural Gas Water Heater
Community Details
- Westleigh Subdivision
Listing and Financial Details
- Tax Lot 7
- Assessor Parcel Number 160601552827
Ownership History
Purchase Details
Home Financials for this Owner
Home Financials are based on the most recent Mortgage that was taken out on this home.Purchase Details
Home Financials for this Owner
Home Financials are based on the most recent Mortgage that was taken out on this home.Purchase Details
Similar Homes in North Potomac, MD
Home Values in the Area
Average Home Value in this Area
Purchase History
| Date | Type | Sale Price | Title Company |
|---|---|---|---|
| Deed | $976,000 | First American Title | |
| Deed | $685,000 | Fidelity National Title Ins | |
| Deed | $265,000 | -- |
Mortgage History
| Date | Status | Loan Amount | Loan Type |
|---|---|---|---|
| Open | $675,000 | New Conventional | |
| Previous Owner | $417,900 | New Conventional | |
| Previous Owner | $548,000 | New Conventional | |
| Previous Owner | $255,000 | Stand Alone Second | |
| Previous Owner | $75,000 | Credit Line Revolving |
Property History
| Date | Event | Price | Change | Sq Ft Price |
|---|---|---|---|---|
| 06/28/2024 06/28/24 | Sold | $976,000 | +0.1% | $450 / Sq Ft |
| 05/21/2024 05/21/24 | For Sale | $975,000 | +42.3% | $450 / Sq Ft |
| 08/09/2013 08/09/13 | Sold | $685,000 | 0.0% | $316 / Sq Ft |
| 07/05/2013 07/05/13 | Pending | -- | -- | -- |
| 07/01/2013 07/01/13 | For Sale | $685,000 | -- | $316 / Sq Ft |
Tax History Compared to Growth
Tax History
| Year | Tax Paid | Tax Assessment Tax Assessment Total Assessment is a certain percentage of the fair market value that is determined by local assessors to be the total taxable value of land and additions on the property. | Land | Improvement |
|---|---|---|---|---|
| 2024 | $8,452 | $681,400 | $345,600 | $335,800 |
| 2023 | $7,406 | $652,533 | $0 | $0 |
| 2022 | $5,027 | $623,667 | $0 | $0 |
| 2021 | $6,341 | $594,800 | $329,200 | $265,600 |
| 2020 | $7,952 | $582,600 | $0 | $0 |
| 2019 | $7,852 | $570,400 | $0 | $0 |
| 2018 | $7,776 | $558,200 | $329,200 | $229,000 |
| 2017 | $5,781 | $541,700 | $0 | $0 |
| 2016 | -- | $525,200 | $0 | $0 |
| 2015 | $4,775 | $508,700 | $0 | $0 |
| 2014 | $4,775 | $498,267 | $0 | $0 |
Agents Affiliated with this Home
-

Seller's Agent in 2024
Christina Cavallaro
RE/MAX
(240) 372-6835
3 in this area
81 Total Sales
-
J
Buyer's Agent in 2024
Jeremy Lee
EXP Realty, LLC
(540) 287-4805
6 in this area
38 Total Sales
-

Seller's Agent in 2013
Michelle Yu
Long & Foster
(240) 888-5076
89 in this area
407 Total Sales
-

Buyer's Agent in 2013
Jami Rankin
Real Living at Home
(202) 438-1526
1 in this area
50 Total Sales
Map
Source: Bright MLS
MLS Number: 1003599238
APN: 06-01552827
- 111 Canfield Hill Dr
- 14901 Joshua Tree Rd
- 11200 Trippon Ct
- 11409 Flints Grove Ln
- 12 Botany Ct
- 8 Botany Ct
- 11413 Brandy Hall Ln
- 11303 Coral Gables Dr
- 14912 Coles Chance Rd
- 11501 Piney Lodge Rd
- 14417 Frances Green Way
- 11449 Frances Green Dr
- 11508 Piney Lodge Rd
- 10 Leatherleaf Ct
- 12 Leatherleaf Ct
- 6 Thorburn Ct
- 14713 Flints Grove Place
- 14425 Pebble Hill Ln
- 14639 Devereaux Terrace
- 11531 Paramus Dr
