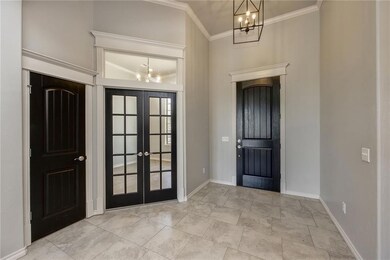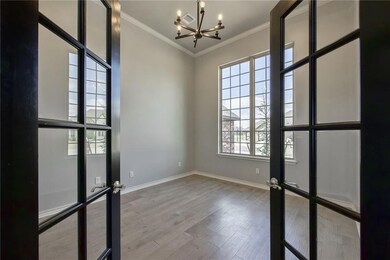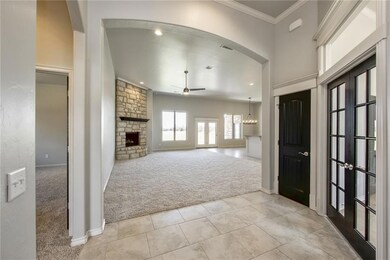
14717 Yorkshire Ln Oklahoma City, OK 73142
Spring Creek NeighborhoodEstimated Value: $483,000 - $746,000
Highlights
- New Construction
- Traditional Architecture
- Whirlpool Bathtub
- Rose Union Elementary School Rated A-
- Wood Flooring
- Game Room
About This Home
As of May 2023The Stonebridge Plan. Be the First to Experience and Own this Very well Thought out FloorPlan in Deer creek Schools. In a Premier Location. With 4 beds 3.1 baths, this house has it all. Built By Manchester Elite II you will be impressed. The Stonebridge plan is all one-level home perfect for entertaining w/open family & kitchen. High ceilings throughout. Energy-efficient design features including 14.5 seer ac and 96% furnaces. High-end upgrades include wood floors, stone fireplace, cat/cable 7.1 surround sound hard wiring, The Kitchen is awesome with a stainless cooktop, double ovens, granite countertops, walk-in pantry. Large game room w/granite wet bar & French door leading to the outdoor living area. Study w/French doors perfect for working from home. 3-car garage. Low E windows and if you act quick you can pick your tile paint.
Home Details
Home Type
- Single Family
Est. Annual Taxes
- $221
Year Built
- Built in 2022 | New Construction
Lot Details
- 0.27 Acre Lot
- North Facing Home
- Partially Fenced Property
- Wood Fence
- Interior Lot
- Sprinkler System
HOA Fees
- $50 Monthly HOA Fees
Parking
- 3 Car Attached Garage
- Driveway
Home Design
- Traditional Architecture
- Dallas Architecture
- Brick Exterior Construction
- Slab Foundation
- Composition Roof
- Stone
Interior Spaces
- 3,701 Sq Ft Home
- 1-Story Property
- Woodwork
- Ceiling Fan
- Self Contained Fireplace Unit Or Insert
- Metal Fireplace
- Game Room
- Utility Room with Study Area
- Laundry Room
- Inside Utility
Kitchen
- Built-In Oven
- Electric Oven
- Built-In Range
- Microwave
- Dishwasher
- Disposal
Flooring
- Wood
- Carpet
- Tile
Bedrooms and Bathrooms
- 4 Bedrooms
- Whirlpool Bathtub
Home Security
- Home Security System
- Fire and Smoke Detector
Outdoor Features
- Covered patio or porch
Schools
- Deer Creek Elementary School
- Deer Creek Middle School
- Deer Creek High School
Utilities
- Central Heating and Cooling System
- Tankless Water Heater
- Cable TV Available
Community Details
- Association fees include greenbelt
- Mandatory home owners association
Listing and Financial Details
- Legal Lot and Block 14 / 11
Ownership History
Purchase Details
Home Financials for this Owner
Home Financials are based on the most recent Mortgage that was taken out on this home.Purchase Details
Purchase Details
Similar Homes in the area
Home Values in the Area
Average Home Value in this Area
Purchase History
| Date | Buyer | Sale Price | Title Company |
|---|---|---|---|
| Laxmi Kuber Llc | $667,000 | American Eagle Title Group | |
| Manchester Elite Homes Ii Llc | -- | -- | |
| Manchester Elite Homes Ii Llc | $59,000 | None Available |
Mortgage History
| Date | Status | Borrower | Loan Amount |
|---|---|---|---|
| Open | Laxmi Kuber Llc | $566,546 |
Property History
| Date | Event | Price | Change | Sq Ft Price |
|---|---|---|---|---|
| 05/26/2023 05/26/23 | Sold | $675,800 | +4.8% | $183 / Sq Ft |
| 03/24/2023 03/24/23 | Pending | -- | -- | -- |
| 03/16/2023 03/16/23 | For Sale | $644,800 | -4.6% | $174 / Sq Ft |
| 03/16/2023 03/16/23 | Off Market | $675,800 | -- | -- |
| 03/01/2023 03/01/23 | For Sale | $644,800 | -4.6% | $174 / Sq Ft |
| 03/01/2023 03/01/23 | Off Market | $675,800 | -- | -- |
| 02/20/2023 02/20/23 | For Sale | $644,800 | -4.6% | $174 / Sq Ft |
| 02/09/2023 02/09/23 | Off Market | $675,800 | -- | -- |
| 10/27/2022 10/27/22 | Price Changed | $644,800 | 0.0% | $174 / Sq Ft |
| 10/08/2022 10/08/22 | For Sale | $644,900 | -- | $174 / Sq Ft |
Tax History Compared to Growth
Tax History
| Year | Tax Paid | Tax Assessment Tax Assessment Total Assessment is a certain percentage of the fair market value that is determined by local assessors to be the total taxable value of land and additions on the property. | Land | Improvement |
|---|---|---|---|---|
| 2024 | $221 | $66,220 | $10,535 | $55,685 |
| 2023 | $221 | $1,680 | $1,680 | $0 |
| 2022 | $219 | $1,680 | $1,680 | $0 |
| 2021 | $214 | $1,680 | $1,680 | $0 |
| 2020 | $223 | $1,680 | $1,680 | $0 |
| 2019 | $225 | $1,680 | $1,680 | $0 |
| 2018 | $47 | $349 | $0 | $0 |
| 2017 | $44 | $332 | $332 | $0 |
| 2016 | $42 | $316 | $316 | $0 |
| 2015 | $39 | $301 | $301 | $0 |
| 2014 | $38 | $287 | $287 | $0 |
Agents Affiliated with this Home
-
Eric Beard

Seller's Agent in 2023
Eric Beard
The Beard Corporation
(405) 306-2916
22 in this area
151 Total Sales
Map
Source: MLSOK
MLS Number: 1033473
APN: 210601690
- 8301 NW 146th St
- 14424 Caledonia Way
- 8208 NW 147th Terrace
- 8408 NW 143rd Terrace
- 8333 NW 151st Terrace
- 8412 NW 142nd St
- 14312 Paddington Ave
- 8308 NW 151st St
- 15101 Colonia Bella Dr
- 8300 NW 151st St
- 14616 Brantwood Cir
- 15204 Jasper Ln
- 8309 NW 139th Terrace
- 8116 NW 152nd Terrace
- 8332 NW 139th Terrace
- 15301 Jasper Ln
- 15309 Caspian Ln
- 8004 NW 152nd Terrace
- 8336 NW 138th Cir
- 8000 NW 152nd Terrace
- 14717 Yorkshire Ln
- 14713 Yorkshire Ln
- 14721 Yorkshire Ln
- 14716 Yorkshire Ln
- 14725 Yorkshire Ln
- 14709 Yorkshire Ln
- 14708 Yorkshire Ln
- 14725 Sedona Dr
- 14729 Yorkshire Ln
- 14733 Sedona Dr
- 14717 Sedona Dr
- 14701 Yorkshire Ln
- 14700 Yorkshire Ln
- 14709 Sedona Dr
- 8441 NW 146th St
- 14701 Sedona Dr
- 14732 Sedona Dr
- 14724 Sedona Dr
- 14809 Sedona Dr
- 14716 Sedona Dr






