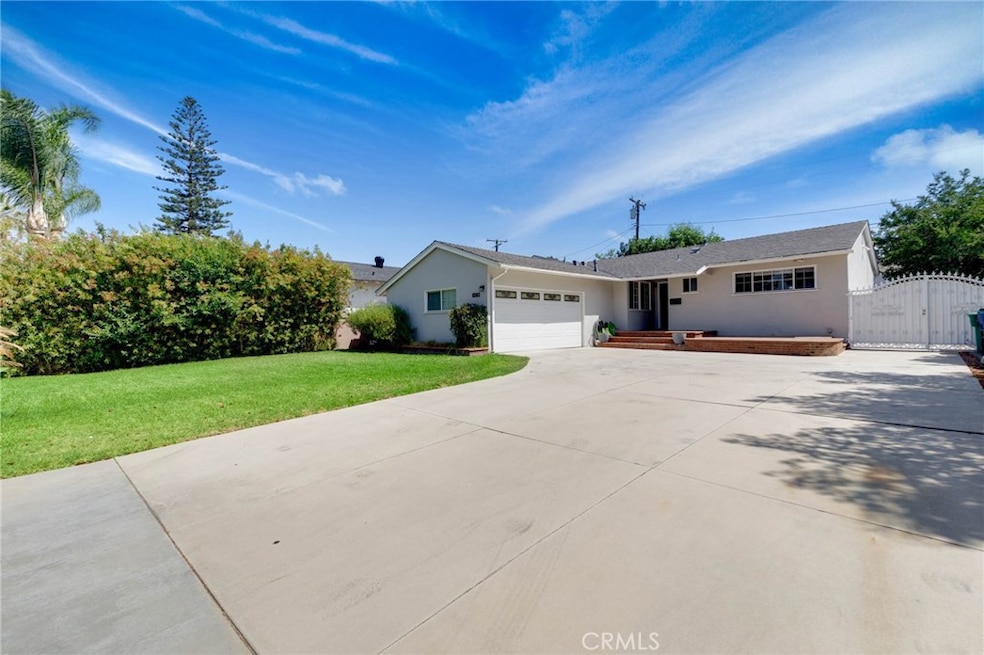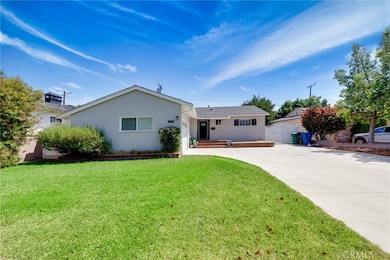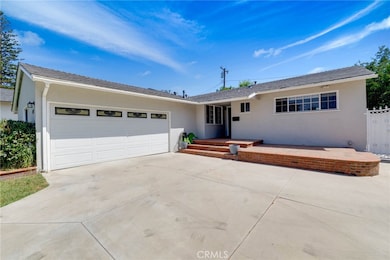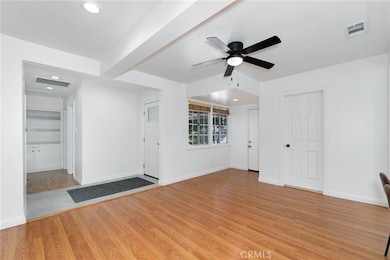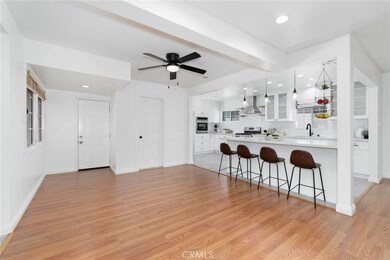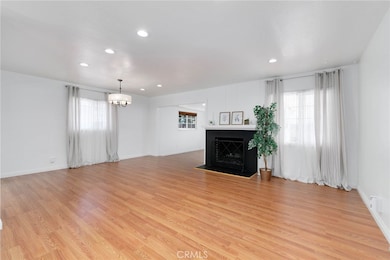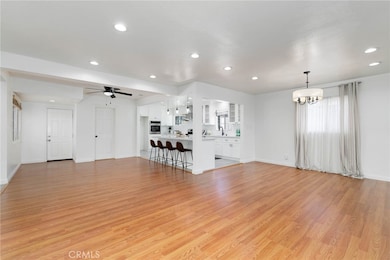
14718 Terryknoll Dr Whittier, CA 90604
Highlights
- Open Floorplan
- Wood Flooring
- No HOA
- California High School Rated A-
- Quartz Countertops
- Neighborhood Views
About This Home
As of July 2025Beautiful Single Family Home located on a quiet cul-de-sac street in a desirable area of East Whittier. Bright and airy home features 3 bedrooms and 2 baths; has an open floor plan with a nice living area of 1,386 sq ft. and a spacious lot of 6,726 sq ft. Stepping through the front door you will instantly appreciate the open layout which boasts a spacious living room with fireplace, lovely hardwood floors throughout and recessed lighting that opens to the nicely sized den. Well appointed kitchen features quartz counters, stainless steel appliances, wood cabinets, and soft closing drawers. All bedrooms are comfortably sized, one of which offers direct access to the backyard with patio. In addition, this home features new paint inside, 2 car attached garage & RV parking. All this is situated in a family-friendly neighborhood close to all amenities with access to parks, golf courses, transportation, restaurants and shopping centers. Move-right in. This gem is A Must See!
Last Agent to Sell the Property
eXp Realty of California Inc Brokerage Phone: 626-890-0273 License #02053862 Listed on: 06/25/2025

Home Details
Home Type
- Single Family
Est. Annual Taxes
- $7,096
Year Built
- Built in 1956
Lot Details
- 6,726 Sq Ft Lot
- Cul-De-Sac
- Vinyl Fence
- Block Wall Fence
- Back and Front Yard
- Property is zoned LCRA06
Parking
- 2 Car Attached Garage
- Parking Available
- Single Garage Door
- Garage Door Opener
- Driveway
Home Design
- Turnkey
- Shingle Roof
Interior Spaces
- 1,386 Sq Ft Home
- 1-Story Property
- Open Floorplan
- Ceiling Fan
- Recessed Lighting
- Double Pane Windows
- Sliding Doors
- Family Room Off Kitchen
- Living Room with Fireplace
- Dining Room
- Den
- Neighborhood Views
Kitchen
- Open to Family Room
- Eat-In Kitchen
- Gas Oven
- Gas Range
- Range Hood
- Dishwasher
- Kitchen Island
- Quartz Countertops
- Disposal
Flooring
- Wood
- Tile
Bedrooms and Bathrooms
- 4 Bedrooms | 3 Main Level Bedrooms
- 2 Full Bathrooms
- Bathtub with Shower
- Walk-in Shower
Laundry
- Laundry Room
- Laundry in Garage
- Washer and Gas Dryer Hookup
Home Security
- Carbon Monoxide Detectors
- Fire and Smoke Detector
Outdoor Features
- Patio
- Exterior Lighting
- Shed
- Porch
Location
- Suburban Location
Schools
- La Colima Elementary School
- Hillview Middle School
- California High School
Utilities
- Central Heating and Cooling System
- 220 Volts in Garage
- Natural Gas Connected
- Water Heater
Listing and Financial Details
- Tax Lot 32
- Tax Tract Number 20723
- Assessor Parcel Number 8152014019
- Seller Considering Concessions
Community Details
Overview
- No Home Owners Association
Recreation
- Park
Ownership History
Purchase Details
Home Financials for this Owner
Home Financials are based on the most recent Mortgage that was taken out on this home.Purchase Details
Home Financials for this Owner
Home Financials are based on the most recent Mortgage that was taken out on this home.Purchase Details
Home Financials for this Owner
Home Financials are based on the most recent Mortgage that was taken out on this home.Purchase Details
Purchase Details
Purchase Details
Purchase Details
Home Financials for this Owner
Home Financials are based on the most recent Mortgage that was taken out on this home.Purchase Details
Home Financials for this Owner
Home Financials are based on the most recent Mortgage that was taken out on this home.Purchase Details
Home Financials for this Owner
Home Financials are based on the most recent Mortgage that was taken out on this home.Purchase Details
Similar Homes in Whittier, CA
Home Values in the Area
Average Home Value in this Area
Purchase History
| Date | Type | Sale Price | Title Company |
|---|---|---|---|
| Grant Deed | $832,500 | First American Title Company | |
| Grant Deed | $550,000 | National Closing Solutions | |
| Grant Deed | $370,000 | Orange Coast Title Company O | |
| Trustee Deed | $382,000 | Accommodation | |
| Interfamily Deed Transfer | -- | None Available | |
| Grant Deed | $345,000 | None Available | |
| Interfamily Deed Transfer | -- | Ticor Title Co Fullerton | |
| Interfamily Deed Transfer | -- | Security Union Title | |
| Interfamily Deed Transfer | -- | Security Union Title | |
| Gift Deed | -- | -- |
Mortgage History
| Date | Status | Loan Amount | Loan Type |
|---|---|---|---|
| Previous Owner | $430,000 | New Conventional | |
| Previous Owner | $432,500 | New Conventional | |
| Previous Owner | $362,286 | VA | |
| Previous Owner | $371,450 | VA | |
| Previous Owner | $370,000 | VA | |
| Previous Owner | $100,000 | Credit Line Revolving | |
| Previous Owner | $433,500 | New Conventional | |
| Previous Owner | $340,000 | Unknown | |
| Previous Owner | $256,000 | Purchase Money Mortgage | |
| Previous Owner | $256,000 | Purchase Money Mortgage |
Property History
| Date | Event | Price | Change | Sq Ft Price |
|---|---|---|---|---|
| 07/14/2025 07/14/25 | Sold | $832,500 | +4.2% | $601 / Sq Ft |
| 06/28/2025 06/28/25 | Pending | -- | -- | -- |
| 06/25/2025 06/25/25 | For Sale | $799,000 | +45.3% | $576 / Sq Ft |
| 07/26/2019 07/26/19 | Sold | $550,000 | 0.0% | $397 / Sq Ft |
| 07/01/2019 07/01/19 | Pending | -- | -- | -- |
| 06/06/2019 06/06/19 | Price Changed | $550,000 | -3.2% | $397 / Sq Ft |
| 05/17/2019 05/17/19 | For Sale | $568,000 | -- | $410 / Sq Ft |
Tax History Compared to Growth
Tax History
| Year | Tax Paid | Tax Assessment Tax Assessment Total Assessment is a certain percentage of the fair market value that is determined by local assessors to be the total taxable value of land and additions on the property. | Land | Improvement |
|---|---|---|---|---|
| 2025 | $7,096 | $601,502 | $454,518 | $146,984 |
| 2024 | $7,096 | $589,708 | $445,606 | $144,102 |
| 2023 | $6,972 | $578,146 | $436,869 | $141,277 |
| 2022 | $6,820 | $566,810 | $428,303 | $138,507 |
| 2021 | $6,686 | $555,697 | $419,905 | $135,792 |
| 2019 | $5,144 | $406,593 | $296,814 | $109,779 |
| 2018 | $4,952 | $398,622 | $290,995 | $107,627 |
| 2016 | $4,689 | $383,146 | $279,697 | $103,449 |
| 2015 | $4,660 | $377,392 | $275,496 | $101,896 |
| 2014 | $4,521 | $363,279 | $237,131 | $126,148 |
Agents Affiliated with this Home
-
H
Seller's Agent in 2025
Helen Ngo
eXp Realty of California Inc
-
K
Seller Co-Listing Agent in 2025
Kyle Ngo
eXp Realty of California Inc
-
P
Buyer's Agent in 2025
Peilin Yang
Wetrust Realty
-
P
Seller's Agent in 2019
Paul Echavarria
Berkshire Hathaway HomeServices California Properties
-
S
Seller Co-Listing Agent in 2019
Sophia De La Vara
Keller Williams
Map
Source: California Regional Multiple Listing Service (CRMLS)
MLS Number: WS25143153
APN: 8152-014-019
- 10700 Colima Rd Unit 914
- 14851 Mulberry Dr Unit 114
- 10415 Valley View Ave
- 14520 Mulberry Dr
- 14865 Mulberry Dr Unit 1101
- 14861 Mulberry Dr Unit 1310
- 14740 Broadway
- 14750 Danbrook Dr
- 10937 Colima Rd
- 10536 La Mirada Blvd
- 14532 Anola St
- 10847 La Mirada Blvd
- 14816 Lanning Dr
- 10241 Ruoff Ave
- 9908 Ceres Ave
- 11134 Arroyo Dr
- 14408 Cornishcrest Rd
- 15112 Flomar Dr
- 10214 Victoria Ave
- 10281 Elmore Ave
