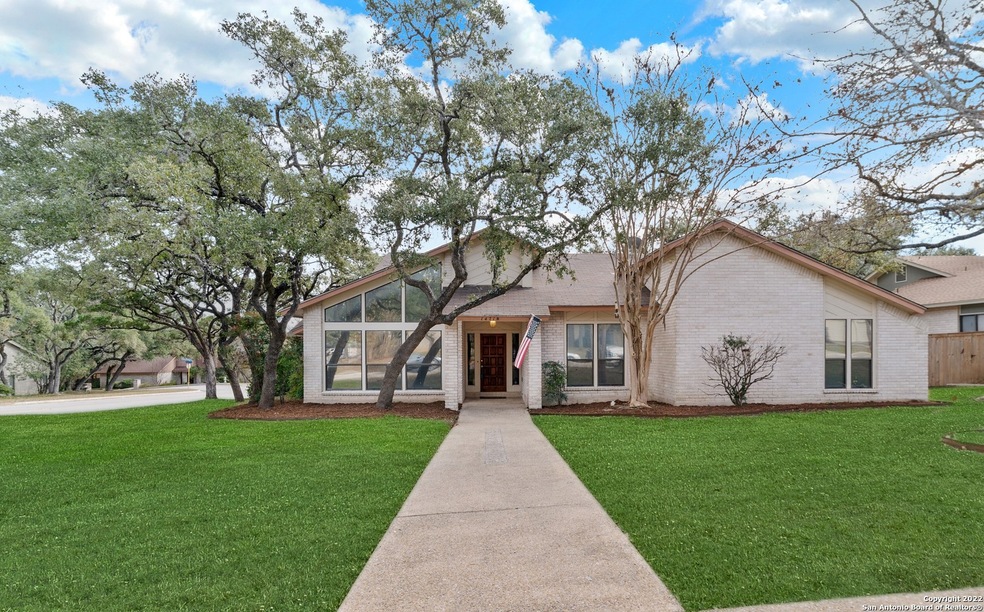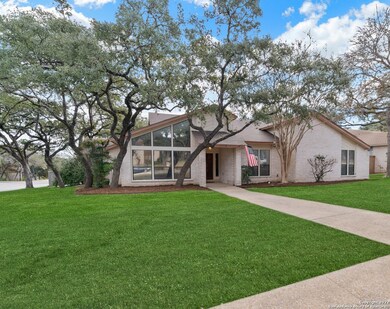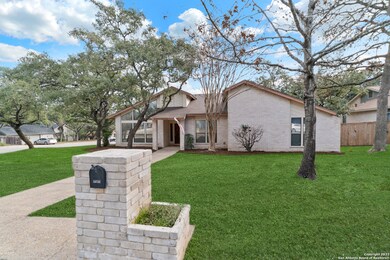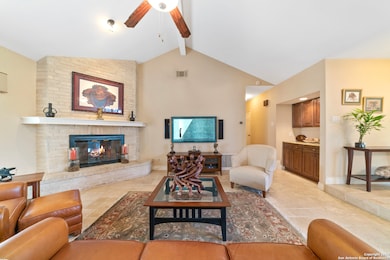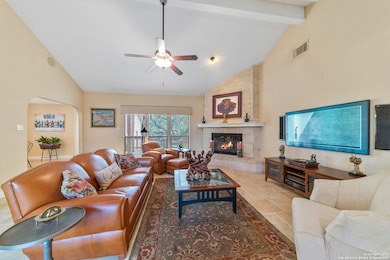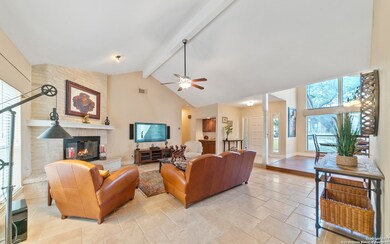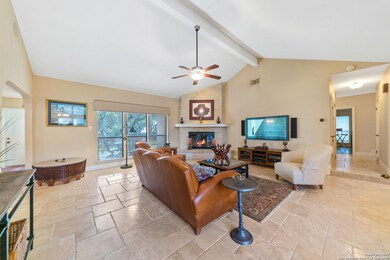
14718 War Admiral San Antonio, TX 78248
Churchill Estates NeighborhoodHighlights
- Custom Closet System
- Mature Trees
- Wood Flooring
- Huebner Elementary School Rated A
- Deck
- Solid Surface Countertops
About This Home
As of January 2022Hard to find UPDATED single story charmer in established, North Central Churchill Estates situated on a spacious, treed corner lot. The flooring of upgraded tile and wood throughout shines and provides a non-allergenic, easy-care option. Enjoy elegant, almost-new custom cabinets in the kitchen and bathrooms - all with soft-close drawers and very little wear. A light and roomy great room boasts surround sound speakers and great flow to both kitchen and dining rooms. The owners' suite is oversized, has patio access and offers a large closet and upgraded bath. The flexible floor plan can deliver 4 or 5 bedrooms depending on your preference. One bedroom is used as an office currently and another as a home gym. With three full bathrooms - you're covered. The shady back patio beckons you for quiet dinners or fun birthday parties and the spacious backyard offers loads of room for kids or dogs or as large a pool as you can imagine! So many options. Don't miss the great amenity center just down the street with pool, park and courts to enjoy. Highly rated elementary school close by!
Last Buyer's Agent
Timothy Macy
Real Broker, LLC
Home Details
Home Type
- Single Family
Est. Annual Taxes
- $9,217
Year Built
- Built in 1981
Lot Details
- 0.31 Acre Lot
- Fenced
- Level Lot
- Sprinkler System
- Mature Trees
HOA Fees
- $26 Monthly HOA Fees
Home Design
- Brick Exterior Construction
- Slab Foundation
- Masonry
Interior Spaces
- 2,388 Sq Ft Home
- Property has 1 Level
- Ceiling Fan
- Gas Fireplace
- Window Treatments
- Family Room with Fireplace
- Attic Fan
Kitchen
- Eat-In Kitchen
- Stove
- Cooktop<<rangeHoodToken>>
- Ice Maker
- Dishwasher
- Solid Surface Countertops
- Disposal
Flooring
- Wood
- Ceramic Tile
Bedrooms and Bathrooms
- 4 Bedrooms
- Custom Closet System
- Walk-In Closet
- 3 Full Bathrooms
Laundry
- Laundry Room
- Laundry on main level
- Washer Hookup
Home Security
- Security System Owned
- Fire and Smoke Detector
Parking
- 2 Car Attached Garage
- Oversized Parking
- Side or Rear Entrance to Parking
- Garage Door Opener
Accessible Home Design
- No Carpet
Outdoor Features
- Deck
- Rain Gutters
Schools
- Huebner Elementary School
- Eisenhower Middle School
- Churchill High School
Utilities
- Central Heating and Cooling System
- Heating System Uses Natural Gas
- Gas Water Heater
- Water Softener is Owned
- Phone Available
- Cable TV Available
Listing and Financial Details
- Legal Lot and Block 10 / 10
- Assessor Parcel Number 170140100100
Community Details
Overview
- $175 HOA Transfer Fee
- Churchill Estates Home Assoc., Inc Association
- Churchill Estates Subdivision
- Mandatory home owners association
Recreation
- Tennis Courts
- Community Basketball Court
- Volleyball Courts
- Sport Court
- Community Pool
- Park
Ownership History
Purchase Details
Home Financials for this Owner
Home Financials are based on the most recent Mortgage that was taken out on this home.Purchase Details
Home Financials for this Owner
Home Financials are based on the most recent Mortgage that was taken out on this home.Purchase Details
Purchase Details
Purchase Details
Home Financials for this Owner
Home Financials are based on the most recent Mortgage that was taken out on this home.Purchase Details
Purchase Details
Home Financials for this Owner
Home Financials are based on the most recent Mortgage that was taken out on this home.Purchase Details
Home Financials for this Owner
Home Financials are based on the most recent Mortgage that was taken out on this home.Purchase Details
Similar Homes in San Antonio, TX
Home Values in the Area
Average Home Value in this Area
Purchase History
| Date | Type | Sale Price | Title Company |
|---|---|---|---|
| Warranty Deed | -- | Presidio Title | |
| Vendors Lien | -- | None Available | |
| Special Warranty Deed | -- | Lsi Title Agency Inc | |
| Trustee Deed | $173,250 | None Available | |
| Warranty Deed | -- | None Available | |
| Warranty Deed | -- | None Available | |
| Warranty Deed | -- | Lalt | |
| Vendors Lien | -- | -- | |
| Vendors Lien | -- | -- | |
| Warranty Deed | -- | -- |
Mortgage History
| Date | Status | Loan Amount | Loan Type |
|---|---|---|---|
| Previous Owner | $273,000 | VA | |
| Previous Owner | $192,000 | Unknown | |
| Previous Owner | $24,000 | Stand Alone Second | |
| Previous Owner | $209,000 | Fannie Mae Freddie Mac | |
| Previous Owner | $174,600 | Purchase Money Mortgage | |
| Previous Owner | $11,910 | Credit Line Revolving | |
| Previous Owner | $109,260 | Unknown | |
| Previous Owner | $113,600 | No Value Available | |
| Closed | $14,200 | No Value Available |
Property History
| Date | Event | Price | Change | Sq Ft Price |
|---|---|---|---|---|
| 07/17/2025 07/17/25 | Pending | -- | -- | -- |
| 07/08/2025 07/08/25 | Off Market | -- | -- | -- |
| 06/25/2025 06/25/25 | Price Changed | $499,500 | -2.0% | $209 / Sq Ft |
| 06/10/2025 06/10/25 | Price Changed | $509,500 | -1.9% | $213 / Sq Ft |
| 05/26/2025 05/26/25 | For Sale | $519,500 | +23.7% | $218 / Sq Ft |
| 04/25/2022 04/25/22 | Off Market | -- | -- | -- |
| 01/24/2022 01/24/22 | Sold | -- | -- | -- |
| 01/11/2022 01/11/22 | For Sale | $420,000 | -- | $176 / Sq Ft |
Tax History Compared to Growth
Tax History
| Year | Tax Paid | Tax Assessment Tax Assessment Total Assessment is a certain percentage of the fair market value that is determined by local assessors to be the total taxable value of land and additions on the property. | Land | Improvement |
|---|---|---|---|---|
| 2023 | $8,923 | $445,930 | $95,410 | $350,520 |
| 2022 | $10,699 | $433,590 | $86,690 | $346,900 |
| 2021 | $9,317 | $364,700 | $79,380 | $285,320 |
| 2020 | $8,585 | $331,050 | $71,730 | $259,320 |
| 2019 | $8,846 | $332,150 | $55,540 | $276,610 |
| 2018 | $8,078 | $302,530 | $55,540 | $246,990 |
| 2017 | $8,320 | $308,750 | $55,540 | $253,210 |
| 2016 | $8,254 | $306,290 | $55,540 | $250,750 |
| 2015 | $7,048 | $274,540 | $38,300 | $236,240 |
| 2014 | $7,048 | $255,030 | $0 | $0 |
Agents Affiliated with this Home
-
A
Seller's Agent in 2025
Amanda Grothues
Engel & Volkers San Antonio
-
C
Buyer's Agent in 2025
Christine Applewhite
Trophy Properties, LLC
-
Libby Ross
L
Seller's Agent in 2022
Libby Ross
Coldwell Banker D'Ann Harper
(210) 232-0733
3 in this area
163 Total Sales
-
T
Buyer's Agent in 2022
Timothy Macy
Real Broker, LLC
Map
Source: San Antonio Board of REALTORS®
MLS Number: 1580770
APN: 17014-010-0100
- 14803 Blue Max
- 14834 Churchill Estates Blvd
- 2118 High Quest
- 14630 Snip
- 14119 Silver Charm
- 2331 Preakness Ln
- 14926 Royal Orbit
- 99 Three Lakes Dr
- 15019 Churchill Estates Blvd
- 15 Three Lakes Dr
- 15007 Northern Dancer
- 14339 Hill Prince St
- 14107 Emerald Hill Dr
- 14023 Woodstream
- 14722 Forward Pass
- 2411 Kelso
- 14238 Sage Trail
- 14027 Cedar Mill
- 2 Marella Dr
- 14307 Hill Prince St
